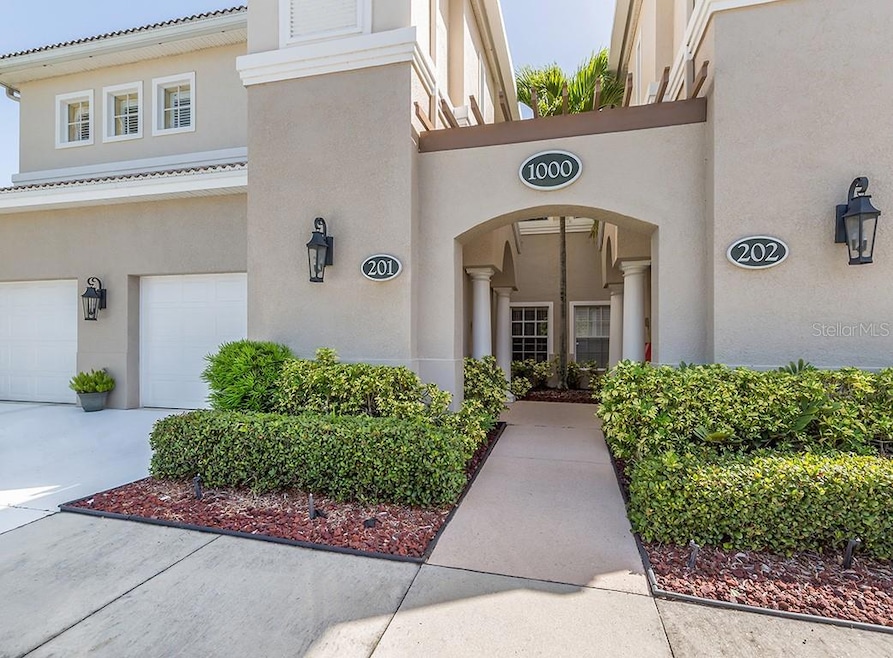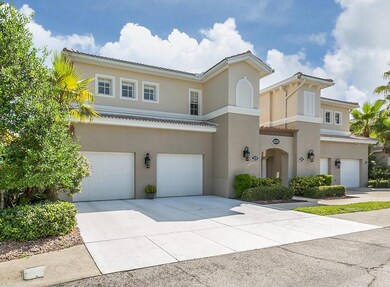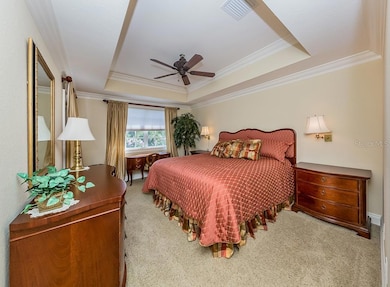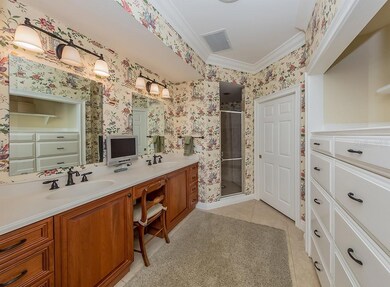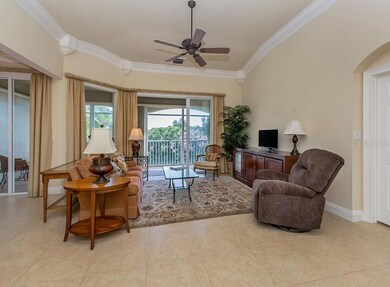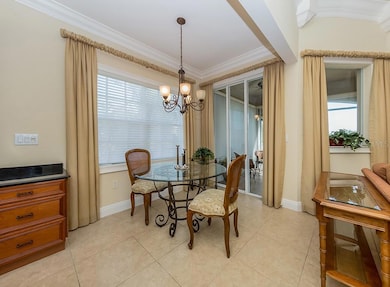1000 Ibis Way Unit 201 Venice, FL 34292
Pelican Pointe NeighborhoodHighlights
- Fitness Center
- Gated Community
- Open Floorplan
- Senior Community
- View of Trees or Woods
- Clubhouse
About This Home
**Charming Condo Seasonal or Annual Rental in Premier 55+ Community - Aston Gardens, Venice. Turnkey furnished**. Available NOW
**Rare Opportunity!** Move into this stunning 2 or possible 3-bedroom plus den, 2-bath, 1-car garage condo today! Situated on the 2nd floor, enjoy the convenience of your own private elevator. This beautifully designed unit features tiled flooring in key areas, carpeted bedrooms and den, and tiled stairs. The kitchen boasts a breakfast bar, upgraded cabinets, and countertops, all overlooking the spacious great room and lanai. The lanai, extending almost 22 feet, offers serene wooded views—perfect for an afternoon cocktail.
Monthly rent includes amenities such as golf cart transportation to the clubhouse and dining room, emergency alert service, morning check-in, gated security, local transportation to doctor appointments, and nearly daily planned activities. Experience independent living with Aston Gardens' exceptional services.
Don’t miss out on this unique opportunity in one of Venice’s premier senior living communities!
Last Listed By
RE/MAX ALLIANCE GROUP Brokerage Phone: 941-486-8686 License #650138 Listed on: 08/07/2024

Condo Details
Home Type
- Condominium
Est. Annual Taxes
- $5,066
Year Built
- Built in 2003
Lot Details
- Northeast Facing Home
- Irrigation
Parking
- 1 Car Attached Garage
- Garage Door Opener
- Driveway
Home Design
- Turnkey
Interior Spaces
- 2,342 Sq Ft Home
- 1-Story Property
- Open Floorplan
- Tray Ceiling
- Vaulted Ceiling
- Ceiling Fan
- Shutters
- Drapes & Rods
- Sliding Doors
- Great Room
- Combination Dining and Living Room
- Den
- Inside Utility
- Views of Woods
- Security Lights
Kitchen
- Range
- Microwave
- Dishwasher
- Solid Surface Countertops
- Solid Wood Cabinet
- Disposal
Flooring
- Carpet
- Ceramic Tile
Bedrooms and Bathrooms
- 2 Bedrooms
- Split Bedroom Floorplan
- Walk-In Closet
- 2 Full Bathrooms
Laundry
- Laundry Room
- Dryer
- Washer
Utilities
- Central Heating and Cooling System
- Electric Water Heater
- Cable TV Available
Additional Features
- Accessible Elevator Installed
- Covered patio or porch
Listing and Financial Details
- Residential Lease
- Security Deposit $1,500
- Property Available on 9/1/24
- The owner pays for cable TV, electricity, grounds care, recreational, security, sewer, taxes, water
- 6-Month Minimum Lease Term
- Application Fee: 0
- 3-Month Minimum Lease Term
- Assessor Parcel Number 0412131003
Community Details
Overview
- Senior Community
- Property has a Home Owners Association
- Sunshine Management Association, Phone Number (941) 484-7900
- The Villas At Venice Community
- The Villas At Venice Subdivision
- On-Site Maintenance
Amenities
- Clubhouse
Recreation
- Fitness Center
- Community Pool
- Community Spa
Pet Policy
- No Pets Allowed
Security
- Security Guard
- Gated Community
- Fire and Smoke Detector
Map
Source: Stellar MLS
MLS Number: N6134066
APN: 0412-13-1003
- 1427 E Gate Dr
- 533 Cervina Dr N Unit 773
- 845 Jolanda Cir
- 863 Baveno Dr
- 868 Baveno Dr
- 788 Cervina Dr N
- 782 Londra Dr
- 881 Grado Dr
- 795 Cervina Dr N
- 842 Jolanda Cir
- 891 Grado Dr
- 1228 Pineland Ave
- 923 Cortina Blvd
- 902 Jolanda Cir
- 607 Cervina Dr N
- 1227 Tuscany Blvd
- 937 Nettuno Dr
- 1206 Tuscany Blvd
- 617 Cervina Dr S
- 532 Via Veneto
