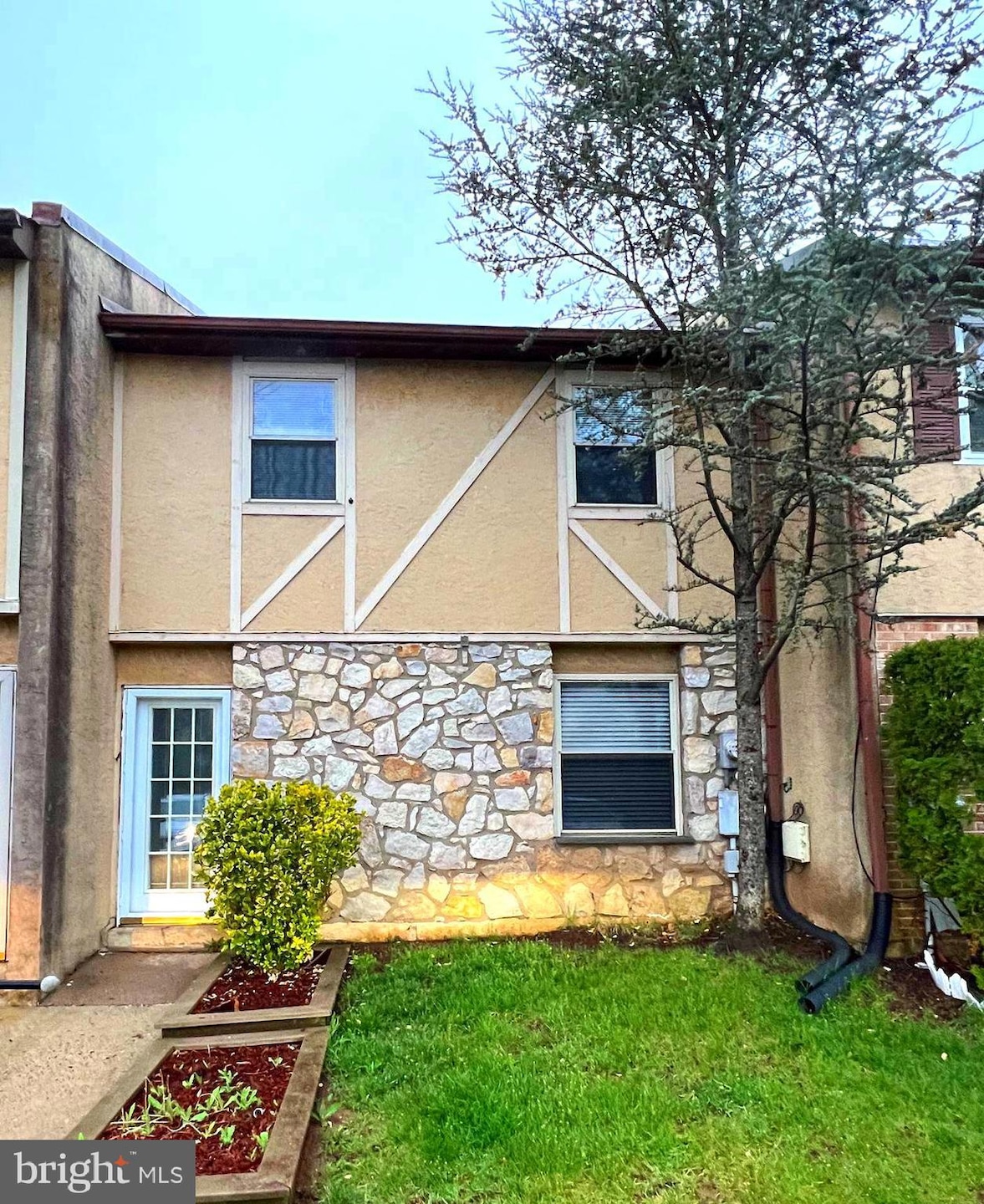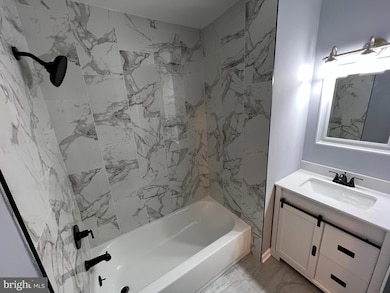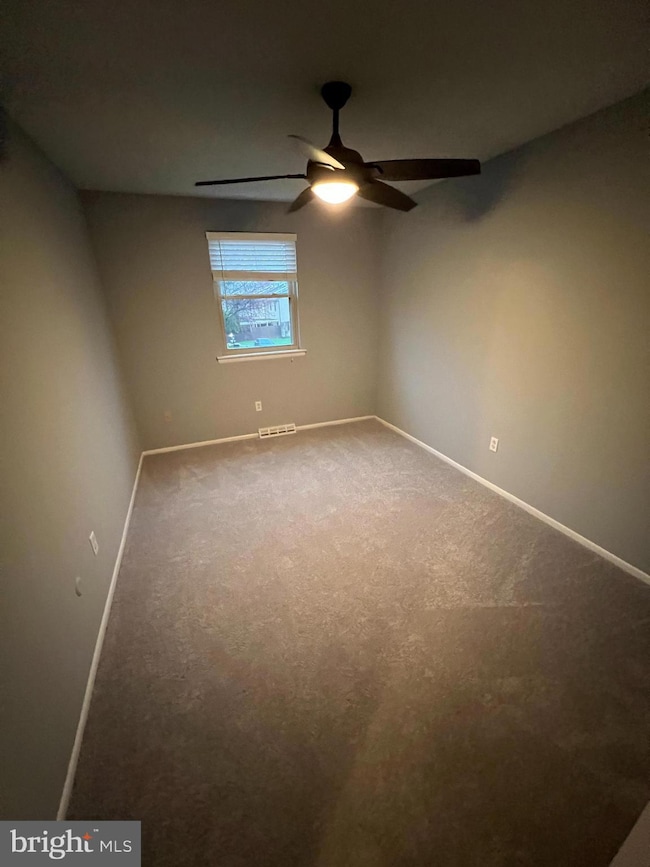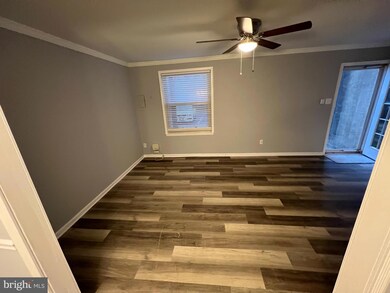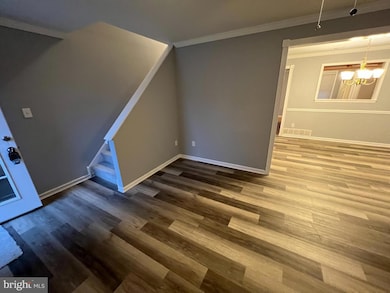1000 Jacksonville Rd Unit 34 Warminster, PA 18974
Warminster NeighborhoodAbout This Home
Come see this beauty in desirable Ivy Meadows. Recently renovated. Features include: Freshly Painted, Newer Baths, New flooring, lots of closet space, ceiling fans in all bedrooms and Living Room. Awesome Rear Deck for entertaining or enjoying that morning cup of coffee. Turn the key, kick back and relax in your new home.An application for Lease will require a $40 credit and background check, via RentSpree. Owner will require a credit score of at least 600. 1st month, last month plus security deposit will be required upon move-in. Pets are allowed upon approval for additional fee. Convenient to major highways, shopping and local entertainment.
Townhouse Details
Home Type
- Townhome
Est. Annual Taxes
- $3,850
Year Built
- Built in 1976
Parking
- Parking Lot
Home Design
- Semi-Detached or Twin Home
- Slab Foundation
- Frame Construction
Interior Spaces
- 1,440 Sq Ft Home
- Property has 2 Levels
Bedrooms and Bathrooms
- 3 Bedrooms
Utilities
- Central Heating and Cooling System
- Heating System Uses Oil
- Electric Water Heater
Listing and Financial Details
- Residential Lease
- Security Deposit $2,650
- Tenant pays for all utilities
- No Smoking Allowed
- 12-Month Min and 48-Month Max Lease Term
- Available 6/1/25
- Assessor Parcel Number 17-003-152
Community Details
Overview
- Ivy Meadows Subdivision
Pet Policy
- Pets allowed on a case-by-case basis
Map
Source: Bright MLS
MLS Number: PABU2096040
APN: 17-003-152
