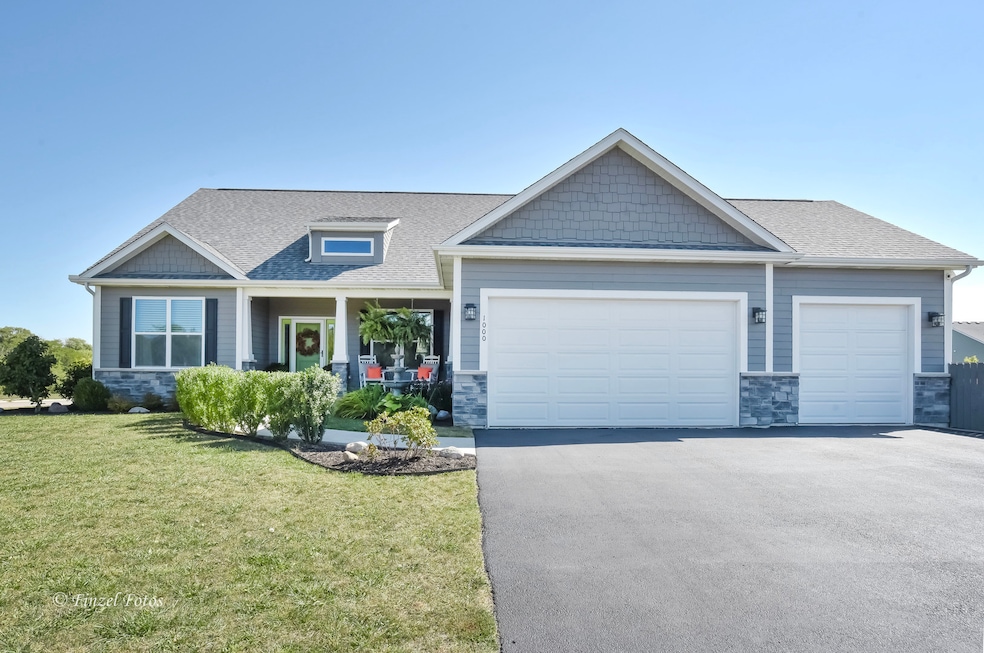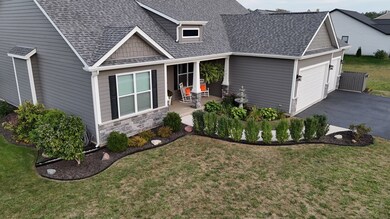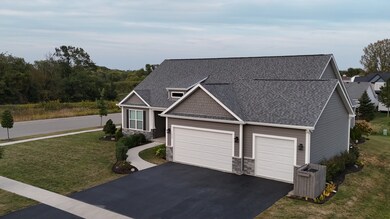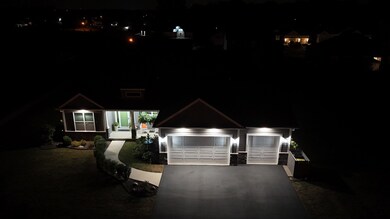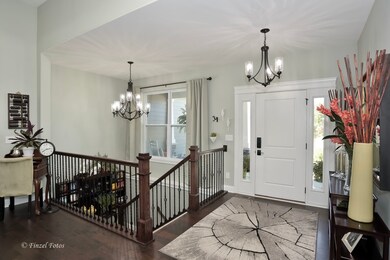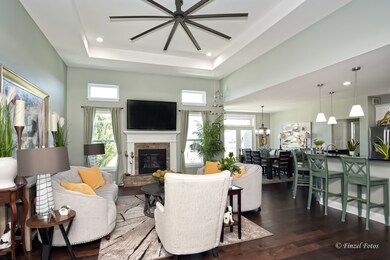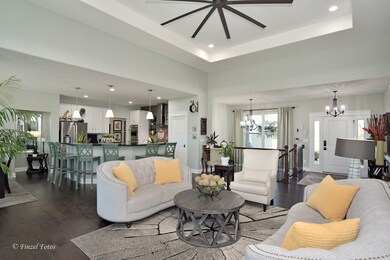
Highlights
- Ranch Style House
- Home Office
- Double Oven
- Granite Countertops
- Beamed Ceilings
- Stainless Steel Appliances
About This Home
As of November 2024Welcome to your dream home! This stunning open concept ranch-style residence offers the perfect blend of luxury and comfort. Featuring three spacious bedrooms on the main floor and an additional bedroom in the beautifully finished basement, this home provides ample space for your family and guests. Enjoy the convenience of three full bathrooms, each designed with elegant fixtures and finishes such as custom closet organizers. The main living area boasts hardwood flooring, complemented by decorative tray ceilings that add a touch of sophistication. The luxuriously styled kitchen is a chef's paradise, equipped with upgraded Viking appliances, a double oven, soft-closed cabinets, granite countertops, and a walk-in pantry. The elaborate tile work and stylish design make this kitchen a true centerpiece of the home. The finished basement is a versatile space that includes a bedroom, office, and a Rec room complete with a pool table and a wet bar, perfect for entertaining. The basement flooring is upgraded Lifeproof, providing style and long-term durability. The three-car heated garage provides plenty of room for your vehicles and additional storage. Don't miss the chance to make this exquisite home yours! Schedule a showing today!
Last Agent to Sell the Property
Associates Realty License #475178532 Listed on: 09/21/2024
Home Details
Home Type
- Single Family
Est. Annual Taxes
- $10,056
Year Built
- Built in 2020
Lot Details
- 0.29 Acre Lot
- Paved or Partially Paved Lot
Parking
- 3 Car Attached Garage
- Garage ceiling height seven feet or more
- Heated Garage
- Garage Transmitter
- Garage Door Opener
- Driveway
- Parking Included in Price
Home Design
- Ranch Style House
- Asphalt Roof
- Concrete Perimeter Foundation
Interior Spaces
- 2,006 Sq Ft Home
- Wet Bar
- Built-In Features
- Bar
- Beamed Ceilings
- Ceiling Fan
- Fireplace With Gas Starter
- French Doors
- Entrance Foyer
- Family Room with Fireplace
- Living Room
- Combination Kitchen and Dining Room
- Home Office
- Storage Room
Kitchen
- Double Oven
- Range with Range Hood
- Microwave
- Dishwasher
- Stainless Steel Appliances
- Granite Countertops
Flooring
- Carpet
- Vinyl
Bedrooms and Bathrooms
- 3 Bedrooms
- 4 Potential Bedrooms
- Walk-In Closet
- 3 Full Bathrooms
Laundry
- Laundry Room
- Laundry on main level
- Gas Dryer Hookup
Finished Basement
- Basement Fills Entire Space Under The House
- Sump Pump
- Recreation or Family Area in Basement
- Finished Basement Bathroom
- Basement Storage
- Basement Window Egress
Home Security
- Video Cameras
- Carbon Monoxide Detectors
Schools
- Genoa-Kingston Middle School
- Genoa-Kingston High School
Utilities
- Central Air
- Heating System Uses Natural Gas
Community Details
- Oak Creek Estates Subdivision
Listing and Financial Details
- Homeowner Tax Exemptions
Ownership History
Purchase Details
Home Financials for this Owner
Home Financials are based on the most recent Mortgage that was taken out on this home.Purchase Details
Home Financials for this Owner
Home Financials are based on the most recent Mortgage that was taken out on this home.Purchase Details
Home Financials for this Owner
Home Financials are based on the most recent Mortgage that was taken out on this home.Similar Homes in Genoa, IL
Home Values in the Area
Average Home Value in this Area
Purchase History
| Date | Type | Sale Price | Title Company |
|---|---|---|---|
| Warranty Deed | $470,000 | Chicago Title | |
| Warranty Deed | $470,000 | Chicago Title | |
| Warranty Deed | $343,500 | None Available | |
| Warranty Deed | $39,000 | None Available |
Mortgage History
| Date | Status | Loan Amount | Loan Type |
|---|---|---|---|
| Open | $375,920 | VA | |
| Closed | $375,920 | VA | |
| Previous Owner | $306,348 | FHA | |
| Previous Owner | $184,964 | Construction | |
| Previous Owner | $211,603 | Construction |
Property History
| Date | Event | Price | Change | Sq Ft Price |
|---|---|---|---|---|
| 11/08/2024 11/08/24 | Sold | $469,900 | -2.1% | $234 / Sq Ft |
| 09/21/2024 09/21/24 | For Sale | $479,900 | -- | $239 / Sq Ft |
Tax History Compared to Growth
Tax History
| Year | Tax Paid | Tax Assessment Tax Assessment Total Assessment is a certain percentage of the fair market value that is determined by local assessors to be the total taxable value of land and additions on the property. | Land | Improvement |
|---|---|---|---|---|
| 2024 | $10,056 | $123,014 | $7,968 | $115,046 |
| 2023 | $10,056 | $110,574 | $7,162 | $103,412 |
| 2022 | $9,459 | $100,357 | $7,213 | $93,144 |
| 2021 | $9,249 | $92,509 | $10,995 | $81,514 |
| 2020 | $4,888 | $48,205 | $10,661 | $37,544 |
| 2019 | $0 | $22 | $22 | $0 |
| 2018 | $0 | $22 | $22 | $0 |
| 2017 | $2 | $21 | $21 | $0 |
| 2016 | $2 | $20 | $20 | $0 |
| 2015 | -- | $19 | $19 | $0 |
| 2014 | -- | $18 | $18 | $0 |
| 2013 | -- | $18 | $18 | $0 |
Agents Affiliated with this Home
-
The Jones Team

Seller's Agent in 2024
The Jones Team
Associates Realty
(630) 715-5928
229 Total Sales
-
Christopher Jones

Seller Co-Listing Agent in 2024
Christopher Jones
Associates Realty
(224) 629-0231
160 Total Sales
-
Kelly Schmidt

Buyer's Agent in 2024
Kelly Schmidt
Coldwell Banker Realty
(630) 338-2049
305 Total Sales
Map
Source: Midwest Real Estate Data (MRED)
MLS Number: 12169757
APN: 02-25-427-001
- 1012 Joel Ln
- 1212 Persimmon Dr
- 1011 Joel Ln
- 1014 Joel Ln
- 1016 Joel Ln
- 1004 Joshua Ln
- 1002 Joshua Ln
- 1017 Joel Ln
- 1002 Joel Ln
- 1015 Joel Ln
- 1003 Joel Ln
- 1001 Joel Ln
- Lot 3 Ellwood Greens Rd
- 11280 James Ct
- 621 Stearn Dr
- 933 Nicholas Dr
- 514 Winding Trail
- 0000 Walnut St
- 1108 Oakview Ln
- 514 Stearn Dr Unit 514
