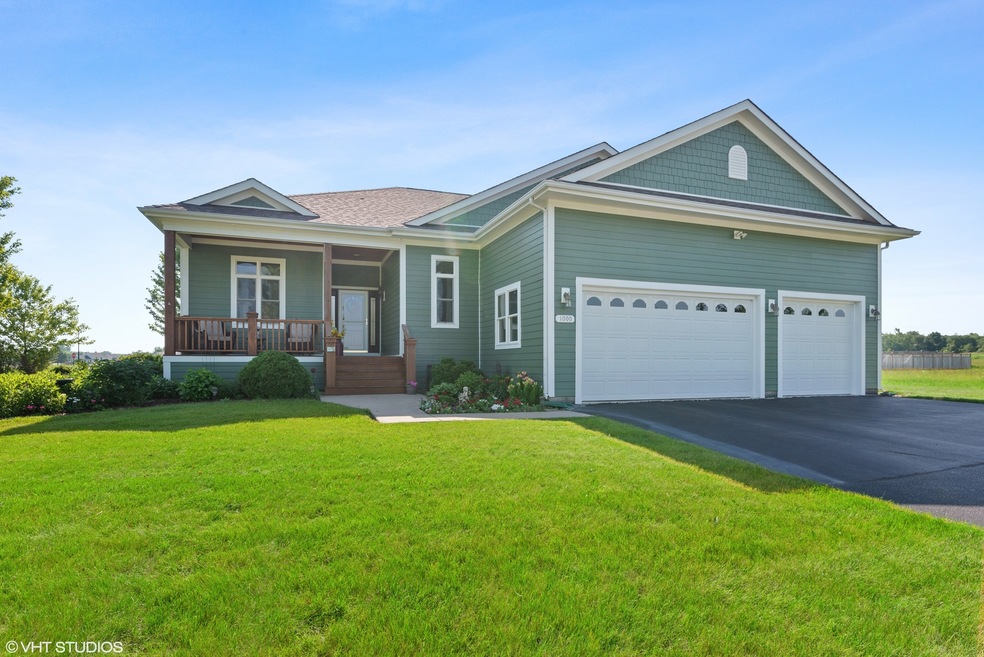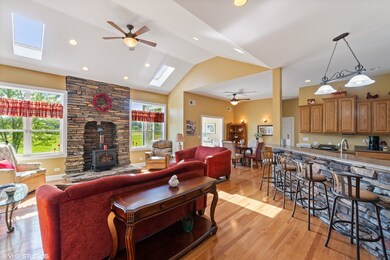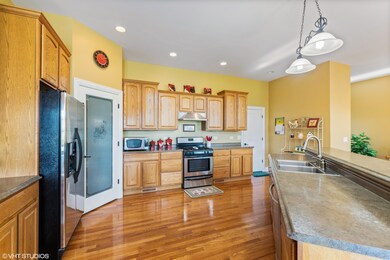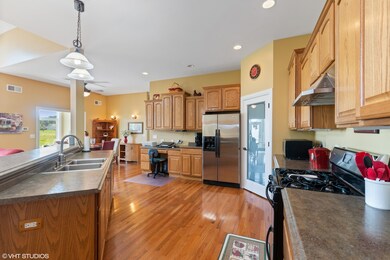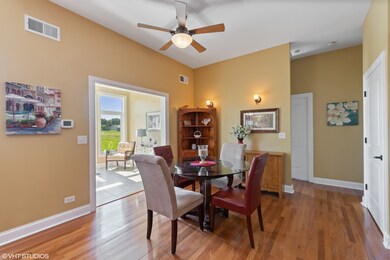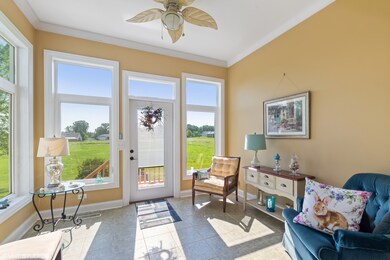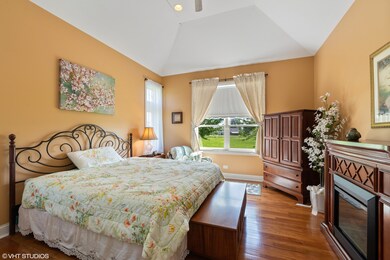
Highlights
- Deck
- Property is adjacent to nature preserve
- Wood Flooring
- Wood Burning Stove
- Vaulted Ceiling
- Main Floor Bedroom
About This Home
As of September 2019STUNNING 3 Bedroom, 2 Bath ranch home on corner lot - situated across from park area & walking paths in Oak Creek. Super open floor plan with 10 foot ceilings and gorgeous hardwood floors throughout home. Living room has cathedral ceilings with skylights and a wood burning stove. Fully applianced kitchen has island, large corner pantry and Merillat Oak cabinets with pull out drawers. There are amazing views from the beautiful sunroom. Master bathroom has whirlpool tub, separate shower, double sinks AND a large walk in closet. Three car garage has extra high ceilings, extra shelving and is set up for heated garage floors. Full, unfinished basement is plumbed for a bathroom and also has 10 foot ceilings. A wonderful home that is in move in condition!!
Home Details
Home Type
- Single Family
Est. Annual Taxes
- $8,418
Year Built
- 2008
Lot Details
- Property is adjacent to nature preserve
- Corner Lot
Parking
- Attached Garage
- Garage ceiling height seven feet or more
- Garage Transmitter
- Garage Door Opener
- Driveway
- Parking Included in Price
- Garage Is Owned
Home Design
- Slab Foundation
- Asphalt Shingled Roof
Interior Spaces
- Vaulted Ceiling
- Skylights
- Wood Burning Stove
- Entrance Foyer
- Heated Sun or Florida Room
- Wood Flooring
- Laundry on main level
Kitchen
- Galley Kitchen
- Breakfast Bar
- Walk-In Pantry
- Oven or Range
- Microwave
- Dishwasher
- Kitchen Island
- Disposal
Bedrooms and Bathrooms
- Main Floor Bedroom
- Primary Bathroom is a Full Bathroom
- Bathroom on Main Level
- Dual Sinks
- Whirlpool Bathtub
- Separate Shower
Unfinished Basement
- Basement Fills Entire Space Under The House
- Rough-In Basement Bathroom
Outdoor Features
- Deck
- Porch
Utilities
- Forced Air Heating and Cooling System
- Heating System Uses Gas
Listing and Financial Details
- Senior Tax Exemptions
- Homeowner Tax Exemptions
- Senior Freeze Tax Exemptions
- $7,000 Seller Concession
Ownership History
Purchase Details
Home Financials for this Owner
Home Financials are based on the most recent Mortgage that was taken out on this home.Purchase Details
Home Financials for this Owner
Home Financials are based on the most recent Mortgage that was taken out on this home.Purchase Details
Home Financials for this Owner
Home Financials are based on the most recent Mortgage that was taken out on this home.Purchase Details
Home Financials for this Owner
Home Financials are based on the most recent Mortgage that was taken out on this home.Map
Similar Homes in Genoa, IL
Home Values in the Area
Average Home Value in this Area
Purchase History
| Date | Type | Sale Price | Title Company |
|---|---|---|---|
| Interfamily Deed Transfer | -- | Accommodation | |
| Warranty Deed | $283,000 | Attorney | |
| Warranty Deed | $190,000 | -- | |
| Warranty Deed | -- | -- |
Mortgage History
| Date | Status | Loan Amount | Loan Type |
|---|---|---|---|
| Open | $275,500 | New Conventional | |
| Closed | $274,510 | New Conventional | |
| Previous Owner | $178,000 | New Conventional | |
| Previous Owner | $188,000 | New Conventional | |
| Previous Owner | $66,400 | New Conventional |
Property History
| Date | Event | Price | Change | Sq Ft Price |
|---|---|---|---|---|
| 09/03/2019 09/03/19 | Sold | $283,000 | -2.1% | $149 / Sq Ft |
| 07/09/2019 07/09/19 | Pending | -- | -- | -- |
| 07/02/2019 07/02/19 | For Sale | $289,000 | +52.1% | $152 / Sq Ft |
| 07/31/2012 07/31/12 | Sold | $190,000 | -5.0% | $100 / Sq Ft |
| 06/11/2012 06/11/12 | Pending | -- | -- | -- |
| 05/23/2012 05/23/12 | For Sale | $199,900 | -- | $105 / Sq Ft |
Tax History
| Year | Tax Paid | Tax Assessment Tax Assessment Total Assessment is a certain percentage of the fair market value that is determined by local assessors to be the total taxable value of land and additions on the property. | Land | Improvement |
|---|---|---|---|---|
| 2024 | $8,418 | $104,069 | $7,968 | $96,101 |
| 2023 | $8,418 | $93,545 | $7,162 | $86,383 |
| 2022 | $7,910 | $84,902 | $7,213 | $77,689 |
| 2021 | $7,920 | $85,209 | $10,995 | $74,214 |
| 2020 | $6,547 | $70,568 | $10,661 | $59,907 |
| 2019 | $4,837 | $67,477 | $10,194 | $57,283 |
| 2018 | $4,919 | $66,025 | $9,975 | $56,050 |
| 2017 | $5,020 | $62,542 | $9,449 | $53,093 |
| 2016 | $5,070 | $59,993 | $9,064 | $50,929 |
| 2015 | -- | $57,399 | $8,672 | $48,727 |
| 2014 | -- | $59,225 | $12,404 | $46,821 |
| 2013 | -- | $59,642 | $12,491 | $47,151 |
Source: Midwest Real Estate Data (MRED)
MLS Number: MRD10438650
APN: 02-25-426-001
- 1002 Joshua Ln
- 1004 Joshua Ln
- 1006 Joel Ln
- 1011 Joel Ln
- 1012 Joel Ln
- 1014 Joel Ln
- 1017 Joel Ln
- 1212 Persimmon Dr
- 1016 Joel Ln
- 1002 Joel Ln
- 1015 Joel Ln
- 1003 Joel Ln
- 1001 Joel Ln
- 621 Stearn Dr
- Lot 3 Ellwood Greens Rd
- 514 Winding Trail
- 514 Stearn Dr Unit 514
- 506 Stearn Dr Unit 506
- 0000 Walnut St
- 427 Riverbend Dr
