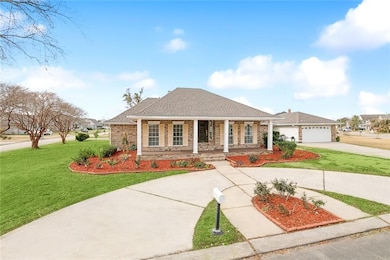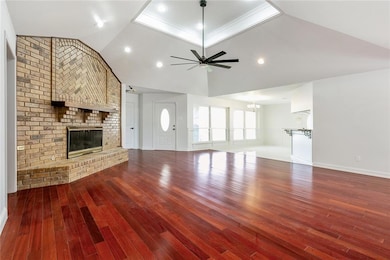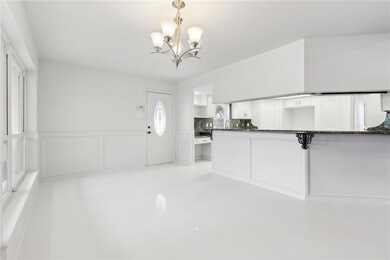
1000 Lake Frances Dr Gretna, LA 70056
Estimated payment $2,447/month
Highlights
- Golf Course Community
- Gated Community
- Vaulted Ceiling
- Gretna No. 2 Academy for Advanced Studies Rated A
- 0.27 Acre Lot
- Traditional Architecture
About This Home
Welcome to this 4 bedroom, 3 full baths home in Gretna Stonebridge Subdivision! Freshly painted. This home offers separate formal dining and living rooms, separate breakfast area. The kitchen is equipped with gas cooktop, microwave, and wall oven. The living room has high ceiling and a cozy gas fireplace. The primary bedroom have trey ceilings and two French doors that leads to a covered patio. Primary bathroom has separate sinks, standing shower, sunken tub. Also located on a corner lot with a detached garage, covered patio and plenty of parking! X flood zone.
Home Details
Home Type
- Single Family
Est. Annual Taxes
- $3,454
Lot Details
- 0.27 Acre Lot
- Wood Fence
- Corner Lot
- Property is in very good condition
HOA Fees
- $5 Monthly HOA Fees
Home Design
- Traditional Architecture
- Brick Exterior Construction
- Slab Foundation
- Shingle Roof
- Vinyl Siding
Interior Spaces
- 2,653 Sq Ft Home
- 1-Story Property
- Tray Ceiling
- Vaulted Ceiling
- Ceiling Fan
- Gas Fireplace
Kitchen
- Oven
- Range
- Microwave
- Dishwasher
- Granite Countertops
- Disposal
Bedrooms and Bathrooms
- 4 Bedrooms
- 3 Full Bathrooms
Laundry
- Dryer
- Washer
Parking
- Detached Garage
- Garage Door Opener
Utilities
- Central Heating and Cooling System
- Internet Available
Additional Features
- No Carpet
- Covered patio or porch
- Outside City Limits
Listing and Financial Details
- Assessor Parcel Number 0200011206
Community Details
Overview
- Stonebridge Subdivision
- Mandatory home owners association
Recreation
- Golf Course Community
Security
- Gated Community
Map
Home Values in the Area
Average Home Value in this Area
Tax History
| Year | Tax Paid | Tax Assessment Tax Assessment Total Assessment is a certain percentage of the fair market value that is determined by local assessors to be the total taxable value of land and additions on the property. | Land | Improvement |
|---|---|---|---|---|
| 2024 | $3,454 | $28,770 | $6,830 | $21,940 |
| 2023 | $4,213 | $28,770 | $6,830 | $21,940 |
| 2022 | $5,424 | $28,770 | $6,830 | $21,940 |
| 2021 | $5,202 | $28,770 | $6,830 | $21,940 |
| 2020 | $5,138 | $28,770 | $6,830 | $21,940 |
| 2019 | $5,244 | $28,770 | $6,830 | $21,940 |
| 2018 | $3,807 | $28,770 | $6,830 | $21,940 |
| 2017 | $3,560 | $28,770 | $6,830 | $21,940 |
| 2016 | $3,487 | $28,770 | $6,830 | $21,940 |
| 2015 | $2,232 | $28,770 | $6,830 | $21,940 |
| 2014 | $2,232 | $28,770 | $6,830 | $21,940 |
Property History
| Date | Event | Price | Change | Sq Ft Price |
|---|---|---|---|---|
| 05/28/2025 05/28/25 | Price Changed | $389,000 | -2.5% | $147 / Sq Ft |
| 03/07/2025 03/07/25 | Price Changed | $399,000 | -2.4% | $150 / Sq Ft |
| 01/31/2025 01/31/25 | For Sale | $408,888 | -- | $154 / Sq Ft |
Purchase History
| Date | Type | Sale Price | Title Company |
|---|---|---|---|
| Warranty Deed | $290,000 | -- |
Mortgage History
| Date | Status | Loan Amount | Loan Type |
|---|---|---|---|
| Open | $40,000 | Future Advance Clause Open End Mortgage | |
| Open | $232,000 | No Value Available |
Similar Homes in Gretna, LA
Source: Gulf South Real Estate Information Network
MLS Number: 2483922
APN: 0200011206
- 3505 Lake Lynn Dr
- 3524 Lake Lynn Dr
- 1200 Wyndham S
- 1232 Wyndham N
- 1232 Wyndham North None
- 680 Hunterbrook Dr
- 644 Willowbrook Dr
- 3745 Lake Timberlane Dr
- 3652 Lake Timberlane Dr
- 637 Hunterbrook Dr
- 3740 Lake Lynn Dr
- 126 Rho St
- 3633 Lake Michel Ct
- 548 Willowbrook Dr
- 345 Sugarpine Dr
- 624 Taylorbrook Dr
- 157 Barnes Ct
- 1200 Wyndham S
- 3251 Wall Blvd
- 110 Herman Dr
- 3320 Wall Blvd
- 3300 Wall Blvd
- 2881 Glenbrook Dr
- 648 Bannerwood Dr
- 850 Engineers Rd
- 2859 Hickorybrook Dr
- 838 Lawrence St
- 1901 Engineers Rd
- 117 Sigma St Unit A
- 409 Cherrywood Dr
- 2707 Mt Laurel Dr
- 520 Wall Blvd
- 136 Bald Eagle Dr
- 121 Timber Ridge St
- 110 P St Unit B
- 701 Fairfield Ave
- 114 E Y St






