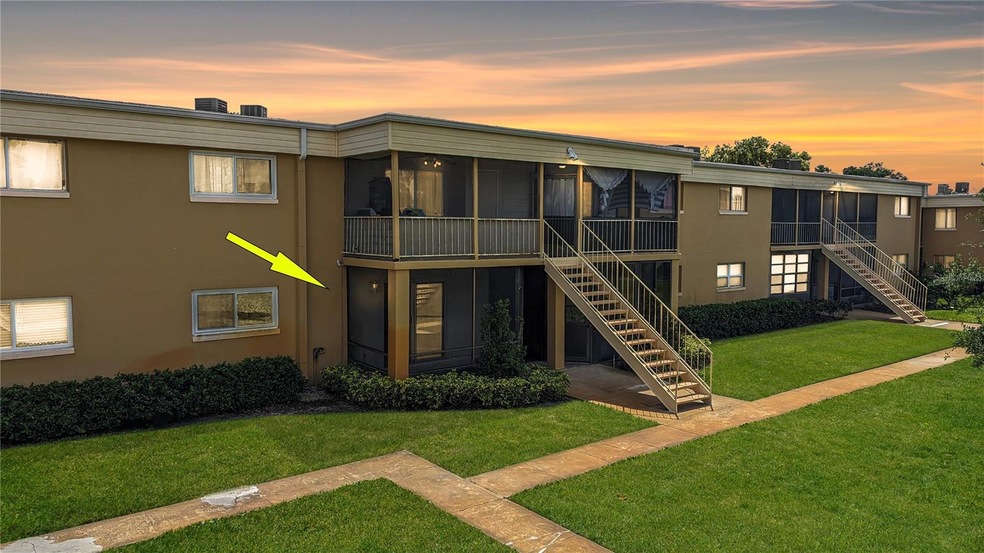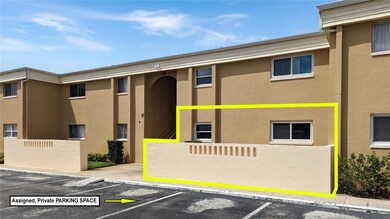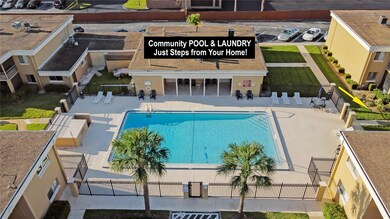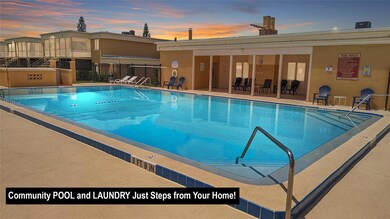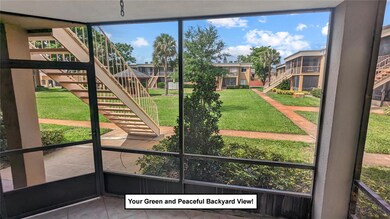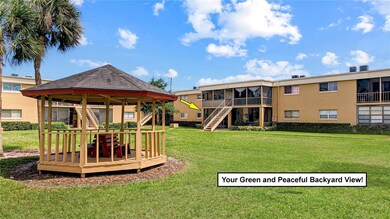
1000 Lake of the Woods Blvd Unit H104 Fern Park, FL 32730
Estimated Value: $141,000 - $187,000
Highlights
- Oak Trees
- Open Floorplan
- Property is near public transit
- Lake Howell High School Rated A-
- Contemporary Architecture
- Garden View
About This Home
As of May 2023Immaculate JUST REMODELED Two Bedroom-One Bath GROUND FLOOR CONDO in the Community of Ashwood Near Intersection of 17-92 and Semoran. Located Just a few Steps from your well-kept COMMUNITY POOL Right Outside Your SCREENED BACK PORCH Door…which Overlooks a Tranquil Courtyard, Gazebo & Green Space with Plenty of Room for Kids to Run! Quiet, Safe, Family Neighborhood! HOLY COW!
Just Freshly PAINTED… both Inside and Out from Top to Bottom…not a single Mark on the Walls! Nice! New Plumbing Fixtures & Light Fixtures all the way down to New Light Switches & Electrical Outlets! New BATHROOM Cabinets! Kitchen Cabinets & Counters Just Redone Beautifully! Even the Homes WINDOWS are NEW! Brand-NEW Stainless-Steel Dishwasher Just Installed!
Bright CERAMIC TILE Through Out… No Carpet! New Central AC Unit in 2017! New WATER HEATER in 2021! There is Nothing Else to DO Except Move In and Be Happy!
Well-Run Condo Association with Affordable $298/month includes Garbage and Security Gate, ROOF and ALL Exterior Maintenance… even the WATER BILL…You Only Pay Electric and Cable!
One-Car ASSIGNED PARKING SPACE #31 Right Out by Your Front Door, plus many other Open General-Parking Spaces Nearby. The Parking Lot and Common Areas are under 24-Hour Video Security for your Safety!
This Home is Virtually Unique in Ashwood as it has a Dedicated WASHER & DRYER Laundry Closet Hookup in the Home off the Kitchen, while Other Ashwood Home have NO Laundry Hookup and Have to Use the Community Laundry Room! BONUS!
Ashwood Condos is a Safe, Peaceful Community just minutes from Interstate 4 at the Maitland Exchange, getting you Quickly to Downtown Orlando, the Orlando International Airport, and the Disney Theme Parks! Being right next to State Road 436/Semoran puts you virtually right next to Downtown Winter Park, the Altamonte Mall, the Lynx Bus Stop, Maitland Center Office Park, Advent Health Hospital, Winn Dixie, Publix, Costco, Walmart, Target, Lowes, Home Depot, the RDV Sportsplex, and Seminole State College! Yes!
Property is on the FIRST, Ground Floor Level with No Stairs, just like Everyone Wants!
REFRIGERATOR is Sold in As-Is Condition. Room Sizes, Schools, Condo Association Info and Square Footage are Deemed Accurate, but are not Warranted. Property is Being Sold As-Is with Right to Inspect!
EXCELLENT Area Schools: English Estates Elementary, South Seminole Middle School, Lake Howell High School! Say YES! Condo Association requires OWNER OCCUPANTS only- the Unit Can Not be Used as a Rental EVER!
Last Agent to Sell the Property
RE/MAX TOWN & COUNTRY REALTY License #560717 Listed on: 04/17/2023

Property Details
Home Type
- Condominium
Est. Annual Taxes
- $934
Year Built
- Built in 1969
Lot Details
- South Facing Home
- Mature Landscaping
- Oak Trees
HOA Fees
- $298 Monthly HOA Fees
Property Views
- Garden
- Park or Greenbelt
Home Design
- Contemporary Architecture
- Traditional Architecture
- Florida Architecture
- Mediterranean Architecture
- Cottage
- Bungalow
- Patio Home
- Courtyard Style Home
- Slab Foundation
- Shingle Roof
- Block Exterior
- Stucco
Interior Spaces
- 885 Sq Ft Home
- 1-Story Property
- Open Floorplan
- High Ceiling
- Window Treatments
- Sliding Doors
- Great Room
- Family Room Off Kitchen
- Living Room
- Dining Room
- Inside Utility
- Ceramic Tile Flooring
Kitchen
- Eat-In Kitchen
- Range
- Dishwasher
- Solid Wood Cabinet
- Disposal
Bedrooms and Bathrooms
- 2 Bedrooms
- 1 Full Bathroom
Laundry
- Laundry Room
- Laundry in Kitchen
Outdoor Features
- Screened Patio
- Exterior Lighting
- Rear Porch
Location
- Property is near public transit
Schools
- English Estates Elementary School
- South Seminole Middle School
- Lake Howell High School
Utilities
- Central Heating and Cooling System
- Thermostat
- Electric Water Heater
- Phone Available
- Cable TV Available
Listing and Financial Details
- Visit Down Payment Resource Website
- Legal Lot and Block 1040 / 0H00
- Assessor Parcel Number 20-21-30-535-0H00-1040
Community Details
Overview
- Association fees include maintenance structure
- Marie Anderson Association, Phone Number (407) 780-9581
- Ashwood Condominium Subdivision
Recreation
- Community Pool
Pet Policy
- Pets up to 50 lbs
- 2 Pets Allowed
Ownership History
Purchase Details
Home Financials for this Owner
Home Financials are based on the most recent Mortgage that was taken out on this home.Purchase Details
Purchase Details
Home Financials for this Owner
Home Financials are based on the most recent Mortgage that was taken out on this home.Purchase Details
Purchase Details
Purchase Details
Home Financials for this Owner
Home Financials are based on the most recent Mortgage that was taken out on this home.Purchase Details
Similar Homes in Fern Park, FL
Home Values in the Area
Average Home Value in this Area
Purchase History
| Date | Buyer | Sale Price | Title Company |
|---|---|---|---|
| Lorin Vickstrom Trust | $163,500 | Leading Edge Title | |
| Pacher Catherine Jean | $100 | None Listed On Document | |
| Pacher Catherine Jean | $42,000 | Attorney | |
| Padron Sara H | -- | Attorney | |
| Pacher Catherine J | $100 | -- | |
| Padron Ricardo | $33,500 | -- | |
| Pacher Catherine J | $22,900 | -- |
Mortgage History
| Date | Status | Borrower | Loan Amount |
|---|---|---|---|
| Previous Owner | Padron Ricardo | $26,800 |
Property History
| Date | Event | Price | Change | Sq Ft Price |
|---|---|---|---|---|
| 05/19/2023 05/19/23 | Sold | $163,500 | -2.4% | $185 / Sq Ft |
| 05/05/2023 05/05/23 | Pending | -- | -- | -- |
| 04/17/2023 04/17/23 | For Sale | $167,500 | +298.8% | $189 / Sq Ft |
| 08/17/2018 08/17/18 | Off Market | $42,000 | -- | -- |
| 08/08/2014 08/08/14 | Sold | $42,000 | 0.0% | $47 / Sq Ft |
| 08/01/2014 08/01/14 | Pending | -- | -- | -- |
| 06/17/2014 06/17/14 | Price Changed | $42,000 | -6.6% | $47 / Sq Ft |
| 04/12/2014 04/12/14 | Price Changed | $44,990 | -9.1% | $51 / Sq Ft |
| 03/10/2014 03/10/14 | Price Changed | $49,500 | -4.8% | $56 / Sq Ft |
| 03/01/2014 03/01/14 | Price Changed | $52,000 | -4.6% | $59 / Sq Ft |
| 02/05/2014 02/05/14 | For Sale | $54,500 | -- | $62 / Sq Ft |
Tax History Compared to Growth
Tax History
| Year | Tax Paid | Tax Assessment Tax Assessment Total Assessment is a certain percentage of the fair market value that is determined by local assessors to be the total taxable value of land and additions on the property. | Land | Improvement |
|---|---|---|---|---|
| 2024 | $1,836 | $138,472 | -- | $138,472 |
| 2023 | $1,251 | $77,759 | $0 | $0 |
| 2022 | $1,096 | $77,759 | $0 | $0 |
| 2021 | $933 | $64,264 | $0 | $0 |
| 2020 | $873 | $67,414 | $0 | $0 |
| 2019 | $772 | $55,571 | $0 | $0 |
| 2018 | $698 | $48,283 | $0 | $0 |
| 2017 | $660 | $44,092 | $0 | $0 |
| 2016 | $637 | $42,817 | $0 | $0 |
| 2015 | $448 | $36,440 | $0 | $0 |
| 2014 | $448 | $30,063 | $0 | $0 |
Agents Affiliated with this Home
-
Scott Garrison, PA

Seller's Agent in 2023
Scott Garrison, PA
RE/MAX
(407) 339-3200
5 in this area
150 Total Sales
-
Diana Sacoto

Seller Co-Listing Agent in 2023
Diana Sacoto
RE/MAX
(407) 486-9167
3 in this area
80 Total Sales
-
Therese Prusak
T
Buyer's Agent in 2023
Therese Prusak
CENTURY 21 CARIOTI
(407) 259-9721
1 in this area
1 Total Sale
-
Scott Jones

Seller's Agent in 2014
Scott Jones
J. SCOTT JONES, REALTOR
(407) 629-1707
1 in this area
36 Total Sales
Map
Source: Stellar MLS
MLS Number: O6104080
APN: 20-21-30-535-0H00-1040
- 1000 Lake of the Woods Blvd Unit 103H
- 1000 Lake of the Woods Blvd Unit D205
- 1000 Lake of the Woods Blvd Unit 104F
- 1000 Lake of the Woods Blvd Unit 203E
- 1000 Lake of the Woods Blvd Unit A204
- 121 Teriwood St
- 1110 Woodbine St
- 489 Meadowood Blvd
- 136 Teriwood Ct
- 925 Wintergreen Blvd
- 458 Meadowood Blvd
- 218 Nettlewood Ln
- 616 Woodridge Dr
- 650 Woodridge Dr
- 203 Lochmond Dr
- 643 Woodridge Dr
- 1521 Oxford Rd
- 222 Yarmouth Rd
- 1529 Glastonberry Rd
- 1913 Poinsetta Ln
- 1000 Lake of the Woods Blvd Unit E201
- 1000 Lake of the Woods Blvd Unit G203
- 1000 Lake of the Woods Blvd Unit H202
- 1000 Lake of the Woods Blvd Unit E206
- 1000 Lake of the Woods Blvd Unit G202
- 1000 Lake of the Woods Blvd Unit F202
- 1000 Lake of the Woods Blvd Unit D202
- 1000 Lake of the Woods Blvd Unit 105B
- 1000 Lake of the Woods Blvd Unit F205
- 1000 Lake of the Woods Blvd Unit F 203
- 1000 Lake of the Woods Blvd Unit 201F
- 1000 Lake of the Woods Blvd Unit 203F
- 1000 Lake of the Woods Blvd Unit 106G
- 1000 Lake of the Woods Blvd Unit 102C
- 1000 Lake of the Woods Blvd Unit H-203
- 1000 Lake of the Woods Blvd Unit 101B
- 1000 Lake of the Woods Blvd Unit 106B
- 1000 Lake of the Woods Blvd Unit 105F
- 1000 Lake of the Woods Blvd Unit E202
- 1000 Lake of the Woods Blvd Unit C102
