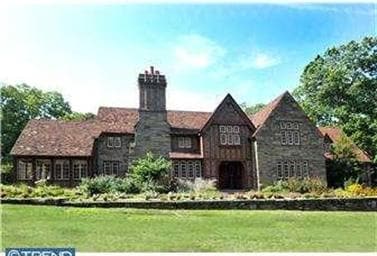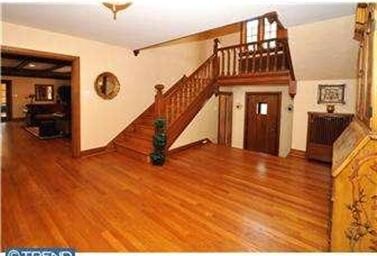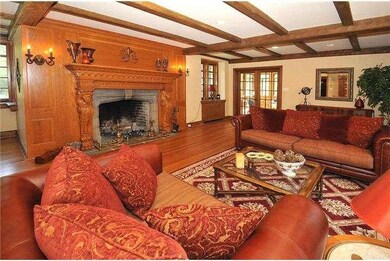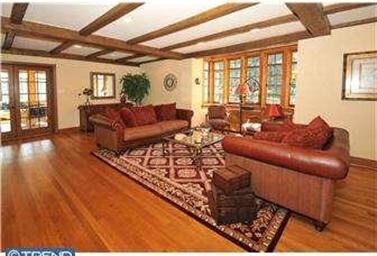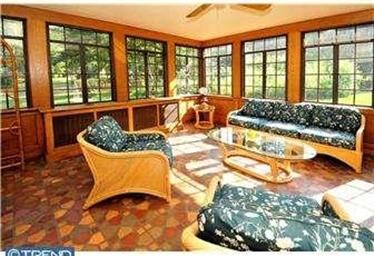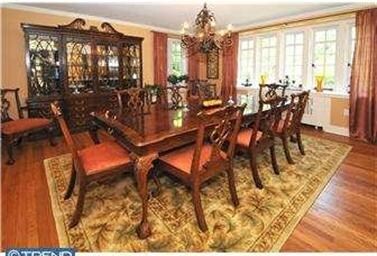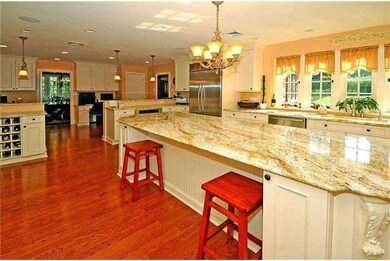
1000 Leopard Rd Jenkintown, PA 19046
Jenkintown NeighborhoodEstimated Value: $948,000 - $2,037,000
Highlights
- Second Kitchen
- In Ground Pool
- Traditional Architecture
- Rydal East School Rated A
- 1 Acre Lot
- Cathedral Ceiling
About This Home
As of August 2014Classic Stone Tudor, majestically situated on 1+ acre in prestigious Rydal. This home has been lovingly and totally renovated with great taste. Old world character has been maintained and accented with all the amenities of today. State of the art new Kitchen/Pantry/Mudroom/Family Room w/granite counters, top of the line stainless appliances and wood floors. Fabulous addition also includes dramatic Master Bedroom Suite with balcony overlooking the grounds. His and Her Master Bath tastefully done with neutral d cor, beautiful floors and cabinetry. The entire Lower Level is perfect for recreation and entertaining. The "Diner" area boasts huge stone fireplace, built in cabinetry and eating area. Game and Media Room has a rear yard entrance. The flagstone patios, tiled pool, and amazing stone fireplace and grilling area make a perfect setting for outdoor living and entertaining. All new windows, plumbing, electrical, heating, air conditioning systems, and elevator. The entire house is wired for sound and security. Perfect inside and out!
Last Agent to Sell the Property
Quinn & Wilson, Inc. License #RS201243L Listed on: 05/13/2014
Home Details
Home Type
- Single Family
Est. Annual Taxes
- $23,199
Year Built
- Built in 1920 | Remodeled in 2007
Lot Details
- 1 Acre Lot
- Back and Front Yard
- Property is in good condition
Parking
- 2 Car Direct Access Garage
- 3 Open Parking Spaces
- Oversized Parking
- Garage Door Opener
- Driveway
- On-Street Parking
Home Design
- Traditional Architecture
- Tudor Architecture
- Tile Roof
- Stone Siding
Interior Spaces
- 7,421 Sq Ft Home
- Property has 2 Levels
- Elevator
- Wet Bar
- Cathedral Ceiling
- Ceiling Fan
- 2 Fireplaces
- Stone Fireplace
- Family Room
- Living Room
- Dining Room
- Attic Fan
- Home Security System
Kitchen
- Second Kitchen
- Eat-In Kitchen
- Butlers Pantry
- Built-In Self-Cleaning Double Oven
- Built-In Range
- Dishwasher
- Kitchen Island
- Disposal
Flooring
- Wood
- Tile or Brick
Bedrooms and Bathrooms
- 5 Bedrooms
- En-Suite Primary Bedroom
- En-Suite Bathroom
- In-Law or Guest Suite
- Whirlpool Bathtub
Laundry
- Laundry Room
- Laundry on upper level
Finished Basement
- Basement Fills Entire Space Under The House
- Exterior Basement Entry
Outdoor Features
- In Ground Pool
- Patio
Schools
- Rydal East Elementary School
- Abington Junior Middle School
- Abington Senior High School
Utilities
- Zoned Heating and Cooling System
- Heating System Uses Gas
- Radiant Heating System
- Hot Water Heating System
- 200+ Amp Service
- Natural Gas Water Heater
- Cable TV Available
Community Details
- No Home Owners Association
- Rydal Subdivision
Listing and Financial Details
- Tax Lot 020
- Assessor Parcel Number 30-00-37720-005
Ownership History
Purchase Details
Home Financials for this Owner
Home Financials are based on the most recent Mortgage that was taken out on this home.Similar Homes in Jenkintown, PA
Home Values in the Area
Average Home Value in this Area
Purchase History
| Date | Buyer | Sale Price | Title Company |
|---|---|---|---|
| Newman Seth L | $1,200,000 | None Available |
Mortgage History
| Date | Status | Borrower | Loan Amount |
|---|---|---|---|
| Open | Newman Seth L | $150,000 | |
| Open | Newman Seth L | $740,000 | |
| Previous Owner | Cinque Michael P | $1,037,800 | |
| Previous Owner | Cinque Michael P | $1,022,800 |
Property History
| Date | Event | Price | Change | Sq Ft Price |
|---|---|---|---|---|
| 08/12/2014 08/12/14 | Sold | $1,200,000 | -20.0% | $162 / Sq Ft |
| 06/28/2014 06/28/14 | Pending | -- | -- | -- |
| 05/13/2014 05/13/14 | For Sale | $1,499,999 | -- | $202 / Sq Ft |
Tax History Compared to Growth
Tax History
| Year | Tax Paid | Tax Assessment Tax Assessment Total Assessment is a certain percentage of the fair market value that is determined by local assessors to be the total taxable value of land and additions on the property. | Land | Improvement |
|---|---|---|---|---|
| 2024 | $26,063 | $562,800 | -- | -- |
| 2023 | $24,977 | $562,800 | $0 | $0 |
| 2022 | $24,175 | $562,800 | $0 | $0 |
| 2021 | $22,874 | $562,800 | $0 | $0 |
| 2020 | $26,613 | $664,290 | $0 | $0 |
| 2019 | $26,613 | $664,290 | $0 | $0 |
| 2018 | $26,612 | $664,290 | $0 | $0 |
| 2017 | $25,829 | $664,290 | $0 | $0 |
| 2016 | $25,570 | $664,290 | $0 | $0 |
| 2015 | $24,036 | $664,290 | $0 | $0 |
| 2014 | $24,036 | $664,290 | $0 | $0 |
Agents Affiliated with this Home
-
Diane Malnati

Seller's Agent in 2014
Diane Malnati
Quinn & Wilson, Inc.
(215) 880-1456
16 in this area
58 Total Sales
-
Renee Meister

Seller Co-Listing Agent in 2014
Renee Meister
Quinn & Wilson, Inc.
(267) 879-9146
23 in this area
168 Total Sales
-
Barbara Ferrara
B
Buyer's Agent in 2014
Barbara Ferrara
Quinn & Wilson, Inc.
(215) 885-7600
Map
Source: Bright MLS
MLS Number: 1002923800
APN: 30-00-37720-005
- 1028 Leopard Rd
- 949 Leopard Rd
- 906 Frog Hollow Terrace
- 1233 Fairy Hill Rd
- 1205 Red Rambler Rd
- 1570 the Fairway Unit 507E
- 1610 the Fairway Unit W504
- 1610 the Fairway Unit 105W
- 1610 the Fairway Unit 205W
- 1610 the Fairway Unit 512W
- 944 Rydal Rd
- 1211 Fairacres Rd
- 748 Washington Ln
- 916 Rydal Rd
- 1523 Susquehanna Rd
- 1311 Meadowbrook Ct
- 1515 Cherry Ln
- 1255 Mill Rd
- 630 Washington Ln
- 826 Suffolk Rd
- 1000 Leopard Rd
- 974 Leopard Rd
- 1020 Leopard Rd
- 982 Frazier Rd
- 1018 Dixon Ln
- 958 Leopard Rd
- 971 Leopard Rd
- 991 Frazier Rd
- 1038 Leopard Rd
- 971 Frazier Rd
- 1035 Leopard Rd Unit 17
- 972 Frazier Rd
- 959 Leopard Rd
- 1034 Dixon Ln
- 948 Leopard Rd
- 1015 Dixon Ln
- 951 Frazier Rd
- 1045 Leopard Rd
- 1030 Leopard Rd
- 938 Leopard Rd
