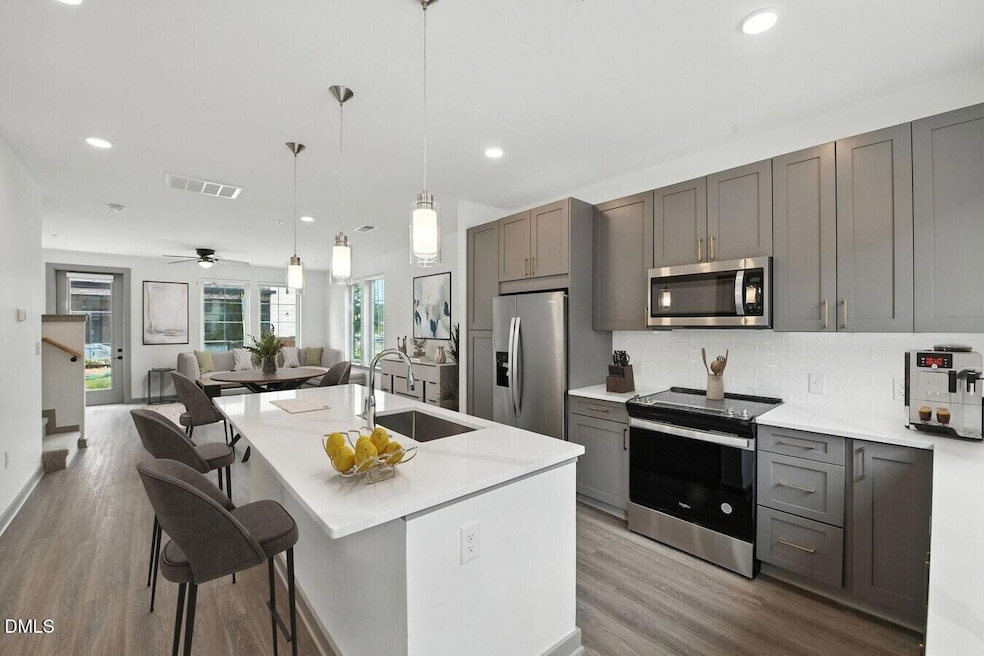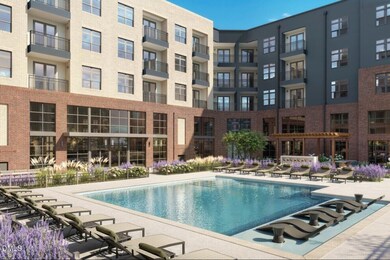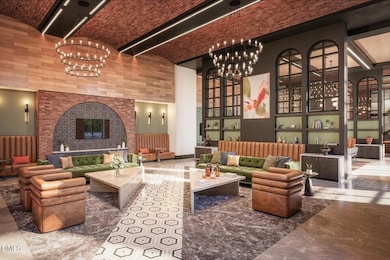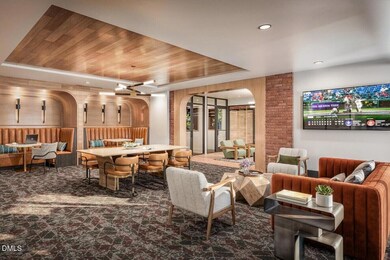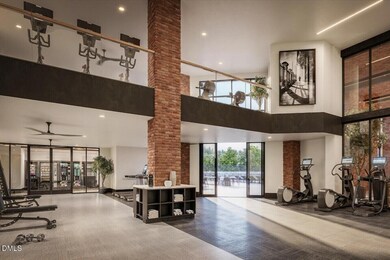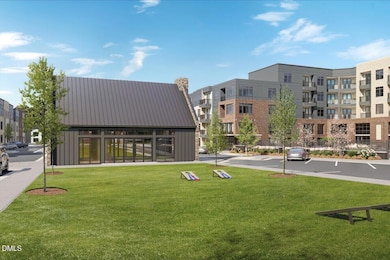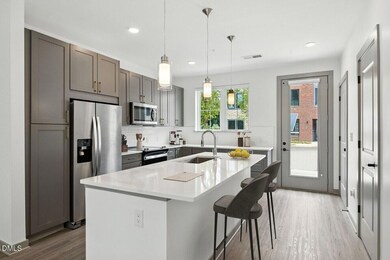
1000 Martin Luther King Junior Blvd Unit A5 Chapel Hill, NC 27514
Highlights
- Community Cabanas
- Fitness Center
- Wood Flooring
- Estes Hills Elementary School Rated A
- Clubhouse
- Main Floor Primary Bedroom
About This Home
Join our Founders Circle when you move in by June 1st! Your amenity fee will be credited back at move-in and applied toward your move-in costs. Plus, enjoy 4 weeks free on apartment homes and 6 weeks free on our townhomes. Restrictions may apply. Pricing, specials, promotions, and availability are subject to change. Please confirm details prior to applying. Days on Market reflect the overall listing and may not apply specifically to this floor plan. WELCOME HOME TO AURA BOOTH PARK
Discover a hospitality-inspired living experience at Aura Booth Park, a lively, mixed-use development located among some of Chapel Hill's most desirable attractions. Elevated with timeless features and designs, one-, two- and three-bedroom apartment homes, three- and four-bedroom townhomes and exciting on-site shopping, dining and socializing opportunities present a true sense of community.
Listing Agent
The Apartment Brothers LLC Brokerage Phone: 704-299-2802 License #272669 Listed on: 11/19/2025

Condo Details
Home Type
- Condominium
Year Built
- Built in 2025
Lot Details
- 1 Common Wall
- Two or More Common Walls
- Dog Run
Home Design
- Entry on the 3rd floor
Interior Spaces
- 689 Sq Ft Home
- 1-Story Property
- Ceiling Fan
- Family Room
- Open Floorplan
Kitchen
- Eat-In Kitchen
- Electric Oven
- Electric Cooktop
- Microwave
- Dishwasher
- Stainless Steel Appliances
- Kitchen Island
- Disposal
Flooring
- Wood
- Tile
- Luxury Vinyl Tile
Bedrooms and Bathrooms
- 1 Primary Bedroom on Main
- Walk-In Closet
- 1 Full Bathroom
- Primary bathroom on main floor
- Walk-in Shower
Laundry
- Laundry Room
- Washer and Dryer
Home Security
Parking
- 1 Parking Space
- 1 Open Parking Space
- Parking Lot
Outdoor Features
- Outdoor Pool
- Balcony
Schools
- Estes Hills Elementary School
- Smith Middle School
- East Chapel Hill High School
Utilities
- Central Heating and Cooling System
- Cable TV Available
Listing and Financial Details
- Security Deposit $250
- Property Available on 3/16/26
- Tenant pays for all utilities
- The owner pays for common area maintenance, management, pool maintenance
- 12 Month Lease Term
- $100 Application Fee
Community Details
Overview
- Aura Booth Park Condos
- Park Phone (984) 223-9385
Recreation
- Fitness Center
- Community Cabanas
- Community Pool
Pet Policy
- Call for details about the types of pets allowed
- $500 Pet Fee
Additional Features
- Clubhouse
- Fire and Smoke Detector
Map
About the Listing Agent

Multi-Family Specialist
Focused on marketing and leasing multi-family communities across Georgia, North Carolina, and South Carolina. We partner with owners and operators to fill vacancies quickly, drive qualified traffic, and stabilize occupancy through innovative marketing strategies and targeted leasing campaigns.
-The Apartment Brothers-
Delivering proven results in building visibility, strengthening brand presence, and connecting prospects with communities that fit their
Ross' Other Listings
Source: Doorify MLS
MLS Number: 10133926
- 1151 Booth Park Blvd
- 1149 Booth Park Blvd
- 1145 Booth Park Blvd
- 1143 Booth Park Blvd
- 1141 Booth Park Blvd
- 1137 Booth Park Blvd
- 223 Huntington Dr
- 126 Barclay Rd
- 645 Wellington Dr
- 875 Martin Luther King Junior Blvd Unit 6
- 1509 Cumberland Rd
- 220 Barclay Rd
- 211 Ashley Forest Rd Unit Building D
- 1512 Cumberland Rd
- 100 Collinson Dr
- 26 Mount Bolus Rd
- 627 Kensington Dr
- 101 Oosting Dr
- 625 Totten Place
- 409 Granville Rd
- 1000 Martin Luther King Junior Blvd Unit Th3
- 1000 Martin Luther King Junior Blvd Unit B1
- 1000 Martin Luther King jr Blvd
- 110 Piney Mountain Rd
- 135 Windsor Cir
- 334 Ashley Forest Rd Unit H334
- 609 Hillsborough St
- 609 Hillsborough St
- 603 Rock Creek Rd Unit ID1051223P
- 101 Legacy Terrace
- 220 Elizabeth St
- 220 Elizabeth St Unit G10
- 425 Hillsborough St
- 213 Deepwood Rd
- 751 Trinity Ct
- 600 Martin Luther King jr Blvd
- 406 Hillsborough St
- 1513 E Franklin St
- 306 Estes Drive Extension
- 1521 E Franklin St
