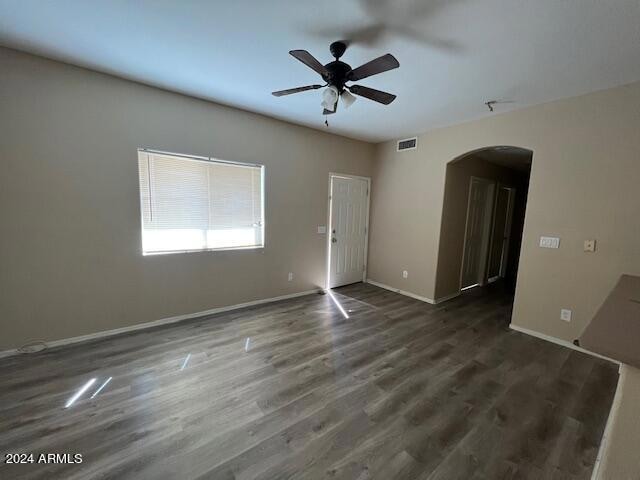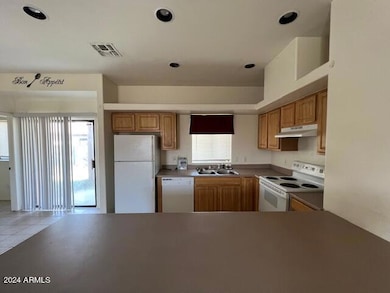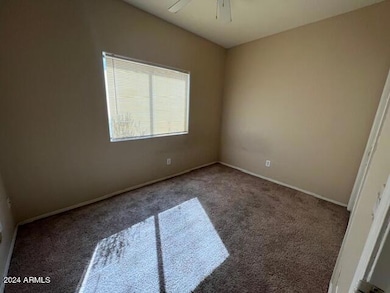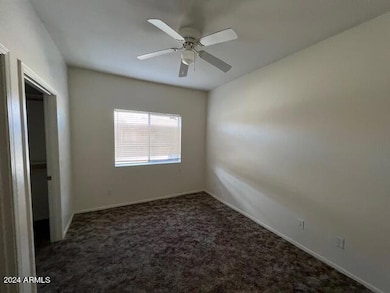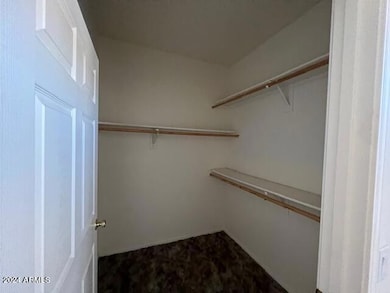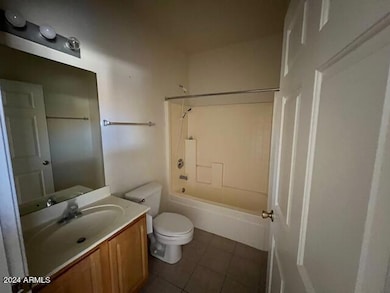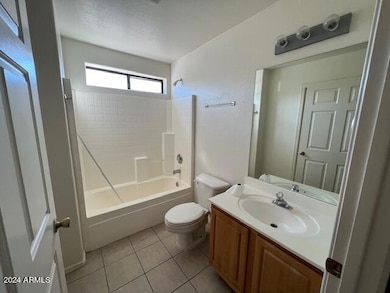1000 N 8th Place Unit E Coolidge, AZ 85128
2
Beds
2
Baths
950
Sq Ft
0.35
Acres
Highlights
- 0.35 Acre Lot
- Private Yard
- Covered Patio or Porch
- Two Primary Bathrooms
- No HOA
- Cul-De-Sac
About This Home
Enjoy this secluded 2 bedroom, 2 bath Condo on a dead end street. All new appliances and interlocking wood flooring, Carpeting with a one car garage and two parking spaces in the heart of Coolidge. This home also feature a Covered patio, with large back yard. Close to shopping and schools. Coolidge is a growing community with many employment opportunities.
Property Details
Home Type
- Multi-Family
Year Built
- Built in 2001
Lot Details
- 0.35 Acre Lot
- 1 Common Wall
- Cul-De-Sac
- Private Streets
- Block Wall Fence
- Private Yard
Parking
- 2 Open Parking Spaces
- 1 Car Garage
Home Design
- Patio Home
- Property Attached
- Wood Frame Construction
- Reflective Roof
- Stucco
Interior Spaces
- 950 Sq Ft Home
- 1-Story Property
- Ceiling Fan
Kitchen
- Eat-In Kitchen
- Breakfast Bar
- Built-In Microwave
- Kitchen Island
- Laminate Countertops
Flooring
- Carpet
- Laminate
- Tile
Bedrooms and Bathrooms
- 2 Bedrooms
- Two Primary Bathrooms
- Primary Bathroom is a Full Bathroom
- 2 Bathrooms
Laundry
- Laundry in unit
- Dryer
- Washer
- 220 Volts In Laundry
Outdoor Features
- Covered Patio or Porch
Schools
- West Elementary School
- Coolidge Jr. High Middle School
- Coolidge High School
Utilities
- Central Air
- Heating Available
- Cable TV Available
Community Details
- No Home Owners Association
- Comm @ N Cor Of Sec 21 5S 8E Th E 1319.84 Th S 490 Subdivision
Listing and Financial Details
- Property Available on 7/1/25
- $300 Move-In Fee
- Rent includes rental tax
- 12-Month Minimum Lease Term
- Tax Lot E
- Assessor Parcel Number 204-05-023-H
Map
Source: Arizona Regional Multiple Listing Service (ARMLS)
MLS Number: 6873293
Nearby Homes
- 1000 N 8th Place
- 803 W Hess Ave
- 704 W Hess Ave
- TBD N Kevins Place
- 822 N Navajo Ln Unit 92
- 599 W Vah ki Inn Rd
- 1226 N Ironwood Ln
- 0 N 5th Place Unit 6882512
- 1245 N Ironwood Ln
- 451 W Vah ki Inn Rd
- TBD Lot C W Lindbergh Ave
- TBD Lot B W Lindbergh Ave
- 958 W Lindbergh Ave
- 373 W Vah ki Inn Rd Unit 9
- 461 W Lindbergh Ave
- 544 W Pima Ave
- 540 W Pima Ave
- 430 W Northern Ave
- 348 W Byrd Ave
- 566 W Pinkley Ave
- 704 W Shannons Way
- 1105 N Cota Ln
- 430 W Northern Ave Unit A
- 623 N Main St Unit 102
- 1100 N Sonora Loop
- 903 N California St
- 307 S Carter Ranch Rd
- 1447 W Pima Ave
- 1424 W Central Ave
- 1202 W Prior Ave
- 1580 W Central Ave
- 393 W Seagoe Ave Unit B
- 313 E Central Ave
- 1705 W Cameron Blvd
- 1753 W Cameron Blvd
- 269 W Elm Ave
- 1099 S 9th Place
- 1925 W Pima Ave
- 1759 W Wilson Ave
- 718 W Spruell Ave
