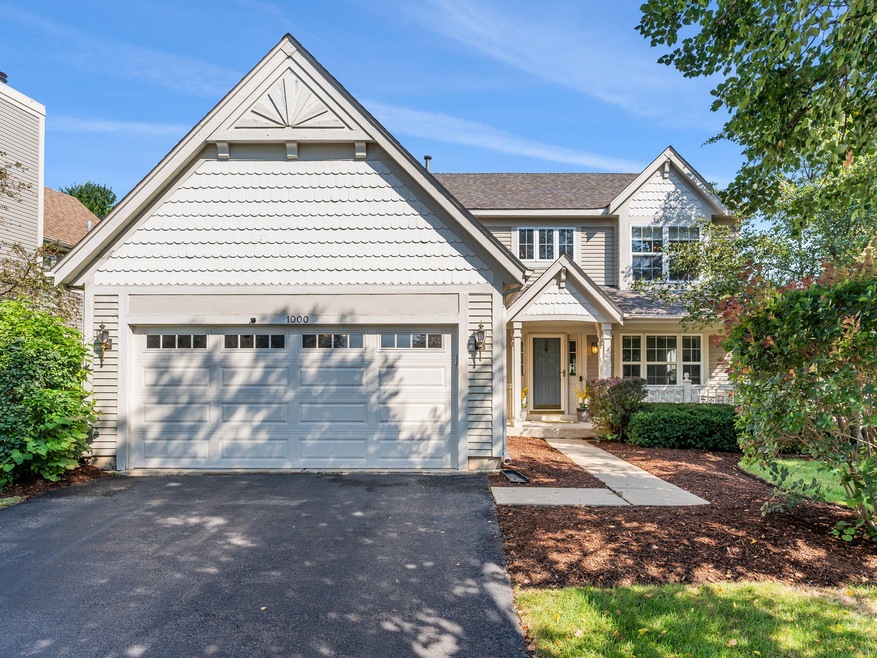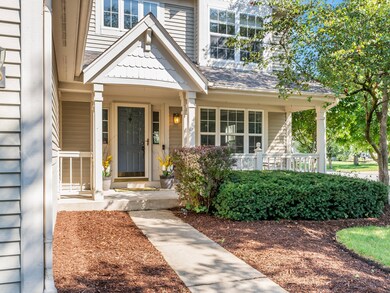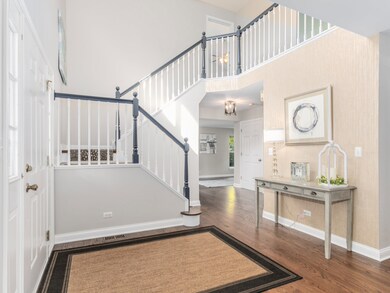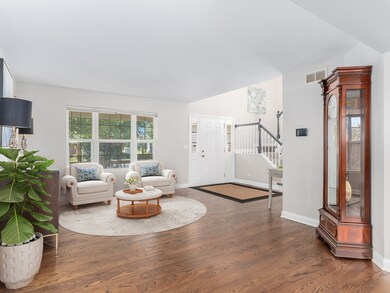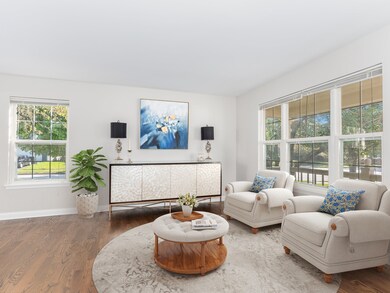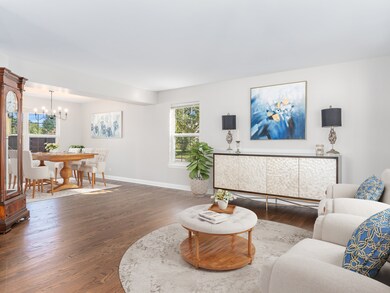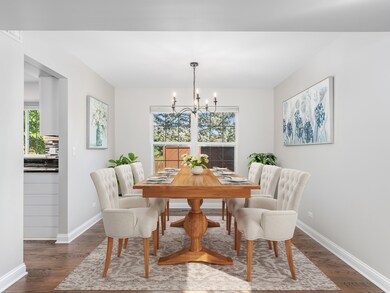
1000 N Camden Ln South Elgin, IL 60177
Highlights
- Waterfront
- Property is near a park
- Recreation Room
- Anderson Elementary School Rated A
- Pond
- 1-minute walk to Ralph E. Tredup Park West
About This Home
As of September 2024Exceptional Opportunity in Sugar Ridge! This premium lot offers serene pond views. Step inside to discover an upgraded kitchen featuring elegant granite countertops, fresh white-painted cabinetry, and a modern stainless steel appliance package. The primary bedroom suite is a serene retreat, complete with a vaulted ceiling, spacious walk-in closet, and a beautifully remodeled bathroom (2022). With a versatile 4-bedroom layout, there's plenty of space for everyone. The finished basement is an entertainer's paradise, offering a bar/lounge area, game room, & exercise room. Additionally, the home boasts remodeled bathrooms including a powder room and a 2nd-floor hall bathroom. Outside, the large cedar deck and fenced yard provide a perfect setting for outdoor relaxation and gatherings. 33+ Page eBrochure.
Last Agent to Sell the Property
eXp Realty, LLC - St. Charles License #475129481 Listed on: 08/21/2024

Home Details
Home Type
- Single Family
Est. Annual Taxes
- $9,100
Year Built
- Built in 1993 | Remodeled in 2021
Lot Details
- 7,667 Sq Ft Lot
- Waterfront
- Fenced Yard
Parking
- 2 Car Attached Garage
- Garage Door Opener
- Driveway
Home Design
- Traditional Architecture
- Asphalt Roof
- Aluminum Siding
- Concrete Perimeter Foundation
Interior Spaces
- 2,277 Sq Ft Home
- 2-Story Property
- Fireplace With Gas Starter
- Family Room with Fireplace
- Recreation Room
- Home Gym
- Water Views
- Finished Basement
- Basement Fills Entire Space Under The House
Bedrooms and Bathrooms
- 4 Bedrooms
- 4 Potential Bedrooms
Schools
- Anderson Elementary School
- Wredling Middle School
- St Charles North High School
Utilities
- Forced Air Heating and Cooling System
- Heating System Uses Natural Gas
Additional Features
- Pond
- Property is near a park
Community Details
- Sugar Ridge Subdivision
Listing and Financial Details
- Homeowner Tax Exemptions
Ownership History
Purchase Details
Home Financials for this Owner
Home Financials are based on the most recent Mortgage that was taken out on this home.Purchase Details
Purchase Details
Home Financials for this Owner
Home Financials are based on the most recent Mortgage that was taken out on this home.Similar Homes in South Elgin, IL
Home Values in the Area
Average Home Value in this Area
Purchase History
| Date | Type | Sale Price | Title Company |
|---|---|---|---|
| Warranty Deed | $450,000 | None Listed On Document | |
| Quit Claim Deed | -- | None Listed On Document | |
| Warranty Deed | $260,000 | First American Title |
Mortgage History
| Date | Status | Loan Amount | Loan Type |
|---|---|---|---|
| Open | $405,000 | New Conventional | |
| Previous Owner | $232,000 | New Conventional | |
| Previous Owner | $234,000 | New Conventional | |
| Previous Owner | $234,000 | New Conventional | |
| Previous Owner | $118,000 | Credit Line Revolving | |
| Previous Owner | $110,000 | Credit Line Revolving | |
| Previous Owner | $89,000 | Credit Line Revolving | |
| Previous Owner | $138,650 | Stand Alone First | |
| Previous Owner | $69,000 | Credit Line Revolving | |
| Previous Owner | $128,700 | Stand Alone First | |
| Previous Owner | $36,000 | Credit Line Revolving | |
| Previous Owner | $25,000 | Credit Line Revolving | |
| Previous Owner | $131,100 | Unknown |
Property History
| Date | Event | Price | Change | Sq Ft Price |
|---|---|---|---|---|
| 09/18/2024 09/18/24 | Sold | $450,000 | +4.8% | $198 / Sq Ft |
| 08/26/2024 08/26/24 | Pending | -- | -- | -- |
| 08/21/2024 08/21/24 | For Sale | $429,500 | 0.0% | $189 / Sq Ft |
| 12/01/2016 12/01/16 | Rented | $2,400 | +23.1% | -- |
| 10/26/2016 10/26/16 | Under Contract | -- | -- | -- |
| 10/05/2016 10/05/16 | For Rent | $1,950 | -- | -- |
Tax History Compared to Growth
Tax History
| Year | Tax Paid | Tax Assessment Tax Assessment Total Assessment is a certain percentage of the fair market value that is determined by local assessors to be the total taxable value of land and additions on the property. | Land | Improvement |
|---|---|---|---|---|
| 2023 | $9,100 | $121,621 | $24,998 | $96,623 |
| 2022 | $7,982 | $104,477 | $26,746 | $77,731 |
| 2021 | $7,663 | $99,587 | $25,494 | $74,093 |
| 2020 | $7,632 | $97,730 | $25,019 | $72,711 |
| 2019 | $7,521 | $95,795 | $24,524 | $71,271 |
| 2018 | $7,062 | $89,915 | $23,592 | $66,323 |
| 2017 | $6,723 | $86,840 | $22,785 | $64,055 |
| 2016 | $7,051 | $83,790 | $21,985 | $61,805 |
| 2015 | -- | $78,707 | $21,748 | $56,959 |
| 2014 | -- | $77,022 | $21,748 | $55,274 |
| 2013 | -- | $77,792 | $21,965 | $55,827 |
Agents Affiliated with this Home
-
Jay Rodgers

Seller's Agent in 2024
Jay Rodgers
eXp Realty, LLC - St. Charles
(630) 816-7632
180 Total Sales
-
Catie Vanvalkenburg

Buyer's Agent in 2024
Catie Vanvalkenburg
Executive Realty Group LLC
(847) 863-8847
57 Total Sales
-
Catherine Moore

Seller's Agent in 2016
Catherine Moore
Kettley & Co. Inc. - Sugar Grove
(630) 417-8058
14 Total Sales
-
Valerie Grohe

Buyer's Agent in 2016
Valerie Grohe
Berkshire Hathaway HomeServices Starck Real Estate
(630) 865-7086
26 Total Sales
Map
Source: Midwest Real Estate Data (MRED)
MLS Number: 12137069
APN: 09-03-133-017
- 11 Cobbler Ct
- 968 N Lancaster Cir
- 500 Valley Forge Ave
- 569 Arbor Ln
- 311 Mayfair Ln
- 633 Endicott Rd
- 637 Endicott Rd
- 513 Endicott Rd
- 509 Endicott Rd
- 505 Endicott Rd
- 525 Endicott Rd
- 552 Endicott Rd
- 273 E Harvard Cir
- 468 Endicott Rd
- 520 Endicott Rd
- 484 Endicott Rd
- 480 Endicott Rd
- 432 Collingwood Rd
- 517 Endicott Rd
- 616 Endicott Rd
