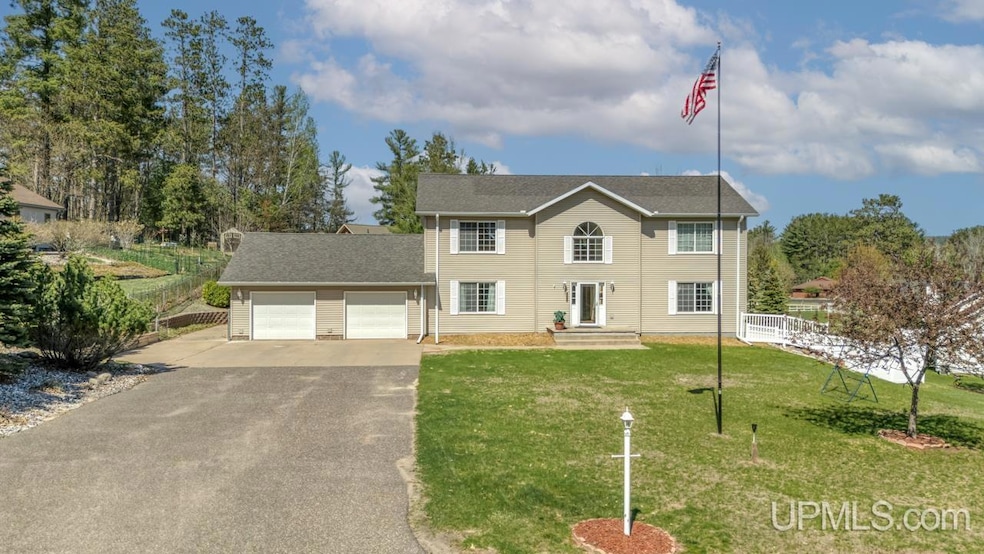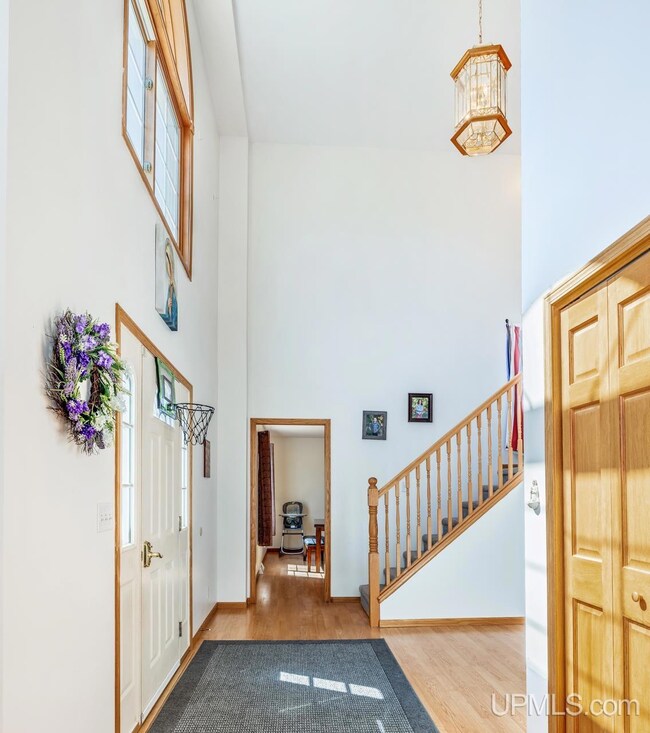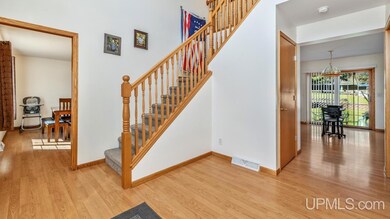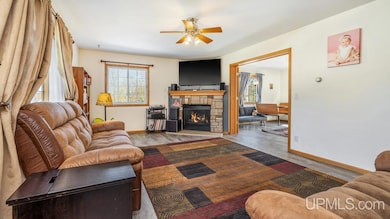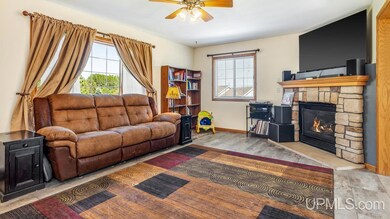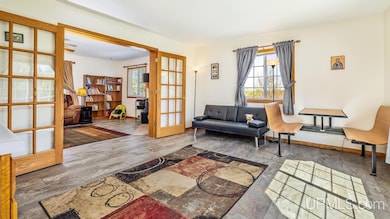
1000 N Evergreen Dr Iron Mountain, MI 49801
Estimated payment $2,355/month
Highlights
- Spa
- Bonus Room
- Fenced Yard
- <<bathWithWhirlpoolToken>>
- Formal Dining Room
- Balcony
About This Home
Discover the perfect blend of space and convenience in this remarkable 5-bedroom, 3-bath home, offering over 4,300 square feet for your family to thrive. Step into a bright and airy atmosphere, highlighted by a grand 2-story foyer. The thoughtful layout includes a private second-floor primary suite with a relaxing whirlpool tub and an ultra-convenient second-floor laundry room. Enjoy cozy evenings by the fireplace in the spacious living room. Located on an impressive lot of over three-quarters of an acre in a highly desirable neighborhood, this home is just moments from excellent schools, beautiful parks, popular shopping destinations, and key workplaces. Make your move to effortless family living!
Home Details
Home Type
- Single Family
Est. Annual Taxes
Year Built
- Built in 2003
Lot Details
- 0.77 Acre Lot
- Lot Dimensions are 190x219x90x277
- Fenced Yard
Home Design
- Poured Concrete
- Frame Construction
- Vinyl Siding
Interior Spaces
- 2-Story Property
- Ceiling Fan
- Family Room
- Living Room with Fireplace
- Formal Dining Room
- Bonus Room
Kitchen
- Oven or Range
- <<microwave>>
- Dishwasher
- Disposal
Flooring
- Carpet
- Laminate
- Ceramic Tile
Bedrooms and Bathrooms
- 5 Bedrooms
- <<bathWithWhirlpoolToken>>
Laundry
- Laundry on upper level
- Dryer
- Washer
Basement
- Walk-Out Basement
- Basement Fills Entire Space Under The House
- Exposed Ceiling
Parking
- 2 Car Attached Garage
- Garage Door Opener
Eco-Friendly Details
- Air Cleaner
Outdoor Features
- Spa
- Balcony
- Patio
Utilities
- Forced Air Heating and Cooling System
- Heating System Uses Natural Gas
- Gas Water Heater
- Internet Available
Community Details
- Crystal Estates Subdivision
Listing and Financial Details
- Assessor Parcel Number 05110498900
Map
Home Values in the Area
Average Home Value in this Area
Tax History
| Year | Tax Paid | Tax Assessment Tax Assessment Total Assessment is a certain percentage of the fair market value that is determined by local assessors to be the total taxable value of land and additions on the property. | Land | Improvement |
|---|---|---|---|---|
| 2024 | $7,574 | $195,200 | $195,200 | $0 |
| 2023 | $5,269 | $152,800 | $0 | $0 |
| 2022 | $5,785 | $131,900 | $0 | $0 |
| 2021 | $5,601 | $126,600 | $0 | $0 |
| 2020 | $5,732 | $127,400 | $0 | $0 |
| 2019 | $5,602 | $124,300 | $0 | $0 |
| 2018 | $5,557 | $124,300 | $0 | $0 |
| 2017 | $4,723 | $125,700 | $0 | $0 |
| 2016 | $4,603 | $121,300 | $14,900 | $106,400 |
| 2014 | -- | $121,300 | $14,900 | $106,400 |
| 2012 | -- | $109,400 | $0 | $0 |
Property History
| Date | Event | Price | Change | Sq Ft Price |
|---|---|---|---|---|
| 05/29/2025 05/29/25 | Price Changed | $425,000 | -5.5% | $103 / Sq Ft |
| 05/14/2025 05/14/25 | For Sale | $449,900 | -- | $109 / Sq Ft |
Purchase History
| Date | Type | Sale Price | Title Company |
|---|---|---|---|
| Deed | $355,000 | -- |
Mortgage History
| Date | Status | Loan Amount | Loan Type |
|---|---|---|---|
| Previous Owner | $117,800 | No Value Available |
Similar Homes in the area
Source: Upper Peninsula Association of REALTORS®
MLS Number: 50174646
APN: 051-104-989-00
