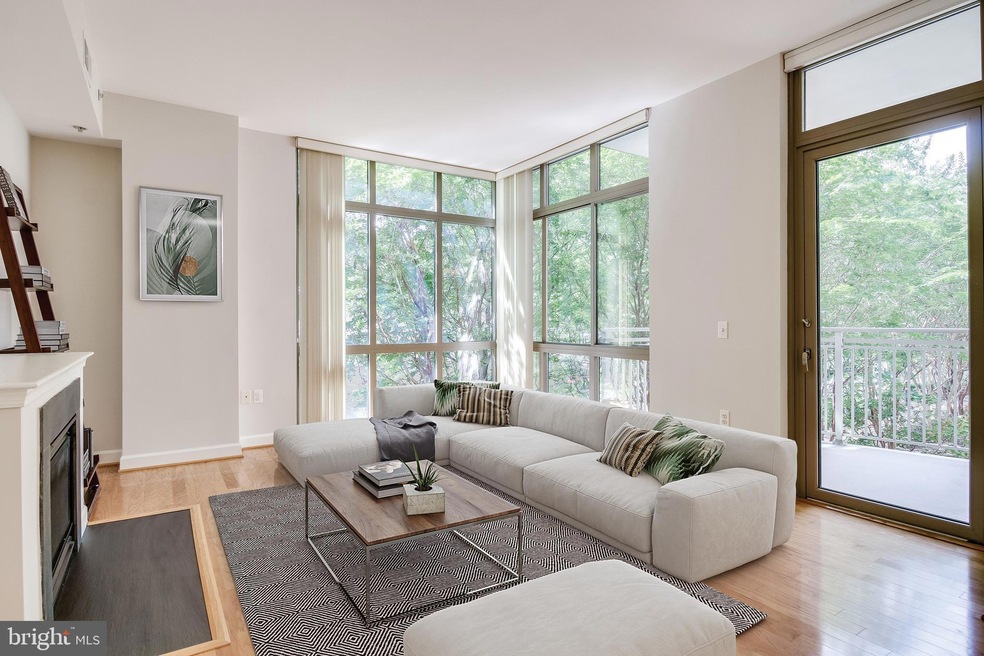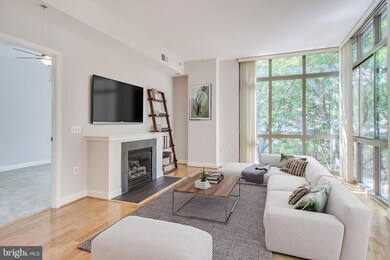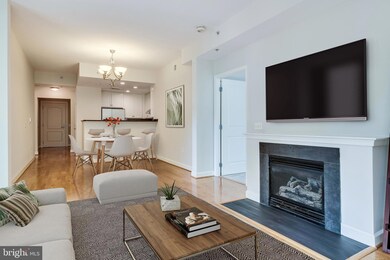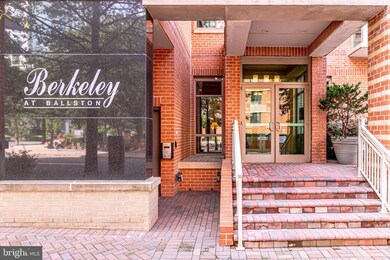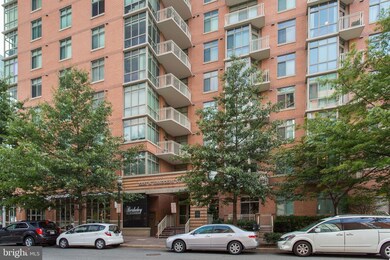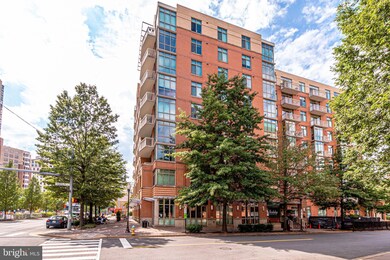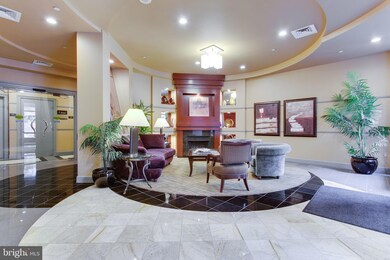
The Berkeley 1000 N Randolph St Unit 204 Arlington, VA 22201
Ballston NeighborhoodEstimated Value: $623,000 - $724,000
Highlights
- Concierge
- 2-minute walk to Ballston-Mu
- Open Floorplan
- Ashlawn Elementary School Rated A
- Fitness Center
- Traditional Architecture
About This Home
As of December 2020Prime location! This luxury, stunning move-in ready 2 bedroom/2 bathroom condo is located in the heart of Arlington - best boutique building The Berkeley. One block away from Ballston Metro Station. Mins walk to the revamped Ballston Quarter shopping center, restaurants, Quincy park and Arlington Center library. This home features a bright open-layout, 9ft. Ceilings, wrap around floor-to-ceiling windows bring in nature sunlight, private and cozy balcony face to a quite and peaceful courtyard view, hardwood flooring, brand new carpet in bedrooms, fresh new paint throughout the unit, upgraded kitchen with granite countertops, washer/dryer in unit, new HVAC(2019) outside unit in a separate closet in hallway, inviting living room with gas fireplace, spacious master bedroom features a decent size walk-in closet with Elfa closet systems and spa bath with soaking tub and separate shower with frameless shower door. One assigned underground parking space conveys, plus two visitor parking spaces. A Storage bin also conveys. The building offers a newly renovated gym, security entrance, M-F business hours desk with concierge package delivery in units. This fabulous unit gives you comfort, convenience, location & amenities. A must see! The unit is currently vacant and easy to show. Call listing agent for private showing.
Last Agent to Sell the Property
Samson Properties License #SP200203460 Listed on: 09/09/2020

Property Details
Home Type
- Condominium
Est. Annual Taxes
- $5,827
Year Built
- Built in 2004
Lot Details
- 1,045
HOA Fees
- $781 Monthly HOA Fees
Parking
- 1 Assigned Subterranean Space
- Assigned parking located at #G2-62
- Side Facing Garage
- Garage Door Opener
- Parking Space Conveys
Home Design
- Traditional Architecture
- Brick Exterior Construction
Interior Spaces
- 1,062 Sq Ft Home
- Property has 1 Level
- Open Floorplan
- Bar
- Ceiling Fan
- Recessed Lighting
- 1 Fireplace
- Double Pane Windows
- Six Panel Doors
- Living Room
- Dining Room
- Carpet
Kitchen
- Eat-In Kitchen
- Gas Oven or Range
- Range Hood
- Ice Maker
- Dishwasher
- Disposal
Bedrooms and Bathrooms
- 2 Main Level Bedrooms
- En-Suite Primary Bedroom
- En-Suite Bathroom
- Walk-In Closet
- 2 Full Bathrooms
- Soaking Tub
Laundry
- Laundry in unit
- Dryer
- ENERGY STAR Qualified Washer
Accessible Home Design
- Accessible Elevator Installed
Outdoor Features
- Balcony
- Outdoor Storage
Schools
- Ashlawn Elementary School
- Swanson Middle School
- Washington-Liberty High School
Utilities
- Forced Air Heating and Cooling System
- Humidifier
- Vented Exhaust Fan
- Natural Gas Water Heater
Listing and Financial Details
- Assessor Parcel Number 14-025-106
Community Details
Overview
- Association fees include common area maintenance, exterior building maintenance, management, reserve funds, trash, insurance, lawn maintenance, snow removal
- High-Rise Condominium
- Berkeley Condominium Condos
- The Berkeley Community
- Berkeley Condominium Subdivision
- Property Manager
Amenities
- Concierge
- Elevator
Recreation
Security
- Security Service
- Front Desk in Lobby
Ownership History
Purchase Details
Home Financials for this Owner
Home Financials are based on the most recent Mortgage that was taken out on this home.Purchase Details
Home Financials for this Owner
Home Financials are based on the most recent Mortgage that was taken out on this home.Purchase Details
Home Financials for this Owner
Home Financials are based on the most recent Mortgage that was taken out on this home.Purchase Details
Home Financials for this Owner
Home Financials are based on the most recent Mortgage that was taken out on this home.Similar Homes in Arlington, VA
Home Values in the Area
Average Home Value in this Area
Purchase History
| Date | Buyer | Sale Price | Title Company |
|---|---|---|---|
| Ahmed Ammara G | $626,000 | First American Title | |
| Hu Wen | $519,900 | -- | |
| Nowak Margaret | $485,000 | -- | |
| Fierro Juan | $362,910 | -- |
Mortgage History
| Date | Status | Borrower | Loan Amount |
|---|---|---|---|
| Open | Ahmed Ammara G | $594,700 | |
| Previous Owner | Hu Wen | $415,760 | |
| Previous Owner | Nowak Margaret | $48,400 | |
| Previous Owner | Nowak Margaret | $388,000 | |
| Previous Owner | Fierro Juan Carlos | $500,000 | |
| Previous Owner | Fierro Juan | $326,619 |
Property History
| Date | Event | Price | Change | Sq Ft Price |
|---|---|---|---|---|
| 12/28/2020 12/28/20 | Sold | $626,000 | -0.3% | $589 / Sq Ft |
| 11/23/2020 11/23/20 | Pending | -- | -- | -- |
| 10/01/2020 10/01/20 | Price Changed | $628,000 | -1.1% | $591 / Sq Ft |
| 09/09/2020 09/09/20 | For Sale | $635,000 | +22.1% | $598 / Sq Ft |
| 09/14/2012 09/14/12 | Sold | $519,900 | 0.0% | $490 / Sq Ft |
| 08/18/2012 08/18/12 | Pending | -- | -- | -- |
| 08/16/2012 08/16/12 | For Sale | $519,900 | -- | $490 / Sq Ft |
Tax History Compared to Growth
Tax History
| Year | Tax Paid | Tax Assessment Tax Assessment Total Assessment is a certain percentage of the fair market value that is determined by local assessors to be the total taxable value of land and additions on the property. | Land | Improvement |
|---|---|---|---|---|
| 2024 | $6,343 | $614,000 | $92,400 | $521,600 |
| 2023 | $6,081 | $590,400 | $92,400 | $498,000 |
| 2022 | $6,081 | $590,400 | $92,400 | $498,000 |
| 2021 | $6,081 | $590,400 | $92,400 | $498,000 |
| 2020 | $5,828 | $568,000 | $42,500 | $525,500 |
| 2019 | $5,828 | $568,000 | $42,500 | $525,500 |
| 2018 | $5,714 | $568,000 | $42,500 | $525,500 |
| 2017 | $5,615 | $558,200 | $42,500 | $515,700 |
| 2016 | $5,532 | $558,200 | $42,500 | $515,700 |
| 2015 | $5,199 | $522,000 | $42,500 | $479,500 |
| 2014 | $4,865 | $488,500 | $42,500 | $446,000 |
Agents Affiliated with this Home
-
Maggie Li

Seller's Agent in 2020
Maggie Li
Samson Properties
(703) 606-2078
2 in this area
31 Total Sales
-
Munshi Sadek

Buyer's Agent in 2020
Munshi Sadek
Samson Properties
(703) 628-3075
1 in this area
45 Total Sales
-
Y
Seller's Agent in 2012
Yvonne Croft
Coldwell Banker (NRT-Southeast-MidAtlantic)
-
Karen Erickson
K
Buyer's Agent in 2012
Karen Erickson
Fairfax Realty of Tysons
4 Total Sales
About The Berkeley
Map
Source: Bright MLS
MLS Number: VAAR169182
APN: 14-025-106
- 1036 N Randolph St
- 1000 N Randolph St Unit 806
- 1001 N Randolph St Unit 221
- 1001 N Randolph St Unit 523
- 1001 N Randolph St Unit 910
- 1001 N Randolph St Unit 720
- 1001 N Randolph St Unit 109
- 4017 11th St N
- 4011 11th St N
- 4103 11th Place N
- 900 N Stafford St Unit 2330
- 900 N Stafford St Unit 2222
- 900 N Stafford St Unit 1515
- 900 N Stafford St Unit 1408
- 900 N Stafford St Unit 2632
- 900 N Stafford St Unit 1516
- 1050 N Stuart St Unit 617
- 888 N Quincy St Unit 1703
- 888 N Quincy St Unit 1006
- 1045 N Utah St Unit 2404
- 1000 N Randolph St Unit 2 A
- 1000 N Randolph St Unit 807
- 1000 N Randolph St Unit 808
- 1000 N Randolph St Unit 702
- 1000 N Randolph St Unit 610
- 1000 N Randolph St Unit 204
- 1000 N Randolph St Unit 803
- 1000 N Randolph St Unit 210
- 1000 N Randolph St Unit 403
- 1000 N Randolph St Unit 701
- 1000 N Randolph St Unit 607
- 1000 N Randolph St Unit 103
- 1000 N Randolph St Unit 709
- 1000 N Randolph St Unit 608
- 1000 N Randolph St Unit 207
- 1000 N Randolph St Unit 402
- 1000 N Randolph St Unit 104
- 1000 N Randolph St Unit 506
- 1000 N Randolph St Unit 703
- 1000 N Randolph St Unit 410
