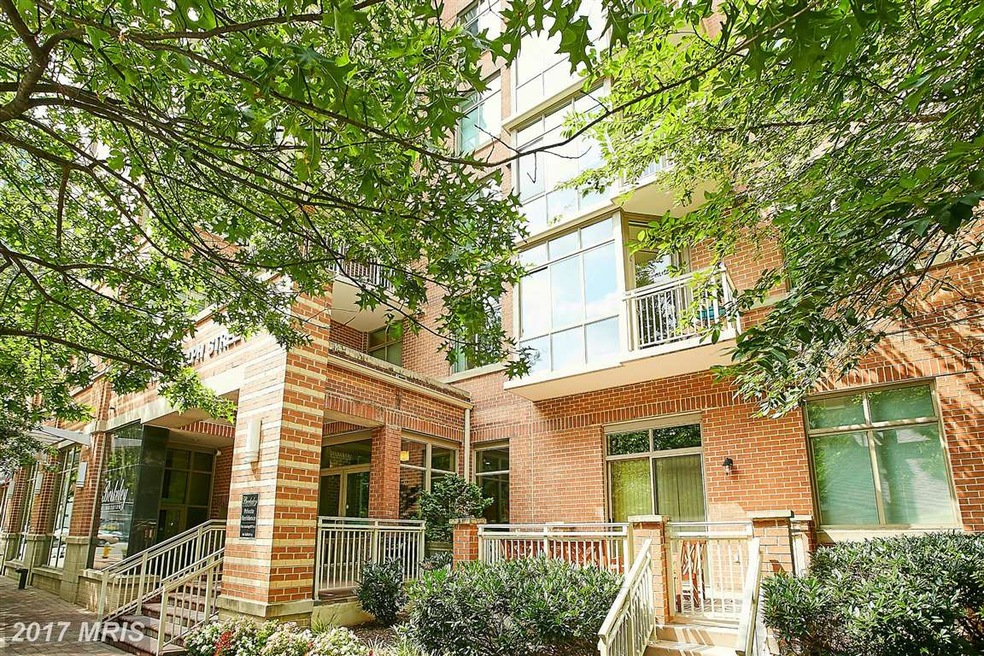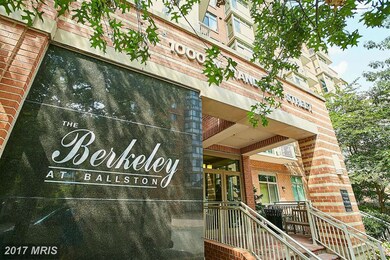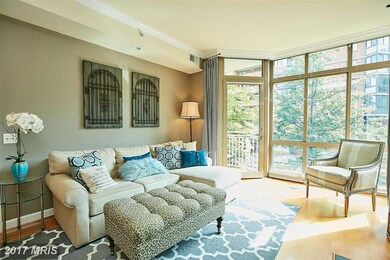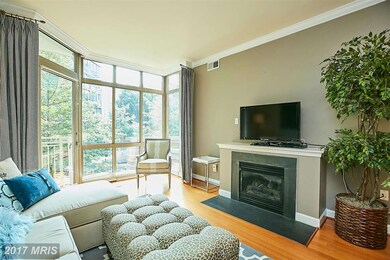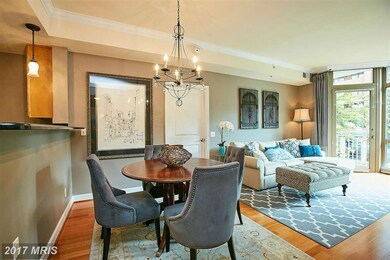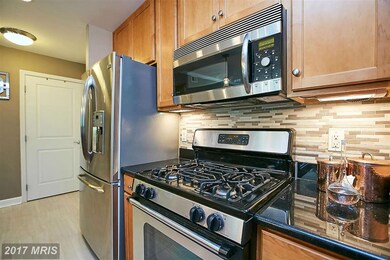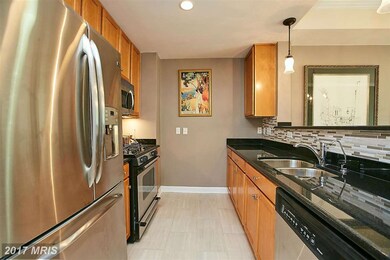
The Berkeley 1000 N Randolph St Unit 207 Arlington, VA 22201
Ballston NeighborhoodHighlights
- Concierge
- 2-minute walk to Ballston-Mu
- 24-Hour Security
- Ashlawn Elementary School Rated A
- Fitness Center
- Gourmet Kitchen
About This Home
As of November 2021**METRO CHIC 2BR,2BA IN BOUTIQUE 9-STORY CONDO BLDG**HEART OF BALLSTON**GOURM KIT 2 STAINLESS/GRANITE/GAS COOKING/TILE BACKSPLASH**2 MASTERBEDROOMS W CUSTOM CLOSETS**UPDATED BATHS**BRAZILIAN H/WS**FLR-TO-CEILG WINDOWS**PRIV BALC**GAS FIREPLACE**WASHER/DRYER**ASSIGNED GARAGE PKG**AMMENITIES: LUX LOBBY,24/7 SECURITY,CONCIERGE,FITNESS RM,OUTDOOR CTYARD**METRO,RESTAURANTS,SHOPS,"NEW" BALLSTON MALL**
Last Agent to Sell the Property
Long & Foster Real Estate, Inc. Listed on: 09/01/2016

Last Buyer's Agent
Cheri Kirwan
Corcoran McEnearney

Property Details
Home Type
- Condominium
Est. Annual Taxes
- $5,110
Year Built
- Built in 2004
Lot Details
- Property is in very good condition
HOA Fees
- $554 Monthly HOA Fees
Home Design
- Contemporary Architecture
- Brick Exterior Construction
- Stone Siding
Interior Spaces
- 990 Sq Ft Home
- Property has 1 Level
- Open Floorplan
- Crown Molding
- Ceiling height of 9 feet or more
- Ceiling Fan
- Recessed Lighting
- Fireplace Mantel
- Gas Fireplace
- Double Pane Windows
- Window Treatments
- Entrance Foyer
- Combination Dining and Living Room
- Wood Flooring
Kitchen
- Gourmet Kitchen
- Breakfast Area or Nook
- Kitchen in Efficiency Studio
- Gas Oven or Range
- Microwave
- Ice Maker
- Dishwasher
- Upgraded Countertops
- Disposal
Bedrooms and Bathrooms
- 2 Main Level Bedrooms
- En-Suite Primary Bedroom
- En-Suite Bathroom
- 2 Full Bathrooms
Laundry
- Front Loading Dryer
- Front Loading Washer
Home Security
- Exterior Cameras
- Monitored
Parking
- 1 Subterranean Space
- Parking Space Number Location: G2-39
- Basement Garage
- Garage Door Opener
Outdoor Features
- Balcony
- Outdoor Storage
Schools
- Ashlawn Elementary School
- Swanson Middle School
- Washington-Liberty High School
Utilities
- Forced Air Heating and Cooling System
- Vented Exhaust Fan
- Natural Gas Water Heater
Listing and Financial Details
- Assessor Parcel Number 14-025-132
Community Details
Overview
- Moving Fees Required
- Association fees include exterior building maintenance, lawn maintenance, management, insurance, reserve funds, snow removal, trash
- High-Rise Condominium
- Berkeley Subdivision, Harvard Floorplan
- The Berkeley Community
- The community has rules related to moving in times, parking rules
Amenities
- Concierge
- Elevator
Recreation
Pet Policy
- Pets Allowed
Security
- 24-Hour Security
- Front Desk in Lobby
- Fire and Smoke Detector
- Fire Sprinkler System
Ownership History
Purchase Details
Home Financials for this Owner
Home Financials are based on the most recent Mortgage that was taken out on this home.Purchase Details
Home Financials for this Owner
Home Financials are based on the most recent Mortgage that was taken out on this home.Purchase Details
Home Financials for this Owner
Home Financials are based on the most recent Mortgage that was taken out on this home.Purchase Details
Home Financials for this Owner
Home Financials are based on the most recent Mortgage that was taken out on this home.Purchase Details
Home Financials for this Owner
Home Financials are based on the most recent Mortgage that was taken out on this home.Similar Homes in Arlington, VA
Home Values in the Area
Average Home Value in this Area
Purchase History
| Date | Type | Sale Price | Title Company |
|---|---|---|---|
| Warranty Deed | $555,000 | Psr Title | |
| Warranty Deed | $545,000 | Ekko Title Llc | |
| Warranty Deed | $499,900 | -- | |
| Warranty Deed | $499,900 | -- | |
| Deed | $326,887 | -- |
Mortgage History
| Date | Status | Loan Amount | Loan Type |
|---|---|---|---|
| Open | $471,750 | New Conventional | |
| Previous Owner | $517,750 | New Conventional | |
| Previous Owner | $392,000 | New Conventional | |
| Previous Owner | $399,920 | New Conventional | |
| Previous Owner | $396,000 | New Conventional | |
| Previous Owner | $399,900 | New Conventional | |
| Previous Owner | $261,500 | New Conventional |
Property History
| Date | Event | Price | Change | Sq Ft Price |
|---|---|---|---|---|
| 11/23/2021 11/23/21 | Sold | $555,000 | -2.5% | $561 / Sq Ft |
| 11/03/2021 11/03/21 | Pending | -- | -- | -- |
| 10/16/2021 10/16/21 | Price Changed | $569,000 | -5.0% | $575 / Sq Ft |
| 07/16/2021 07/16/21 | For Sale | $599,000 | +9.9% | $605 / Sq Ft |
| 10/26/2016 10/26/16 | Sold | $545,000 | -0.9% | $551 / Sq Ft |
| 09/16/2016 09/16/16 | Pending | -- | -- | -- |
| 09/01/2016 09/01/16 | For Sale | $550,000 | -- | $556 / Sq Ft |
Tax History Compared to Growth
Tax History
| Year | Tax Paid | Tax Assessment Tax Assessment Total Assessment is a certain percentage of the fair market value that is determined by local assessors to be the total taxable value of land and additions on the property. | Land | Improvement |
|---|---|---|---|---|
| 2025 | $5,665 | $548,400 | $86,100 | $462,300 |
| 2024 | $5,852 | $566,500 | $86,100 | $480,400 |
| 2023 | $5,613 | $545,000 | $86,100 | $458,900 |
| 2022 | $5,613 | $545,000 | $86,100 | $458,900 |
| 2021 | $5,613 | $545,000 | $86,100 | $458,900 |
| 2020 | $5,381 | $524,500 | $39,600 | $484,900 |
| 2019 | $5,381 | $524,500 | $39,600 | $484,900 |
| 2018 | $5,276 | $524,500 | $39,600 | $484,900 |
| 2017 | $5,187 | $515,600 | $39,600 | $476,000 |
| 2016 | $5,110 | $515,600 | $39,600 | $476,000 |
| 2015 | $4,964 | $498,400 | $39,600 | $458,800 |
| 2014 | $4,647 | $466,600 | $39,600 | $427,000 |
Agents Affiliated with this Home
-
Robert Johnson Jr

Seller's Agent in 2021
Robert Johnson Jr
McEnearney Associates
(703) 822-1550
13 in this area
52 Total Sales
-
Kevin Hastings

Buyer's Agent in 2021
Kevin Hastings
Pearson Smith Realty, LLC
(703) 678-8729
1 in this area
8 Total Sales
-
Nancy Sorensen - Willson

Seller's Agent in 2016
Nancy Sorensen - Willson
Long & Foster
(703) 899-7143
2 in this area
123 Total Sales
-
C
Buyer's Agent in 2016
Cheri Kirwan
McEnearney Associates
About The Berkeley
Map
Source: Bright MLS
MLS Number: 1001614385
APN: 14-025-132
- 1000 N Randolph St Unit 104
- 1000 N Randolph St Unit 102
- 1001 N Randolph St Unit 418
- 1001 N Randolph St Unit 221
- 900 N Stafford St Unit 2632
- 900 N Stafford St Unit 1815
- 900 N Stafford St Unit 1112
- 900 N Stafford St Unit 1516
- 900 N Stafford St Unit 2222
- 900 N Stafford St Unit 1408
- 4207 11th St N Unit 1
- 4103 11th Place N
- 888 N Quincy St Unit 2008
- 888 N Quincy St Unit 1004
- 880 N Pollard St Unit 923
- 880 N Pollard St Unit 224
- 880 N Pollard St Unit 405
- 1050 N Taylor St Unit 1407
- 1050 N Taylor St Unit 1201
- 1045 N Utah St Unit 2406
