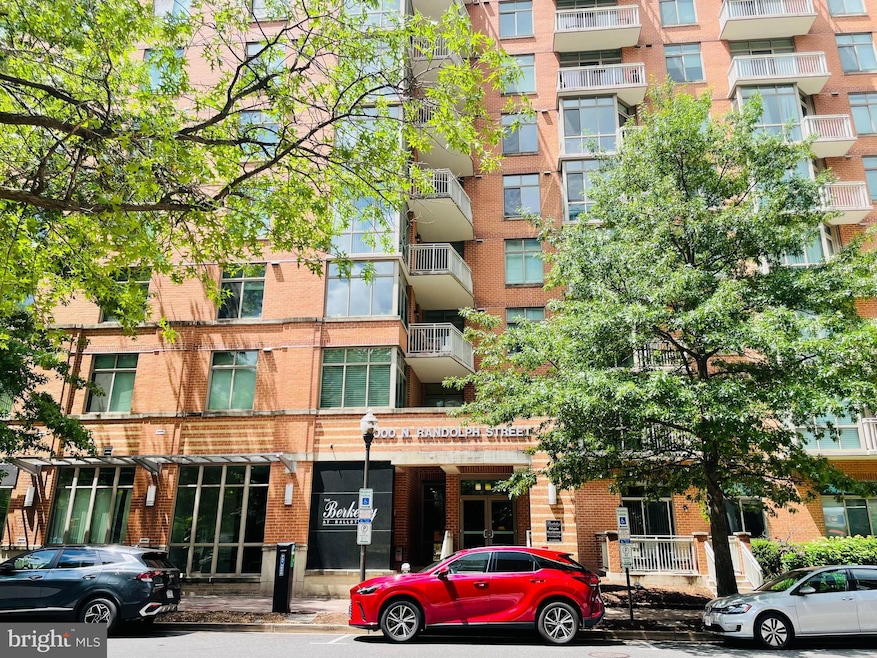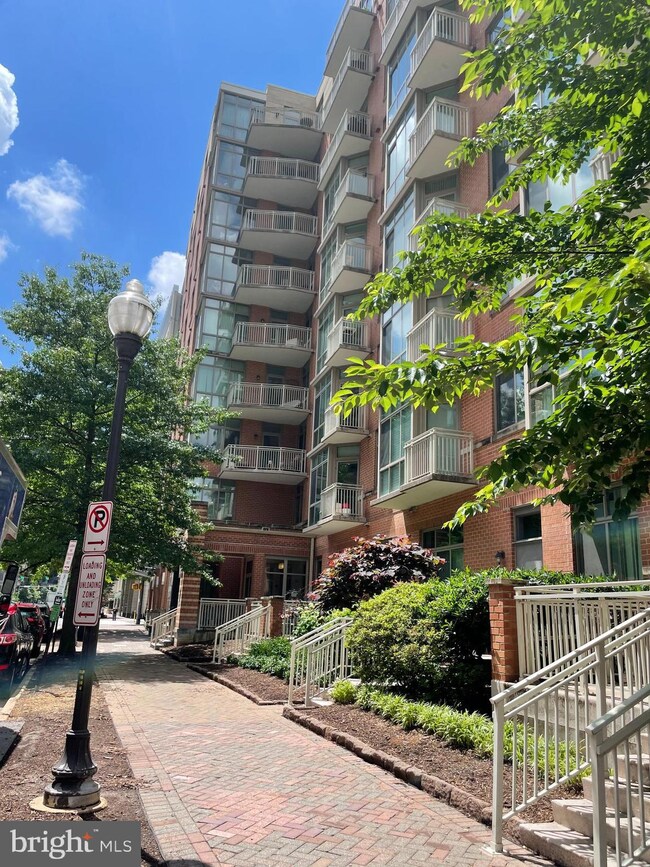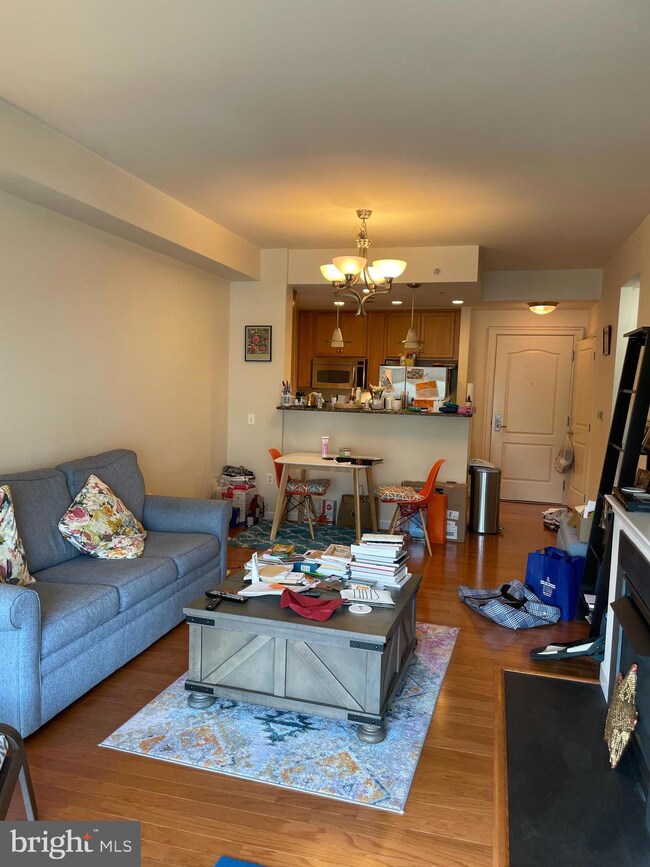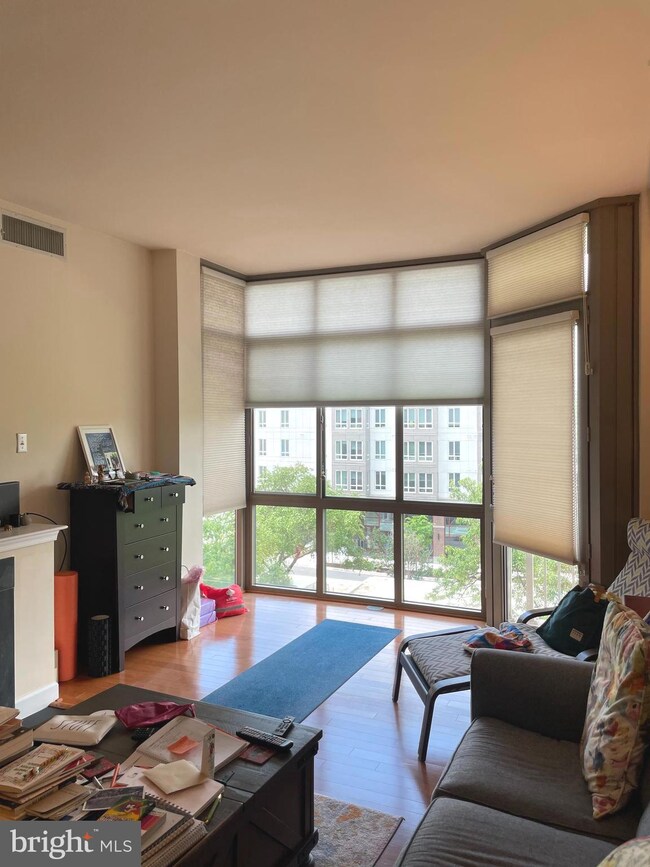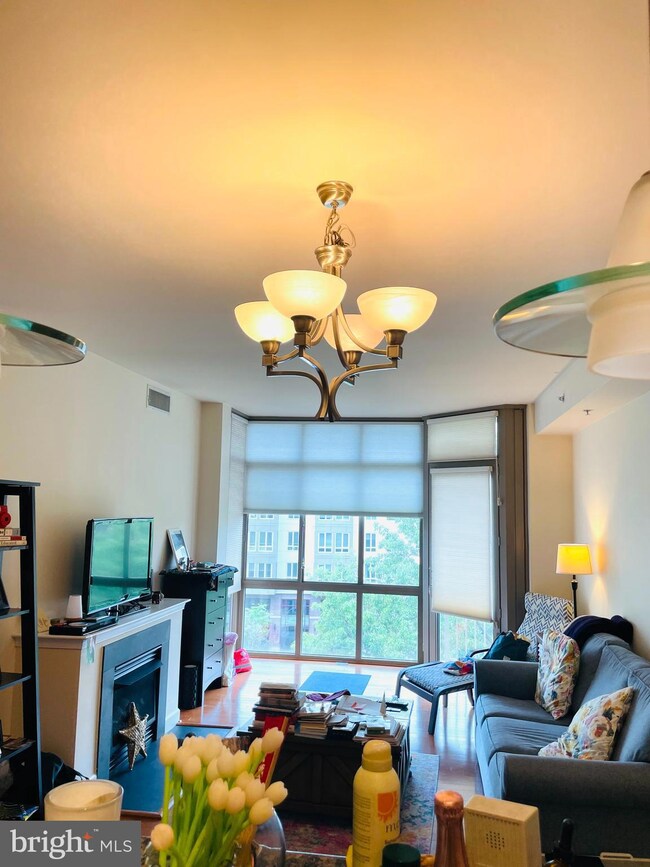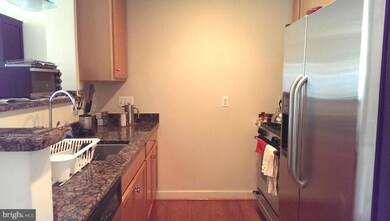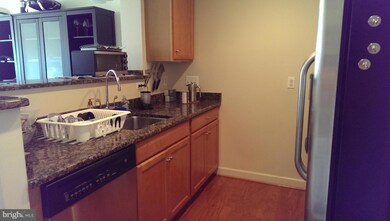The Berkeley 1000 N Randolph St Unit 508 Arlington, VA 22201
Ballston NeighborhoodHighlights
- Fitness Center
- 2-minute walk to Ballston-Mu
- Scenic Views
- Ashlawn Elementary School Rated A
- Transportation Service
- Open Floorplan
About This Home
Prime location, unbeatable convenience! Enjoy your private balcony with a view of the courtyard. The Berkeley is a boutique, secure building with a fitness center, weekday concierge; Light filled FLOOR TO CEILING windows facing West. Granite counter, gas cooking; and in-unit washer/dryer. Garage parking included. This hip and lively Ballston neighborhood has so much to offer. You can walk to both the Ballston and Virginia Square Metro stops. You will find many great restaurants and conveniences nearby, a Harris Teeter, Giant, the Ballston Quarter mall, the central library, and bike paths. Parking spot in G2-48. Professionally managed.
Condo Details
Home Type
- Condominium
Est. Annual Taxes
- $4,383
Year Built
- Built in 2004
Lot Details
- West Facing Home
- Property is in very good condition
Parking
- 1 Car Attached Garage
- Side Facing Garage
Home Design
- Contemporary Architecture
- Brick Exterior Construction
- Concrete Roof
Interior Spaces
- 700 Sq Ft Home
- Property has 1 Level
- Open Floorplan
- Fireplace With Glass Doors
- Fireplace Mantel
- Gas Fireplace
- Combination Dining and Living Room
- Wood Flooring
- Scenic Vista Views
- Stacked Washer and Dryer
Kitchen
- Gas Oven or Range
- Self-Cleaning Oven
- Microwave
- Ice Maker
- Dishwasher
- Disposal
Bedrooms and Bathrooms
- 1 Main Level Bedroom
- En-Suite Primary Bedroom
- En-Suite Bathroom
- 1 Full Bathroom
Home Security
- Intercom
- Exterior Cameras
- Monitored
Utilities
- Forced Air Heating and Cooling System
- Vented Exhaust Fan
- Natural Gas Water Heater
Additional Features
- Halls are 36 inches wide or more
- Balcony
Listing and Financial Details
- Residential Lease
- Security Deposit $2,300
- 12-Month Lease Term
- Available 7/7/25
- Assessor Parcel Number 14-025-143
Community Details
Overview
- Property has a Home Owners Association
- $250 Elevator Use Fee
- Association fees include reserve funds
- High-Rise Condominium
- Berkeley Subdivision, Courtyard Balcony Floorplan
- The Berkeley Community
Amenities
- Transportation Service
- Answering Service
- Picnic Area
- Common Area
- Community Center
- Elevator
Recreation
- Bike Trail
Pet Policy
- Limit on the number of pets
- Pet Size Limit
- Pet Deposit Required
Security
- Front Desk in Lobby
- Resident Manager or Management On Site
- Fire and Smoke Detector
- Fire Sprinkler System
Map
About The Berkeley
Source: Bright MLS
MLS Number: VAAR2057892
APN: 14-025-143
- 1036 N Randolph St
- 1000 N Randolph St Unit 806
- 1001 N Randolph St Unit 910
- 1001 N Randolph St Unit 720
- 1001 N Randolph St Unit 109
- 1109 N Stafford St
- 4017 11th St N
- 1116 A N Stafford St
- 4011 11th St N
- 4103 11th Place N
- 900 N Stafford St Unit 2330
- 900 N Stafford St Unit 2222
- 900 N Stafford St Unit 1515
- 900 N Stafford St Unit 1408
- 900 N Stafford St Unit 2632
- 900 N Stafford St Unit 1516
- 1050 N Stuart St Unit 617
- 4116 Washington Blvd
- 1045 N Utah St Unit 2304
- 1050 N Taylor St Unit 1103
