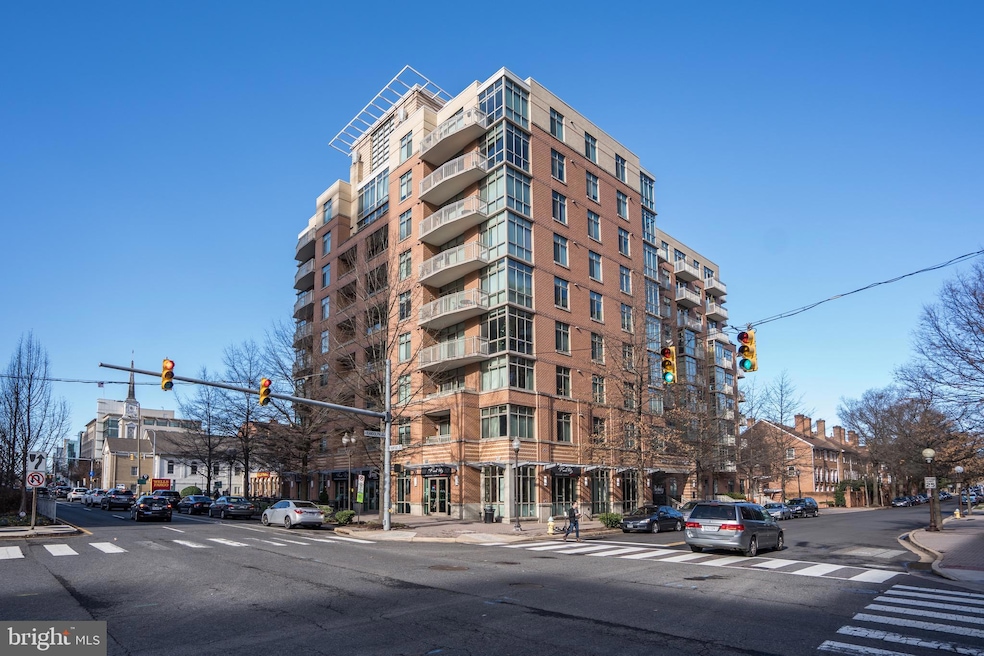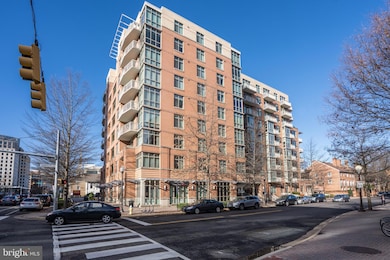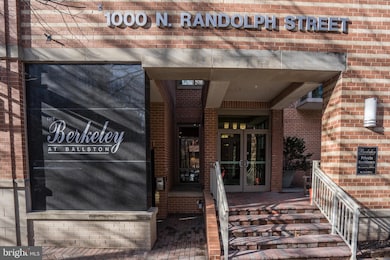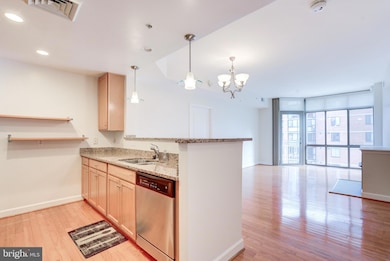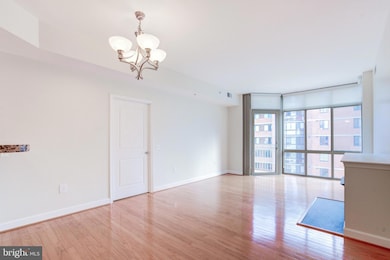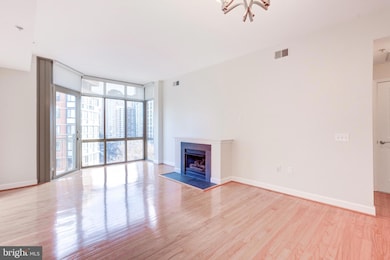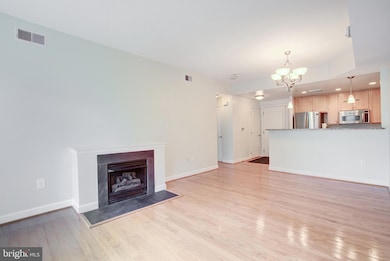The Berkeley 1000 N Randolph St Unit 607 Floor 6 Arlington, VA 22201
Ballston Neighborhood
2
Beds
2
Baths
990
Sq Ft
1,002
Sq Ft Lot
Highlights
- Contemporary Architecture
- 2-minute walk to Ballston-Mu
- Stainless Steel Appliances
- Ashlawn Elementary School Rated A
- No HOA
- 1 Subterranean Space
About This Home
Don't miss out on this amazing light-filled Ballston condo, with an open concept, fire place, granite counts and stainless steel appliances, in unit washer/dryer and much more! Located at 1000 N Randolph, the sought after Berkeley at Ballston condos are walking distance to Ballston/VA Square Metro and shops/restaurants at the new Ballston Quarter! Great view from 6th floor balcony and the ceiling to floor windows offer plenty of natural sunlight. The building offers a gym, an assigned garage parking spot (plus an additional visitors parking permit), a storage unit in the garage, secured entrances, and much more. Welcome home!
Condo Details
Home Type
- Condominium
Est. Annual Taxes
- $5,789
Year Built
- Built in 2004
Parking
- 1 Subterranean Space
- Basement Garage
- Parking Storage or Cabinetry
- Lighted Parking
- Garage Door Opener
- Parking Lot
- Rented or Permit Required
Home Design
- Contemporary Architecture
- Entry on the 6th floor
- Brick Exterior Construction
Interior Spaces
- 990 Sq Ft Home
- Property has 1 Level
- Non-Functioning Fireplace
Kitchen
- Gas Oven or Range
- Stove
- Built-In Microwave
- Ice Maker
- Dishwasher
- Stainless Steel Appliances
- Disposal
Bedrooms and Bathrooms
- 2 Main Level Bedrooms
- 2 Full Bathrooms
Laundry
- Laundry in unit
- Dryer
- Washer
Home Security
- Security Gate
- Monitored
Accessible Home Design
- Accessible Elevator Installed
Utilities
- Central Heating and Cooling System
- Vented Exhaust Fan
- Natural Gas Water Heater
Listing and Financial Details
- Residential Lease
- Security Deposit $3,100
- $400 Move-In Fee
- Tenant pays for cable TV, electricity, gas, internet, minor interior maintenance, light bulbs/filters/fuses/alarm care, all utilities, water
- The owner pays for association fees
- Rent includes common area maintenance, parking, trash removal, recreation facility
- No Smoking Allowed
- 12-Month Min and 36-Month Max Lease Term
- Available 12/1/25
- Assessor Parcel Number 14-025-136
Community Details
Overview
- No Home Owners Association
- $250 Elevator Use Fee
- 3 Elevators
- High-Rise Condominium
- The Berkeley Community
- Berkeley At Ballston Subdivision
Pet Policy
- Pets allowed on a case-by-case basis
- Pet Deposit $500
Security
- Front Desk in Lobby
- Resident Manager or Management On Site
- Fire Sprinkler System
Map
About The Berkeley
Source: Bright MLS
MLS Number: VAAR2065994
APN: 14-025-136
Nearby Homes
- 1000 N Randolph St Unit 104
- 1000 N Randolph St Unit 806
- 1001 N Randolph St Unit 215
- 1029 N Stuart St Unit 204
- 1044 N Stafford St
- 1055 N Stafford St
- 900 N Stafford St Unit 915
- 900 N Stafford St Unit 1117
- 900 N Stafford St Unit 2016
- 4207 11th St N Unit 1
- 1050 N Stuart St Unit 229
- 1050 N Stuart St Unit 701
- 4103 11th Place N
- 1109 N Taylor St Unit B
- 1138 N Stafford St
- 880 N Pollard St Unit 224
- 1050 N Taylor St Unit 1105
- 1050 N Taylor St Unit 1201
- 1050 N Taylor St Unit 1407
- 900 N Taylor St Unit 2026
- 1001 N Randolph St Unit 406
- 1001 N Randolph St Unit 402
- 1001 N Randolph St Unit 215
- 1001 N Randolph St Unit 516
- 1032 N Randolph St
- 1050 N Randolph St
- 900 N Stafford St Unit 1504
- 900 N Stafford St Unit 2632
- 900 N Stafford St Unit 1117
- 4000 Fairfax Dr
- 900 N Randolph St
- 4001 N 9th St Unit FL7-ID1175
- 4001 N 9th St Unit FL20-ID1195
- 4001 N 9th St Unit FL8-ID1125
- 4001 N 9th St
- 850 N Randolph St
- 3900 N Fairfax Dr
- 1119 A N Stuart St N
- 3900 Fairfax Dr Unit FL6-ID1223
- 3900 Fairfax Dr Unit FL16-ID1204
