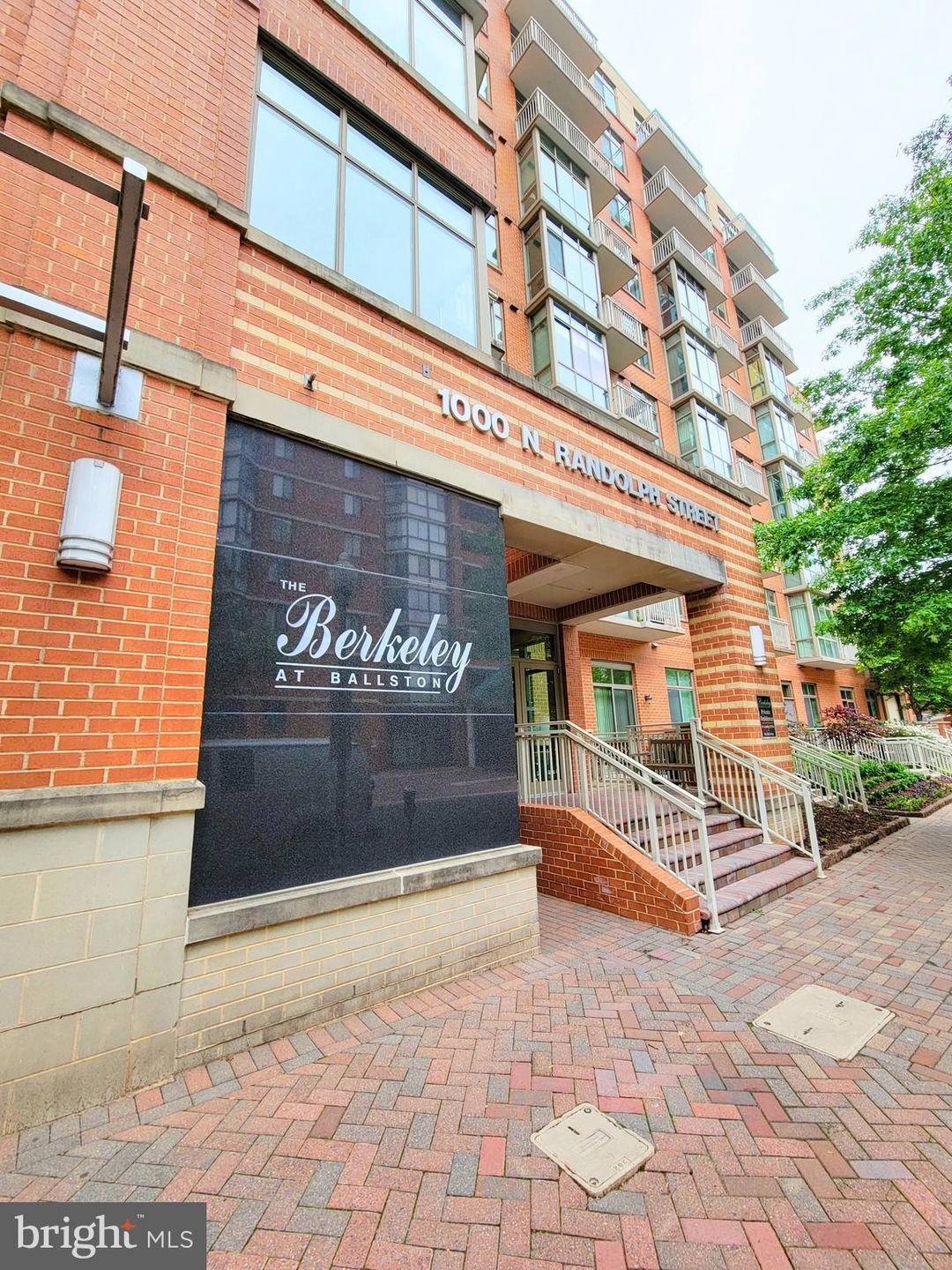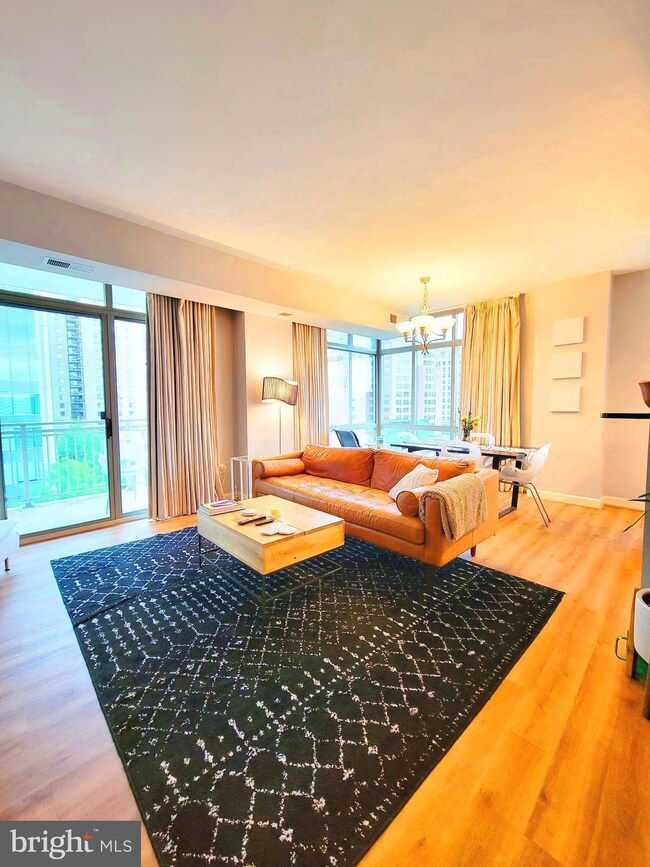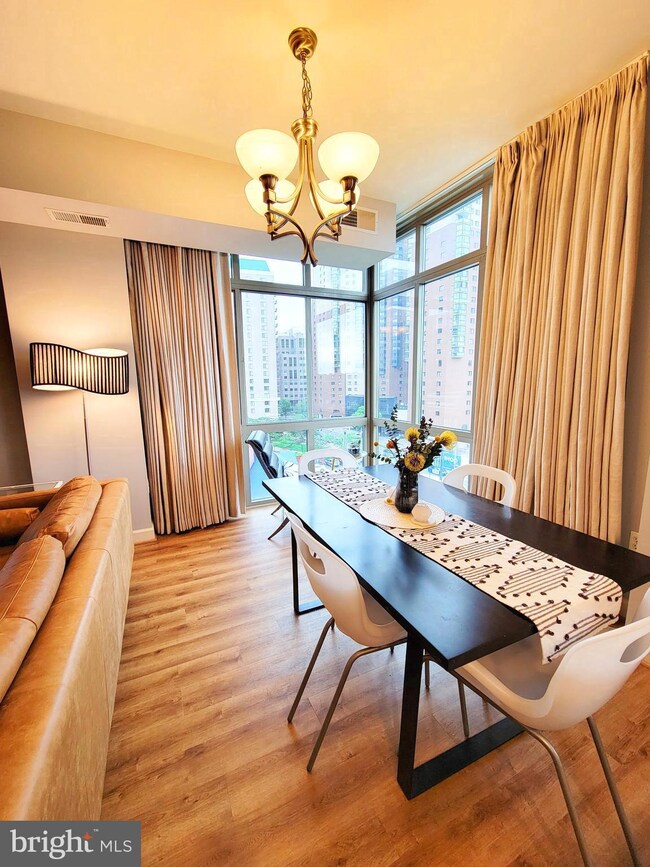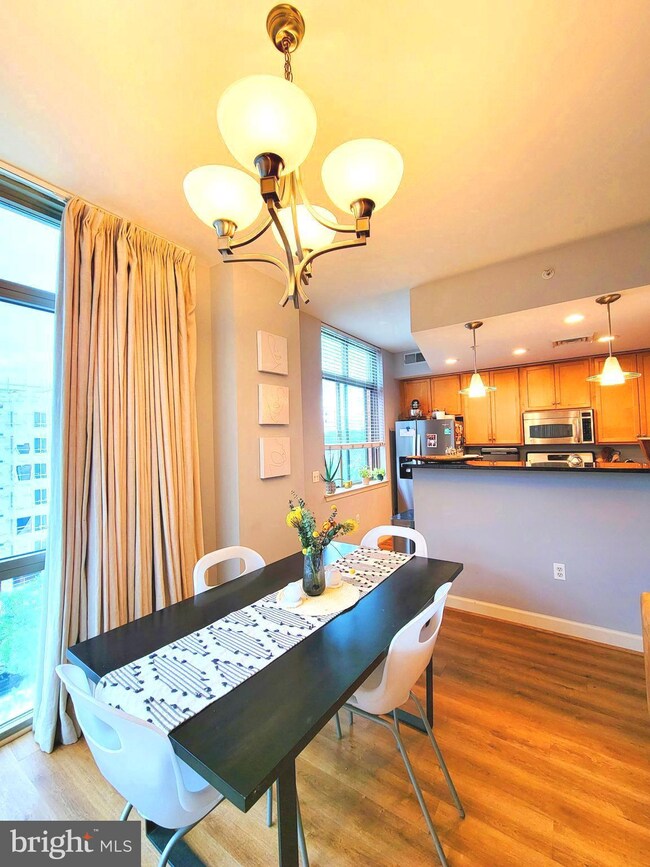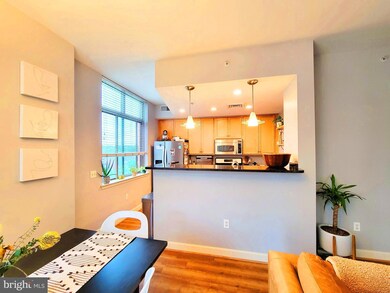
The Berkeley 1000 N Randolph St Unit 703 Arlington, VA 22201
Ballston NeighborhoodEstimated Value: $751,000 - $785,000
Highlights
- Concierge
- 2-minute walk to Ballston-Mu
- Open Floorplan
- Ashlawn Elementary School Rated A
- Fitness Center
- Contemporary Architecture
About This Home
As of March 2024PRICE BELOW COMPARABLE AND TAX ASSESMENT. Welcome to this stylish apartment in a boutique condominium building, built in 2004. Selected units offer a balcony with panoramic city views. The Berkeley has exceptional pedestrian activity all in the heart of Ballston. Enjoy the luxury of this unit featuring a two primary suites, a den or office, a gourmet kitchen, floor to ceiling windows, assigned parking space and a storage unit. This residence boasts high ceilings with 1,325 square feet of elegant contemporary living space to entertain family and friends, work from home, and live comfortably. The floor to ceiling windows fills with natural light the open concept designed of this apartment. The popular split bedroom floor plan provides ultimate privacy for its new owners. The primary suite has two walk-in closets and en-suite full-bathroom with a granite dual vanities, a soaking tub and remodeled tall shower. The secondary bedroom also has a walk-in closet and a hallway full bathroom. The custom gas fireplace warms the new hardwood floors adding further sophistication. The den and living spaces have new hardwoods and have been recently painted. To complete this amazing home, we have an in-unit side by side front load washer and dryer and extra storage shelving. The Berkeley is a 9-story boutique condominium offering a courtyard, fitness center, a well-appointed lobby and concierge service and located just across the street from Ballston Metro, one of Marymount’s university buildings, a variety of shops such as Ballston Quarter mall, restaurants and parks, the Berkeley is a walker’s paradise!!
Property Details
Home Type
- Condominium
Est. Annual Taxes
- $7,489
Year Built
- Built in 2004
Lot Details
- 1,307
HOA Fees
- $924 Monthly HOA Fees
Parking
- 1 Assigned Parking Garage Space
- Assigned parking located at #G1-21
Home Design
- Contemporary Architecture
- Brick Exterior Construction
Interior Spaces
- 1,325 Sq Ft Home
- Property has 1 Level
- Open Floorplan
- Sliding Doors
- Den
- Wood Flooring
Kitchen
- Built-In Microwave
- Dishwasher
- Kitchen Island
- Disposal
Bedrooms and Bathrooms
- 2 Main Level Bedrooms
- 2 Full Bathrooms
Laundry
- Dryer
- Washer
Schools
- Washington-Liberty High School
Utilities
- Central Heating and Cooling System
- Electric Water Heater
Additional Features
- Accessible Elevator Installed
- Property is in excellent condition
Listing and Financial Details
- Assessor Parcel Number 14-025-102
Community Details
Overview
- $250 Elevator Use Fee
- Association fees include trash, snow removal, parking fee, common area maintenance, exterior building maintenance
- High-Rise Condominium
- The Berkeley Condos
- The Berkeley Community
- Berkeley Subdivision
Amenities
- Concierge
Recreation
- Jogging Path
Pet Policy
- Dogs and Cats Allowed
Ownership History
Purchase Details
Home Financials for this Owner
Home Financials are based on the most recent Mortgage that was taken out on this home.Purchase Details
Purchase Details
Home Financials for this Owner
Home Financials are based on the most recent Mortgage that was taken out on this home.Purchase Details
Home Financials for this Owner
Home Financials are based on the most recent Mortgage that was taken out on this home.Purchase Details
Home Financials for this Owner
Home Financials are based on the most recent Mortgage that was taken out on this home.Similar Homes in Arlington, VA
Home Values in the Area
Average Home Value in this Area
Purchase History
| Date | Buyer | Sale Price | Title Company |
|---|---|---|---|
| Sedlacek Alexander E | $715,000 | Ceres Title | |
| Rhoads Edwin L | -- | None Available | |
| Rhoads Edwin | $711,000 | -- | |
| Forte John | $650,000 | -- | |
| Qureshi Steve | $440,640 | -- |
Mortgage History
| Date | Status | Borrower | Loan Amount |
|---|---|---|---|
| Open | Sedlacek Alexander E | $572,000 | |
| Previous Owner | Rhoads Edwin | $155,000 | |
| Previous Owner | Rhoads Edwin | $147,000 | |
| Previous Owner | Forte John | $517,500 |
Property History
| Date | Event | Price | Change | Sq Ft Price |
|---|---|---|---|---|
| 03/08/2024 03/08/24 | Sold | $715,000 | +2.2% | $540 / Sq Ft |
| 02/14/2024 02/14/24 | Price Changed | $699,500 | -13.6% | $528 / Sq Ft |
| 02/01/2024 02/01/24 | For Sale | $810,000 | 0.0% | $611 / Sq Ft |
| 07/01/2022 07/01/22 | Rented | $3,350 | +8.1% | -- |
| 06/10/2022 06/10/22 | For Rent | $3,100 | +6.9% | -- |
| 02/23/2021 02/23/21 | Rented | $2,900 | 0.0% | -- |
| 01/23/2021 01/23/21 | For Rent | $2,900 | -6.5% | -- |
| 12/09/2019 12/09/19 | Rented | $3,100 | 0.0% | -- |
| 11/05/2019 11/05/19 | For Rent | $3,100 | +3.3% | -- |
| 12/18/2015 12/18/15 | Rented | $3,000 | -3.2% | -- |
| 11/05/2015 11/05/15 | Under Contract | -- | -- | -- |
| 08/15/2015 08/15/15 | For Rent | $3,100 | +3.3% | -- |
| 02/28/2013 02/28/13 | Rented | $3,000 | 0.0% | -- |
| 02/10/2013 02/10/13 | Under Contract | -- | -- | -- |
| 12/17/2012 12/17/12 | For Rent | $3,000 | -- | -- |
Tax History Compared to Growth
Tax History
| Year | Tax Paid | Tax Assessment Tax Assessment Total Assessment is a certain percentage of the fair market value that is determined by local assessors to be the total taxable value of land and additions on the property. | Land | Improvement |
|---|---|---|---|---|
| 2024 | $7,803 | $755,400 | $115,300 | $640,100 |
| 2023 | $7,489 | $727,100 | $115,300 | $611,800 |
| 2022 | $7,928 | $769,700 | $115,300 | $654,400 |
| 2021 | $7,928 | $769,700 | $115,300 | $654,400 |
| 2020 | $7,083 | $690,400 | $53,000 | $637,400 |
| 2019 | $7,083 | $690,400 | $53,000 | $637,400 |
| 2018 | $6,945 | $690,400 | $53,000 | $637,400 |
| 2017 | $6,829 | $678,800 | $53,000 | $625,800 |
| 2016 | $6,727 | $678,800 | $53,000 | $625,800 |
| 2015 | $6,334 | $635,900 | $53,000 | $582,900 |
| 2014 | $5,938 | $596,200 | $53,000 | $543,200 |
Agents Affiliated with this Home
-
Dana Salinas

Seller's Agent in 2024
Dana Salinas
RE Smart, LLC
(703) 459-6903
1 in this area
32 Total Sales
-
Christy Stuart

Buyer's Agent in 2024
Christy Stuart
Real Broker, LLC
(703) 966-6625
1 in this area
61 Total Sales
-
Tiffany Henkel

Seller's Agent in 2022
Tiffany Henkel
Properties on the Potomac, INC
(703) 989-7452
58 Total Sales
-
datacorrect BrightMLS
d
Buyer's Agent in 2022
datacorrect BrightMLS
Non Subscribing Office
-
Krasi Henkel

Seller's Agent in 2015
Krasi Henkel
Properties on the Potomac, INC
(703) 624-8333
42 Total Sales
-
Rima Tannous

Buyer's Agent in 2015
Rima Tannous
Long & Foster
(202) 439-7878
126 Total Sales
About The Berkeley
Map
Source: Bright MLS
MLS Number: VAAR2039790
APN: 14-025-102
- 1036 N Randolph St
- 1000 N Randolph St Unit 806
- 1001 N Randolph St Unit 221
- 1001 N Randolph St Unit 523
- 1001 N Randolph St Unit 910
- 1001 N Randolph St Unit 720
- 1001 N Randolph St Unit 109
- 4017 11th St N
- 4011 11th St N
- 4103 11th Place N
- 900 N Stafford St Unit 2330
- 900 N Stafford St Unit 2222
- 900 N Stafford St Unit 1515
- 900 N Stafford St Unit 1408
- 900 N Stafford St Unit 2632
- 900 N Stafford St Unit 1516
- 1050 N Stuart St Unit 617
- 888 N Quincy St Unit 1703
- 888 N Quincy St Unit 1006
- 1045 N Utah St Unit 2404
- 1000 N Randolph St Unit 2 A
- 1000 N Randolph St Unit 807
- 1000 N Randolph St Unit 808
- 1000 N Randolph St Unit 702
- 1000 N Randolph St Unit 610
- 1000 N Randolph St Unit 204
- 1000 N Randolph St Unit 803
- 1000 N Randolph St Unit 210
- 1000 N Randolph St Unit 403
- 1000 N Randolph St Unit 701
- 1000 N Randolph St Unit 607
- 1000 N Randolph St Unit 103
- 1000 N Randolph St Unit 709
- 1000 N Randolph St Unit 608
- 1000 N Randolph St Unit 207
- 1000 N Randolph St Unit 402
- 1000 N Randolph St Unit 104
- 1000 N Randolph St Unit 506
- 1000 N Randolph St Unit 703
- 1000 N Randolph St Unit 410
