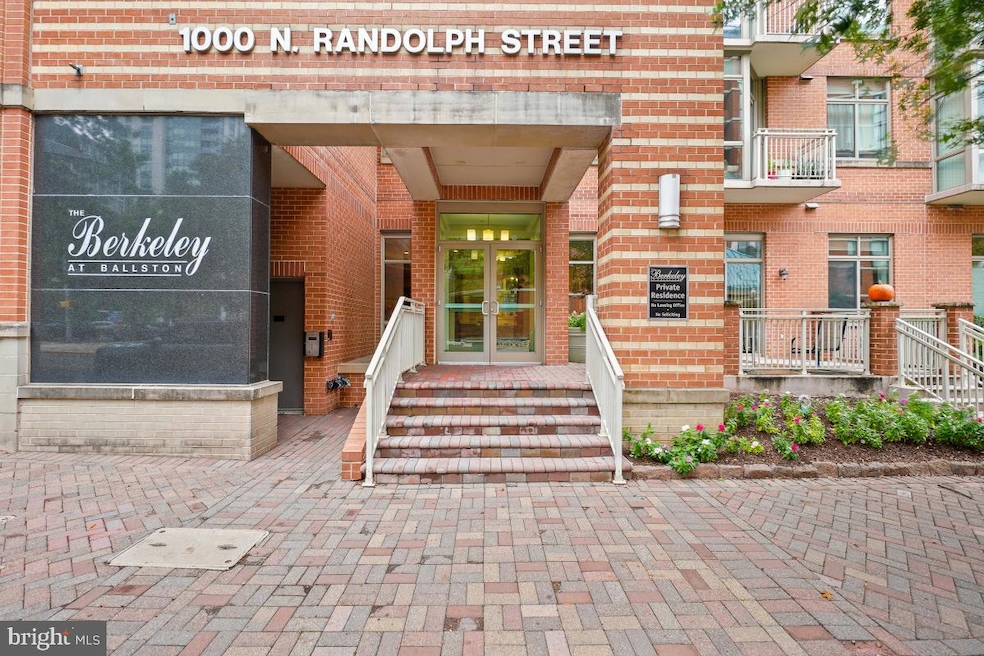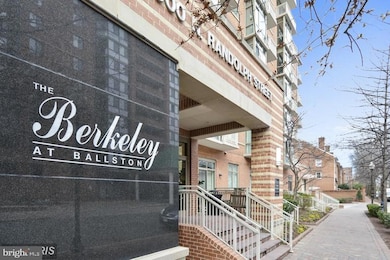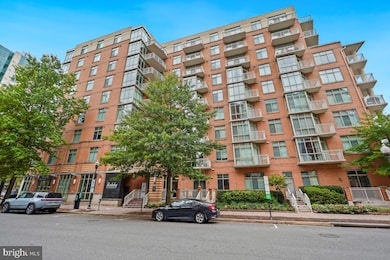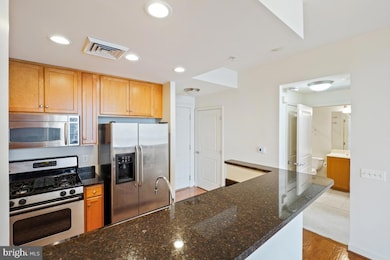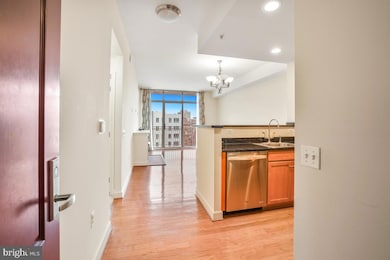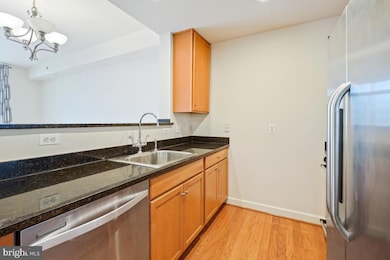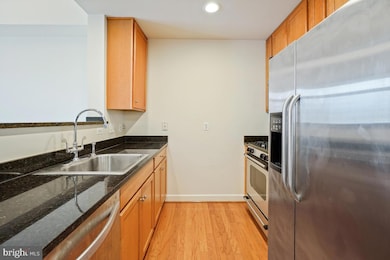The Berkeley 1000 N Randolph St Unit 806 Floor 8 Arlington, VA 22201
Ballston NeighborhoodEstimated payment $3,063/month
Highlights
- Popular Property
- 2-minute walk to Ballston-Mu
- 1 Car Attached Garage
- Ashlawn Elementary School Rated A
- Contemporary Architecture
- Forced Air Heating and Cooling System
About This Home
Experience modern Ballston living at its finest in this bright and beautiful 1-bedroom, 1-bath condo at The Berkeley—a boutique building perfectly positioned in the heart of Arlington’s most vibrant neighborhood.
This spacious home welcomes you with gleaming hardwood floors, expansive windows, and an open, airy layout ideal for both everyday comfort and entertaining. The chef-inspired kitchen features granite countertops, stainless steel appliances, and gas cooking. The serene bedroom suite which incidentally has been re-carpeted, offers a large walk-in closet and dual-entry bath, while the private balcony provides a perfect spot to unwind or enjoy your morning coffee. Enjoy the convenience of in-unit laundry, garage parking, and the peace of mind that comes with weekday concierge service. The Berkeley offers a fitness center, pet-friendly community, and a tranquil courtyard retreat—all just one block from Ballston Metro and steps from Ballston Quarter’s dining, shops, and nightlife. Freshly priced and move-in ready—this home delivers the best of comfort, style, and unbeatable location in one beautiful package.
Listing Agent
(240) 286-3944 bruce@cranfordassociates.com Cranford & Associates License #592869 Listed on: 09/30/2025
Property Details
Home Type
- Condominium
Est. Annual Taxes
- $4,212
Year Built
- Built in 2004
HOA Fees
- $478 Monthly HOA Fees
Parking
- 1 Car Attached Garage
Home Design
- Contemporary Architecture
- Entry on the 8th floor
- Brick Exterior Construction
Interior Spaces
- 641 Sq Ft Home
- Property has 1 Level
- Washer and Dryer Hookup
Bedrooms and Bathrooms
- 1 Main Level Bedroom
- 1 Full Bathroom
Accessible Home Design
- Accessible Elevator Installed
Utilities
- Forced Air Heating and Cooling System
- Natural Gas Water Heater
Listing and Financial Details
- Assessor Parcel Number 14-025-130
Community Details
Overview
- Association fees include management, parking fee, common area maintenance
- Mid-Rise Condominium
- The Berkeley Community
- Ballston Subdivision
Pet Policy
- Pets Allowed
- Pet Size Limit
Map
About The Berkeley
Home Values in the Area
Average Home Value in this Area
Tax History
| Year | Tax Paid | Tax Assessment Tax Assessment Total Assessment is a certain percentage of the fair market value that is determined by local assessors to be the total taxable value of land and additions on the property. | Land | Improvement |
|---|---|---|---|---|
| 2025 | $4,086 | $395,500 | $55,800 | $339,700 |
| 2024 | $4,212 | $407,700 | $55,800 | $351,900 |
| 2023 | $4,050 | $393,200 | $55,800 | $337,400 |
| 2022 | $4,050 | $393,200 | $55,800 | $337,400 |
| 2021 | $4,050 | $393,200 | $55,800 | $337,400 |
| 2020 | $3,893 | $379,400 | $25,600 | $353,800 |
| 2019 | $3,862 | $376,400 | $25,600 | $350,800 |
| 2018 | $3,787 | $376,400 | $25,600 | $350,800 |
| 2017 | $3,727 | $370,500 | $25,600 | $344,900 |
| 2016 | $3,672 | $370,500 | $25,600 | $344,900 |
| 2015 | $3,690 | $370,500 | $25,600 | $344,900 |
| 2014 | $3,471 | $348,500 | $25,600 | $322,900 |
Property History
| Date | Event | Price | List to Sale | Price per Sq Ft | Prior Sale |
|---|---|---|---|---|---|
| 10/23/2025 10/23/25 | Price Changed | $424,000 | -2.5% | $661 / Sq Ft | |
| 09/30/2025 09/30/25 | For Sale | $435,000 | +13.3% | $679 / Sq Ft | |
| 07/20/2012 07/20/12 | Sold | $384,000 | -2.3% | $599 / Sq Ft | View Prior Sale |
| 06/22/2012 06/22/12 | Pending | -- | -- | -- | |
| 05/30/2012 05/30/12 | For Sale | $393,000 | -- | $613 / Sq Ft |
Purchase History
| Date | Type | Sale Price | Title Company |
|---|---|---|---|
| Warranty Deed | $384,000 | -- | |
| Deed | $296,557 | -- |
Mortgage History
| Date | Status | Loan Amount | Loan Type |
|---|---|---|---|
| Open | $307,200 | New Conventional | |
| Previous Owner | $237,200 | New Conventional |
Source: Bright MLS
MLS Number: VAAR2064138
APN: 14-025-130
- 1000 N Randolph St Unit 104
- 1001 N Randolph St Unit 215
- 1029 N Stuart St Unit 204
- 1044 N Stafford St
- 900 N Stafford St Unit 915
- 900 N Stafford St Unit 1117
- 900 N Stafford St Unit 2016
- 4207 11th St N Unit 1
- 1050 N Stuart St Unit 229
- 1050 N Stuart St Unit 701
- 4103 11th Place N
- 1109 N Taylor St Unit B
- 1138 N Stafford St
- 880 N Pollard St Unit 224
- 1050 N Taylor St Unit 1105
- 1050 N Taylor St Unit 1201
- 1050 N Taylor St Unit 1407
- 900 N Taylor St Unit 2026
- 900 N Taylor St Unit 2006
- 900 N Taylor St Unit 2105 & 2107
- 1000 N Randolph St Unit 607
- 1001 N Randolph St Unit 406
- 1001 N Randolph St Unit 402
- 1001 N Randolph St Unit 215
- 1001 N Randolph St Unit 516
- 1032 N Randolph St
- 1050 N Randolph St
- 900 N Stafford St Unit 1504
- 900 N Stafford St Unit 1117
- 4000 Fairfax Dr
- 900 N Randolph St
- 4001 N 9th St Unit FL7-ID1175
- 4001 N 9th St Unit FL20-ID1195
- 4001 N 9th St Unit FL8-ID1125
- 4001 N 9th St Unit FL8-ID504
- 4001 N 9th St
- 850 N Randolph St
- 3900 N Fairfax Dr
- 1119 A N Stuart St N
- 3900 Fairfax Dr Unit FL6-ID1223
