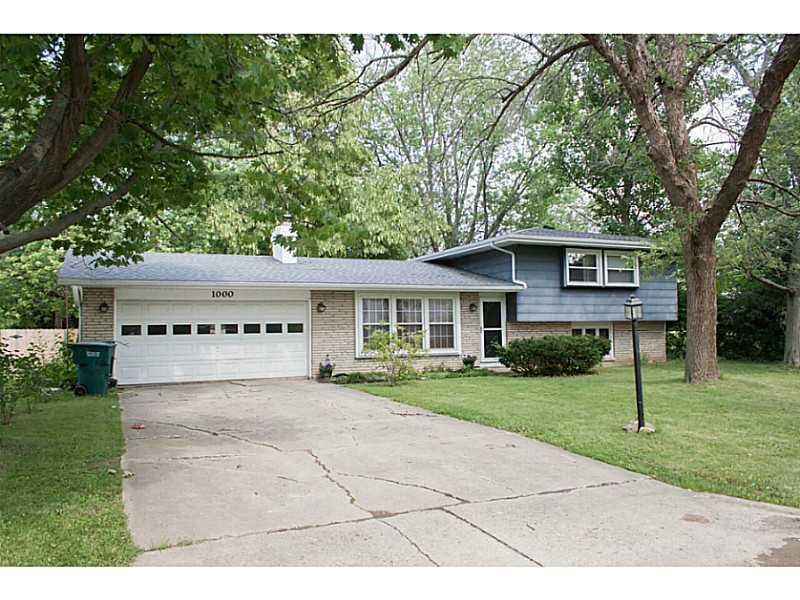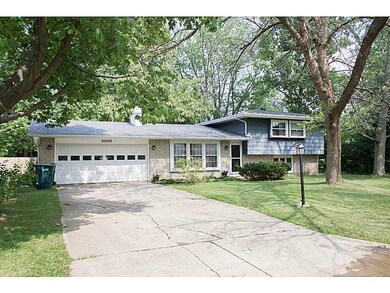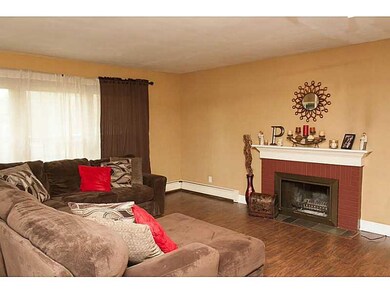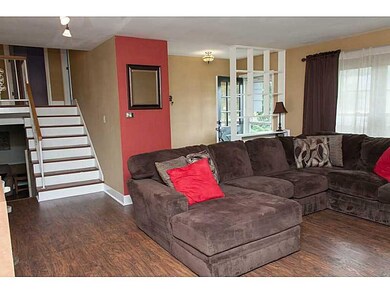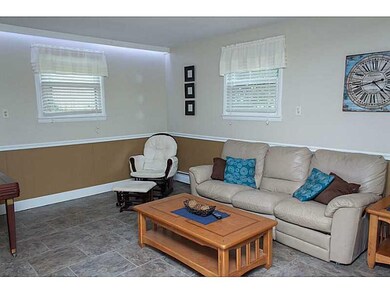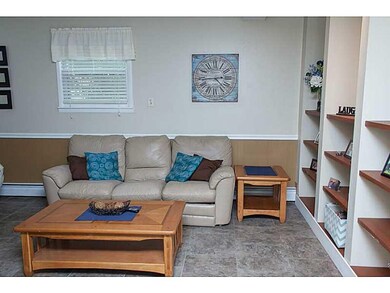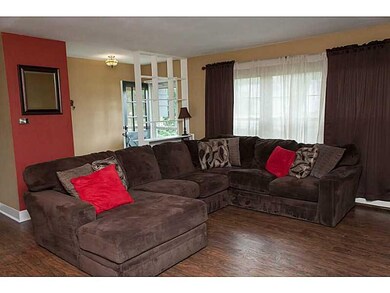
1000 N Shellbark Rd Muncie, IN 47304
University Heights-Muncie NeighborhoodAbout This Home
As of March 2021Well maintained tri-level 4 bedroom, 2 full bath home. This spacious 2480 square feet home includes living room with fireplace, family room and dining room. Updated kitchen includes dishwasher, refrigerator, electric range and kitchen exhaust hood. This spacious home is great for a large and growing family.
Last Agent to Sell the Property
Michael Burke
RE/MAX Real Estate Groups Listed on: 07/02/2015

Last Buyer's Agent
Tom Parker
Home Details
Home Type
Single Family
Est. Annual Taxes
$3,624
Year Built
1962
Lot Details
0
Listing Details
- Property Sub Type: Single Family Residence
- Architectural Style: Tri-Level
- Property Type: Residential
- New Construction: No
- Tax Year: 2013
- Year Built: 1962
- Garage Y N: Yes
- Lot Size Acres: 0.257
- Subdivision Name: NO SUBDIVISION
- Inspection Warranties: Not Applicable
- Property Description: Well maintained tri-level 4 bedroom, 2 full bath home. This spacious 2480 square feet home includes living room with fireplace, family room and dining room. Updated kitchen includes dishwasher, refrigerator, electric range and kitchen exhaust hood. This spacious home is great for a large and growing family.
- Transaction Type: Sale
- Special Features: None
Interior Features
- Basement: Yes
- Basement Type: Finished
- Appliances: Electric Cooktop, Dishwasher, Kit Exhaust, Refrigerator
- Levels: Multi/Split
- Full Bathrooms: 2
- Half Bathrooms: 1
- Total Bathrooms: 3
- Total Bedrooms: 4
- Fireplace Features: Living Room
- Fireplaces: 1
- Interior Amenities: Attic Access
- Living Area: 2480
- Other Equipment: Not Applicable
- Room Count: 8
- Eating Area: Dining Combo/Kitchen
- Basement Full Bathrooms: 1
- Main Level Full Bathrooms: 0
- Sq Ft Main Upper: 1900
- Main Level Sq Ft: 1218
- Basement Half Bathrooms: 0
- Main Half Bathrooms: 1
- Total Sq Ft: 2480
- Below Grade Sq Ft: 580
- Upper Level Sq Ft: 682
- Pct Optional Level Finished: 75+%
- Bathroom Areas: 3.0000
- Optional Level Below Grade: Basement
Exterior Features
- Construction Materials: Brick
- Disclosures: Not Applicable
- Foundation Details: Block
- List Price: 112000
- Association Maintained Building Exterior: 0
Garage/Parking
- Fuel: Electric
- Garage Parking Description: 2 Car Attached
Utilities
- Sewer: Sewer Connected
- Cooling: Window Unit(s)
- Heating: Baseboard
- Water Source: Public
- Solid Waste: 1
- Water Heater: Gas
Lot Info
- Property Attached Yn: No
- Parcel Number: 181107253008000003
- Acres: <1/4 Acre
- Lot Number: 0
- Lot Size: 11200
Tax Info
- Tax Annual Amount: 1122
- Semi Annual Property Tax Amt: 561
- Tax Exemption: HomesteadTaxExemption,MortageTaxExemption
MLS Schools
- School District: Muncie Community
Ownership History
Purchase Details
Home Financials for this Owner
Home Financials are based on the most recent Mortgage that was taken out on this home.Purchase Details
Home Financials for this Owner
Home Financials are based on the most recent Mortgage that was taken out on this home.Purchase Details
Purchase Details
Purchase Details
Purchase Details
Home Financials for this Owner
Home Financials are based on the most recent Mortgage that was taken out on this home.Purchase Details
Home Financials for this Owner
Home Financials are based on the most recent Mortgage that was taken out on this home.Purchase Details
Purchase Details
Similar Homes in Muncie, IN
Home Values in the Area
Average Home Value in this Area
Purchase History
| Date | Type | Sale Price | Title Company |
|---|---|---|---|
| Warranty Deed | -- | None Available | |
| Special Warranty Deed | -- | None Available | |
| Special Warranty Deed | -- | None Available | |
| Warranty Deed | -- | None Available | |
| Sheriffs Deed | $111,000 | None Available | |
| Warranty Deed | -- | -- | |
| Warranty Deed | -- | -- | |
| Warranty Deed | -- | Youngs Title | |
| Deed | -- | None Available |
Mortgage History
| Date | Status | Loan Amount | Loan Type |
|---|---|---|---|
| Previous Owner | $139,425 | New Conventional | |
| Previous Owner | $120,000 | New Conventional | |
| Previous Owner | $108,007 | FHA | |
| Previous Owner | $99,750 | New Conventional | |
| Previous Owner | $50,000 | New Conventional |
Property History
| Date | Event | Price | Change | Sq Ft Price |
|---|---|---|---|---|
| 03/19/2021 03/19/21 | Sold | $89,100 | +2.4% | $36 / Sq Ft |
| 02/19/2021 02/19/21 | Pending | -- | -- | -- |
| 02/03/2021 02/03/21 | For Sale | $87,000 | -20.9% | $35 / Sq Ft |
| 09/28/2015 09/28/15 | Sold | $110,000 | -1.8% | $44 / Sq Ft |
| 08/18/2015 08/18/15 | Pending | -- | -- | -- |
| 08/05/2015 08/05/15 | Price Changed | $112,000 | -2.6% | $45 / Sq Ft |
| 07/29/2015 07/29/15 | Price Changed | $115,000 | -4.2% | $46 / Sq Ft |
| 07/22/2015 07/22/15 | Price Changed | $120,000 | -4.0% | $48 / Sq Ft |
| 07/02/2015 07/02/15 | For Sale | $125,000 | +19.0% | $50 / Sq Ft |
| 08/04/2014 08/04/14 | Sold | $105,000 | -19.2% | $55 / Sq Ft |
| 07/17/2014 07/17/14 | Pending | -- | -- | -- |
| 03/26/2014 03/26/14 | For Sale | $129,900 | -- | $68 / Sq Ft |
Tax History Compared to Growth
Tax History
| Year | Tax Paid | Tax Assessment Tax Assessment Total Assessment is a certain percentage of the fair market value that is determined by local assessors to be the total taxable value of land and additions on the property. | Land | Improvement |
|---|---|---|---|---|
| 2024 | $3,624 | $175,300 | $24,800 | $150,500 |
| 2023 | $3,396 | $163,900 | $20,600 | $143,300 |
| 2022 | $2,922 | $140,200 | $20,600 | $119,600 |
| 2021 | $2,706 | $129,400 | $20,500 | $108,900 |
| 2020 | $2,304 | $109,300 | $18,600 | $90,700 |
| 2019 | $1,211 | $109,300 | $18,600 | $90,700 |
| 2018 | $1,318 | $120,000 | $17,700 | $102,300 |
| 2017 | $1,226 | $110,800 | $16,000 | $94,800 |
| 2016 | $1,174 | $105,600 | $15,300 | $90,300 |
| 2014 | $1,131 | $107,800 | $15,300 | $92,500 |
| 2013 | -- | $106,900 | $15,300 | $91,600 |
Agents Affiliated with this Home
-

Seller's Agent in 2021
Michelle McGuire
Golden Rule Realty, LLC
(765) 606-6578
1 in this area
133 Total Sales
-
J
Buyer's Agent in 2021
Jonathan Liszak
Realty Wealth Advisors
-
M
Seller's Agent in 2015
Michael Burke
RE/MAX
-
T
Buyer's Agent in 2015
Tom Parker
-

Seller's Agent in 2014
Steve Slavin
Coldwell Banker Real Estate Group
(317) 701-5006
10 in this area
433 Total Sales
Map
Source: MIBOR Broker Listing Cooperative®
MLS Number: MBR21362981
APN: 18-11-07-253-008.000-003
- 1130 N Bittersweet Ln
- 3608 W Torquay Rd
- 901 N Greenbriar Rd
- 901 N Clarkdale Dr
- 3313 W Torquay Rd
- 3308 W Amherst Rd
- 3400 W Petty Rd
- 1212 N Wildwood Ln
- 3305 W Petty Rd
- 1303 N Brentwood Ln
- 411 N Greenbriar Rd
- 4204 W Blue Heron Ct
- 3400 W University Ave
- 4208 W University Ave
- 4305 W Coyote Run Ct
- 315 N Bittersweet Ln
- Lot 76 Timber Mill Way
- 1213 N Regency Pkwy
- 1408 N Regency Pkwy
- 3541 W Johnson Cir
