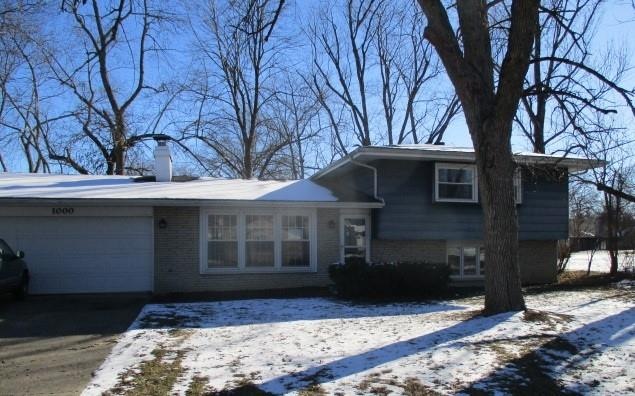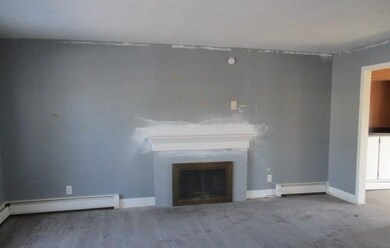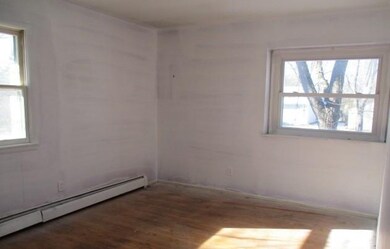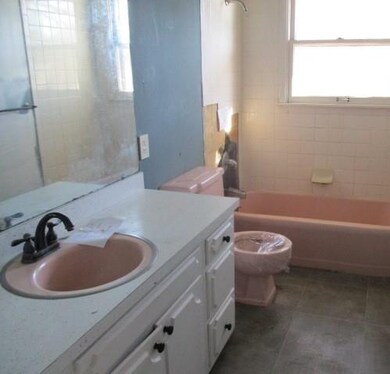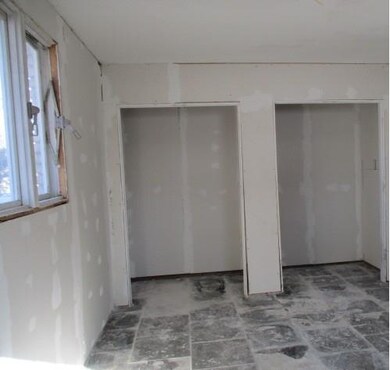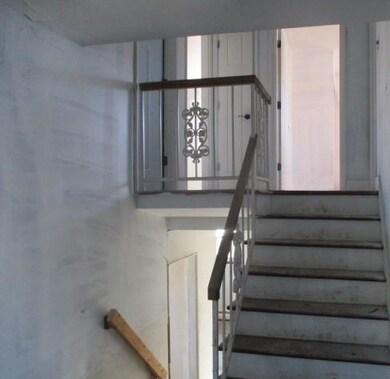
1000 N Shellbark Rd Muncie, IN 47304
University Heights-Muncie NeighborhoodHighlights
- Porch
- Eat-In Kitchen
- Combination Kitchen and Dining Room
- 2 Car Attached Garage
- Forced Air Heating System
About This Home
As of March 2021Spacious multi-level home with 4 bedrooms and 2 bathrooms waiting to be made back into a home. This property is a fixer upper but offers great potential! Come and see it today! Information deemed reliable but not guaranteed. HUD Case# 156-267076 UI
Last Agent to Sell the Property
Golden Rule Realty, LLC License #RB14047719 Listed on: 02/03/2021
Last Buyer's Agent
Jonathan Liszak
Realty Wealth Advisors
Home Details
Home Type
- Single Family
Est. Annual Taxes
- $1,212
Year Built
- Built in 1962
Lot Details
- 0.26 Acre Lot
- Back Yard Fenced
- Irregular Lot
Parking
- 2 Car Attached Garage
- Driveway
Home Design
- Brick Exterior Construction
- Block Foundation
- Aluminum Siding
Interior Spaces
- Multi-Level Property
- Living Room with Fireplace
- Combination Kitchen and Dining Room
- Attic Access Panel
- Eat-In Kitchen
- Finished Basement
Bedrooms and Bathrooms
- 4 Bedrooms
Outdoor Features
- Porch
Utilities
- Forced Air Heating System
- Heating System Uses Gas
- Gas Water Heater
Community Details
- Bittersweet Estates Subdivision
Listing and Financial Details
- Assessor Parcel Number 181107253008000003
Ownership History
Purchase Details
Home Financials for this Owner
Home Financials are based on the most recent Mortgage that was taken out on this home.Purchase Details
Home Financials for this Owner
Home Financials are based on the most recent Mortgage that was taken out on this home.Purchase Details
Purchase Details
Purchase Details
Purchase Details
Home Financials for this Owner
Home Financials are based on the most recent Mortgage that was taken out on this home.Purchase Details
Home Financials for this Owner
Home Financials are based on the most recent Mortgage that was taken out on this home.Purchase Details
Purchase Details
Similar Homes in Muncie, IN
Home Values in the Area
Average Home Value in this Area
Purchase History
| Date | Type | Sale Price | Title Company |
|---|---|---|---|
| Warranty Deed | -- | None Available | |
| Special Warranty Deed | -- | None Available | |
| Special Warranty Deed | -- | None Available | |
| Warranty Deed | -- | None Available | |
| Sheriffs Deed | $111,000 | None Available | |
| Warranty Deed | -- | -- | |
| Warranty Deed | -- | -- | |
| Warranty Deed | -- | Youngs Title | |
| Deed | -- | None Available |
Mortgage History
| Date | Status | Loan Amount | Loan Type |
|---|---|---|---|
| Previous Owner | $139,425 | New Conventional | |
| Previous Owner | $120,000 | New Conventional | |
| Previous Owner | $108,007 | FHA | |
| Previous Owner | $99,750 | New Conventional | |
| Previous Owner | $50,000 | New Conventional |
Property History
| Date | Event | Price | Change | Sq Ft Price |
|---|---|---|---|---|
| 03/19/2021 03/19/21 | Sold | $89,100 | +2.4% | $36 / Sq Ft |
| 02/19/2021 02/19/21 | Pending | -- | -- | -- |
| 02/03/2021 02/03/21 | For Sale | $87,000 | -20.9% | $35 / Sq Ft |
| 09/28/2015 09/28/15 | Sold | $110,000 | -1.8% | $44 / Sq Ft |
| 08/18/2015 08/18/15 | Pending | -- | -- | -- |
| 08/05/2015 08/05/15 | Price Changed | $112,000 | -2.6% | $45 / Sq Ft |
| 07/29/2015 07/29/15 | Price Changed | $115,000 | -4.2% | $46 / Sq Ft |
| 07/22/2015 07/22/15 | Price Changed | $120,000 | -4.0% | $48 / Sq Ft |
| 07/02/2015 07/02/15 | For Sale | $125,000 | +19.0% | $50 / Sq Ft |
| 08/04/2014 08/04/14 | Sold | $105,000 | -19.2% | $55 / Sq Ft |
| 07/17/2014 07/17/14 | Pending | -- | -- | -- |
| 03/26/2014 03/26/14 | For Sale | $129,900 | -- | $68 / Sq Ft |
Tax History Compared to Growth
Tax History
| Year | Tax Paid | Tax Assessment Tax Assessment Total Assessment is a certain percentage of the fair market value that is determined by local assessors to be the total taxable value of land and additions on the property. | Land | Improvement |
|---|---|---|---|---|
| 2024 | $3,624 | $175,300 | $24,800 | $150,500 |
| 2023 | $3,396 | $163,900 | $20,600 | $143,300 |
| 2022 | $2,922 | $140,200 | $20,600 | $119,600 |
| 2021 | $2,706 | $129,400 | $20,500 | $108,900 |
| 2020 | $2,304 | $109,300 | $18,600 | $90,700 |
| 2019 | $1,211 | $109,300 | $18,600 | $90,700 |
| 2018 | $1,318 | $120,000 | $17,700 | $102,300 |
| 2017 | $1,226 | $110,800 | $16,000 | $94,800 |
| 2016 | $1,174 | $105,600 | $15,300 | $90,300 |
| 2014 | $1,131 | $107,800 | $15,300 | $92,500 |
| 2013 | -- | $106,900 | $15,300 | $91,600 |
Agents Affiliated with this Home
-
Michelle McGuire

Seller's Agent in 2021
Michelle McGuire
Golden Rule Realty, LLC
(765) 606-6578
1 in this area
135 Total Sales
-
J
Buyer's Agent in 2021
Jonathan Liszak
Realty Wealth Advisors
-
M
Seller's Agent in 2015
Michael Burke
RE/MAX
-
T
Buyer's Agent in 2015
Tom Parker
-
Steve Slavin

Seller's Agent in 2014
Steve Slavin
Coldwell Banker Real Estate Group
(317) 701-5006
10 in this area
438 Total Sales
Map
Source: MIBOR Broker Listing Cooperative®
MLS Number: MBR21764429
APN: 18-11-07-253-008.000-003
- 3608 W Torquay Rd
- 901 N Greenbriar Rd
- 901 N Clarkdale Dr
- 3313 W Torquay Rd
- 3308 W Amherst Rd
- 3400 W Petty Rd
- 3305 W Petty Rd
- 1303 N Brentwood Ln
- 411 N Greenbriar Rd
- 4204 W Blue Heron Ct
- 3400 W University Ave
- 3104 W Amherst Rd
- 4208 W University Ave
- 4305 W Coyote Run Ct
- 315 N Bittersweet Ln
- Lot 76 Timber Mill Way
- 1213 N Regency Pkwy
- 1408 N Regency Pkwy
- 3541 W Johnson Cir
- 309 N Taft Rd
