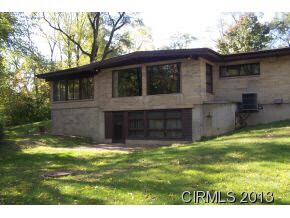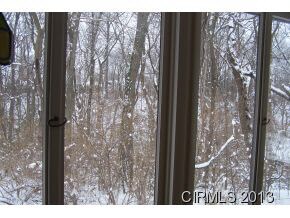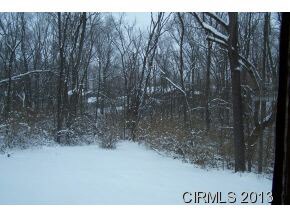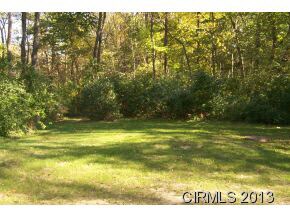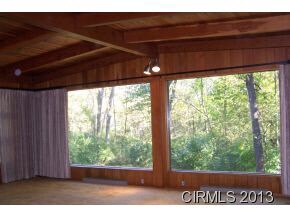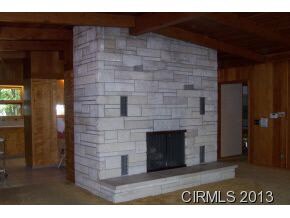
1000 N Wabash Ave Marion, IN 46952
Highlights
- Living Room with Fireplace
- Partially Wooded Lot
- Utility Sink
- Ranch Style House
- Covered patio or porch
- Bar
About This Home
As of February 2024One owner home custom built by Bowman Construction, finished basement has kitchen 9.5. x 5.10 with range & refrigerator. FR 21 x 14.8, utility 16 x 11.7 workshop, 11.8 x 25.5 game room, 15.10 x 17.5 all has ceramic flooring. Cathedral wooden beam ceilings in LR are Douglas Fir, back of house is all windows overlooking beautiful wooded backyard. Kitchen measurement includes eat in area with Birch cabinets. Roof is gravel flat roof. Storage building is south of house. Home also has an alarm system.
Last Listed By
Mary Vielee
F.C. Tucker Realty Center Listed on: 10/21/2013
Home Details
Home Type
- Single Family
Est. Annual Taxes
- $2,651
Year Built
- Built in 1957
Lot Details
- 2.22 Acre Lot
- Lot Dimensions are 182 x 460
- Partially Wooded Lot
Home Design
- Ranch Style House
- Stone Exterior Construction
Interior Spaces
- Bar
- Ceiling Fan
- Living Room with Fireplace
- 2 Fireplaces
Kitchen
- Utility Sink
- Disposal
Flooring
- Carpet
- Tile
Bedrooms and Bathrooms
- 3 Bedrooms
Finished Basement
- Walk-Out Basement
- Basement Fills Entire Space Under The House
- 1 Bathroom in Basement
Parking
- 1 Car Garage
- Carport
Outdoor Features
- Covered patio or porch
Utilities
- Central Air
- Heat Pump System
- Baseboard Heating
Listing and Financial Details
- Assessor Parcel Number 27-02-31-303-029.000-002
Ownership History
Purchase Details
Home Financials for this Owner
Home Financials are based on the most recent Mortgage that was taken out on this home.Purchase Details
Home Financials for this Owner
Home Financials are based on the most recent Mortgage that was taken out on this home.Similar Homes in Marion, IN
Home Values in the Area
Average Home Value in this Area
Purchase History
| Date | Type | Sale Price | Title Company |
|---|---|---|---|
| Warranty Deed | $222,000 | None Listed On Document | |
| Warranty Deed | -- | None Available |
Mortgage History
| Date | Status | Loan Amount | Loan Type |
|---|---|---|---|
| Open | $222,000 | VA | |
| Previous Owner | $150,000 | New Conventional | |
| Previous Owner | $123,300 | New Conventional |
Property History
| Date | Event | Price | Change | Sq Ft Price |
|---|---|---|---|---|
| 02/05/2024 02/05/24 | Sold | $222,000 | +1.4% | $88 / Sq Ft |
| 12/01/2023 12/01/23 | For Sale | $219,000 | 0.0% | $87 / Sq Ft |
| 12/01/2023 12/01/23 | Pending | -- | -- | -- |
| 11/27/2023 11/27/23 | For Sale | $219,000 | +59.9% | $87 / Sq Ft |
| 10/02/2014 10/02/14 | Sold | $137,000 | -28.6% | $36 / Sq Ft |
| 08/07/2014 08/07/14 | Pending | -- | -- | -- |
| 10/21/2013 10/21/13 | For Sale | $192,000 | -- | $50 / Sq Ft |
Tax History Compared to Growth
Tax History
| Year | Tax Paid | Tax Assessment Tax Assessment Total Assessment is a certain percentage of the fair market value that is determined by local assessors to be the total taxable value of land and additions on the property. | Land | Improvement |
|---|---|---|---|---|
| 2024 | $1,867 | $203,200 | $38,400 | $164,800 |
| 2023 | $2,456 | $197,200 | $38,400 | $158,800 |
| 2022 | $2,349 | $188,500 | $36,900 | $151,600 |
| 2021 | $2,120 | $168,800 | $35,100 | $133,700 |
| 2020 | $1,943 | $151,500 | $35,100 | $116,400 |
| 2019 | $1,967 | $154,300 | $35,100 | $119,200 |
| 2018 | $1,939 | $150,900 | $35,100 | $115,800 |
| 2017 | $1,926 | $149,200 | $35,100 | $114,100 |
| 2016 | $1,841 | $147,900 | $33,600 | $114,300 |
| 2014 | $3,002 | $140,100 | $33,600 | $106,500 |
| 2013 | $3,002 | $138,600 | $33,600 | $105,000 |
Agents Affiliated with this Home
-
Sandra Bridges
S
Seller's Agent in 2024
Sandra Bridges
Berkshire Hathaway Indiana Realty
57 Total Sales
-
M
Seller's Agent in 2014
Mary Vielee
F.C. Tucker Realty Center
Map
Source: Indiana Regional MLS
MLS Number: 758042
APN: 27-02-31-303-029.000-002
- 936 Gustave Place
- 1009 N Oxford Dr
- 702 W MacAlan Dr
- 1106 N Western Ave
- 1200 N Manor Dr
- 721 W Jeffras Ave
- 1200 W Euclid Ave
- 1323 W Jeffras Ave
- 1202 N Sheridan Rd
- 211 W Wharton Dr
- 624 N Washington St
- 622 N Washington St
- 0 N 200 E (King) Rd Unit 202517402
- 215 N G St
- 614 W Nelson St
- 202 N G St
- 1513 N Quarry Rd
- 940 N Park Ave
- 647 Candlewood Dr
- 1309 W 1st St

