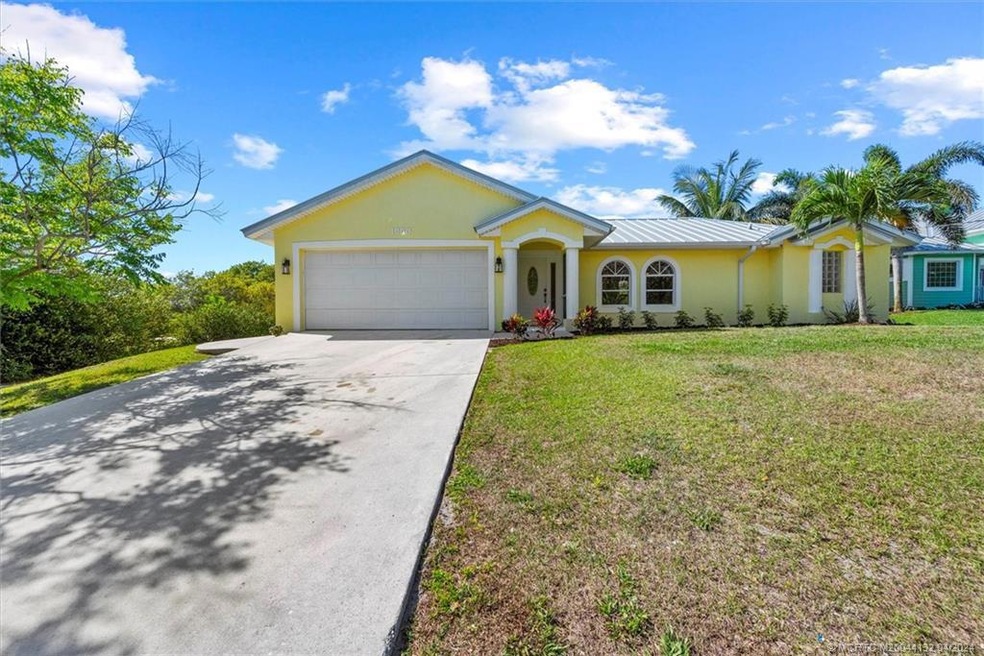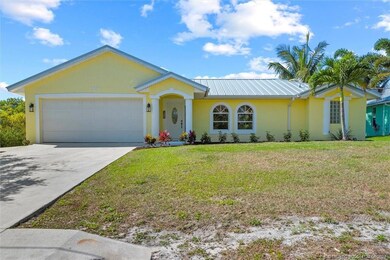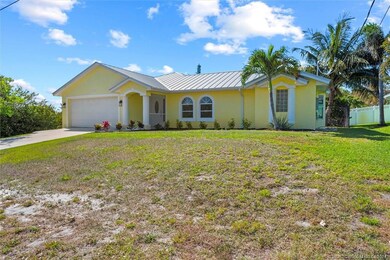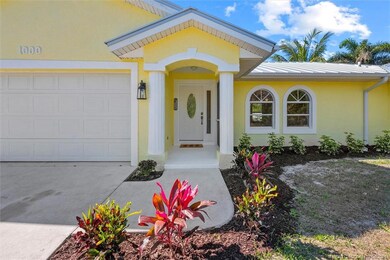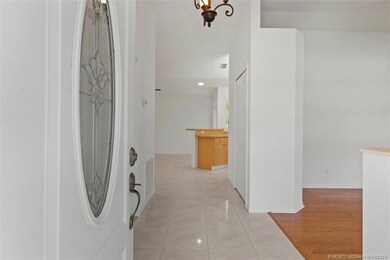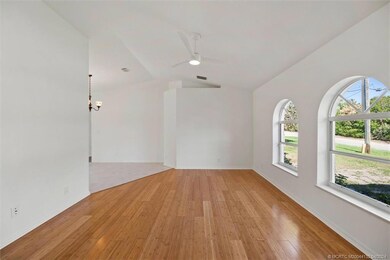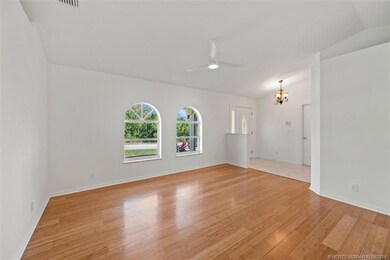
1000 NE County Line Rd Jensen Beach, FL 34957
Highlights
- Contemporary Architecture
- Cathedral Ceiling
- Attic
- Jensen Beach Elementary School Rated A-
- Wood Flooring
- Corner Lot
About This Home
As of October 2024Discover this immaculate, solid CBS home on 1/3 acre with Newer 2018 Metal Roof & Brand New A/C & H.W. Tank. No HOA. Bring your Boats & RV's. Vaulted ceilings & freshly painted inside. Main bath with dual sinks, separate tiled shower & Roman tub. Walk-in closet in every bedroom. Kitchen with breakfast bar, pantry & all stainless steel appliances. Private screened patio leads to large, fenced backyard, which extends an additional 30 ft. beyond fence. Seller says additional detached 2 car garage may be built in back with access from road next door on 10th Ave. Spectacular, peaceful & quiet location, only one minute to Hawks Bluff Trail at Savannahs Preserve State Park, & next door to the beautiful "Friendly Hearts Community Gardens". Conveniently located only 5 mins. to downtown Jensen Beach restaurants, shopping, medical, & desirable Jensen Beach Elementary School; & only 5 mins. to beaches. Easy to see.
Last Agent to Sell the Property
RE/MAX Community Brokerage Phone: 772-283-9991 License #3048544 Listed on: 04/01/2024

Last Buyer's Agent
Austin Pond
Real Estate of Florida License #3025801

Home Details
Home Type
- Single Family
Est. Annual Taxes
- $2,011
Year Built
- Built in 1999
Lot Details
- 0.33 Acre Lot
- North Facing Home
- Fenced Yard
- Fenced
- Corner Lot
Home Design
- Contemporary Architecture
- Metal Roof
- Concrete Siding
- Block Exterior
- Stucco
Interior Spaces
- 1,491 Sq Ft Home
- 1-Story Property
- Bar
- Cathedral Ceiling
- Ceiling Fan
- Entrance Foyer
- Formal Dining Room
- Screened Porch
- Pull Down Stairs to Attic
Kitchen
- Breakfast Area or Nook
- Breakfast Bar
- Electric Range
- Microwave
- Dishwasher
Flooring
- Wood
- Laminate
- Ceramic Tile
Bedrooms and Bathrooms
- 3 Bedrooms
- Split Bedroom Floorplan
- Walk-In Closet
- 2 Full Bathrooms
- Dual Sinks
- Bathtub
- Separate Shower
Laundry
- Dryer
- Washer
Parking
- 2 Car Attached Garage
- Garage Door Opener
Outdoor Features
- Patio
Schools
- Jensen Beach Elementary School
- Stuart Middle School
- Jensen Beach High School
Utilities
- Central Heating and Cooling System
- Well
- Septic Tank
Community Details
- No Home Owners Association
Ownership History
Purchase Details
Purchase Details
Home Financials for this Owner
Home Financials are based on the most recent Mortgage that was taken out on this home.Purchase Details
Home Financials for this Owner
Home Financials are based on the most recent Mortgage that was taken out on this home.Purchase Details
Home Financials for this Owner
Home Financials are based on the most recent Mortgage that was taken out on this home.Purchase Details
Home Financials for this Owner
Home Financials are based on the most recent Mortgage that was taken out on this home.Purchase Details
Home Financials for this Owner
Home Financials are based on the most recent Mortgage that was taken out on this home.Similar Homes in the area
Home Values in the Area
Average Home Value in this Area
Purchase History
| Date | Type | Sale Price | Title Company |
|---|---|---|---|
| Warranty Deed | $100 | None Listed On Document | |
| Warranty Deed | $100 | None Listed On Document | |
| Warranty Deed | $460,000 | First International Title | |
| Warranty Deed | $125,000 | Help Title | |
| Warranty Deed | $365,000 | Fast Title Inc | |
| Warranty Deed | $210,000 | St Lucie Title Svcs Inc | |
| Warranty Deed | -- | -- |
Mortgage History
| Date | Status | Loan Amount | Loan Type |
|---|---|---|---|
| Previous Owner | $153,589 | FHA | |
| Previous Owner | $158,088 | FHA | |
| Previous Owner | $162,800 | FHA | |
| Previous Owner | $25,000 | Stand Alone Second | |
| Previous Owner | $127,551 | New Conventional | |
| Previous Owner | $292,000 | Unknown | |
| Previous Owner | $180,000 | Balloon | |
| Previous Owner | $152,000 | Fannie Mae Freddie Mac | |
| Previous Owner | $110,000 | Unknown | |
| Previous Owner | $20,000 | No Value Available |
Property History
| Date | Event | Price | Change | Sq Ft Price |
|---|---|---|---|---|
| 07/25/2025 07/25/25 | Price Changed | $450,000 | -3.2% | $300 / Sq Ft |
| 07/08/2025 07/08/25 | Price Changed | $464,900 | -2.1% | $310 / Sq Ft |
| 06/14/2025 06/14/25 | For Sale | $475,000 | +3.3% | $316 / Sq Ft |
| 10/31/2024 10/31/24 | Sold | $460,000 | -7.8% | $309 / Sq Ft |
| 10/24/2024 10/24/24 | Pending | -- | -- | -- |
| 08/15/2024 08/15/24 | Price Changed | $499,000 | -3.8% | $335 / Sq Ft |
| 06/18/2024 06/18/24 | Price Changed | $518,800 | -2.1% | $348 / Sq Ft |
| 04/17/2024 04/17/24 | Price Changed | $529,900 | -3.7% | $355 / Sq Ft |
| 04/02/2024 04/02/24 | For Sale | $550,000 | -- | $369 / Sq Ft |
Tax History Compared to Growth
Tax History
| Year | Tax Paid | Tax Assessment Tax Assessment Total Assessment is a certain percentage of the fair market value that is determined by local assessors to be the total taxable value of land and additions on the property. | Land | Improvement |
|---|---|---|---|---|
| 2025 | $2,074 | $167,511 | -- | -- |
| 2024 | $2,011 | $140,415 | -- | -- |
| 2023 | $2,011 | $136,326 | $0 | $0 |
| 2022 | $1,927 | $132,356 | $0 | $0 |
| 2021 | $1,907 | $128,501 | $0 | $0 |
| 2020 | $1,816 | $126,727 | $0 | $0 |
| 2019 | $1,787 | $123,878 | $0 | $0 |
| 2018 | $1,739 | $121,568 | $0 | $0 |
| 2017 | $1,331 | $119,068 | $0 | $0 |
| 2016 | $1,609 | $116,619 | $0 | $0 |
| 2015 | $1,524 | $115,808 | $0 | $0 |
| 2014 | $1,524 | $114,888 | $0 | $0 |
Agents Affiliated with this Home
-
Austin Pond
A
Seller's Agent in 2025
Austin Pond
Real Estate of Florida
(772) 600-7400
8 in this area
36 Total Sales
-
Patrick Stracuzzi

Seller's Agent in 2024
Patrick Stracuzzi
RE/MAX
(772) 283-9991
109 in this area
810 Total Sales
Map
Source: Martin County REALTORS® of the Treasure Coast
MLS Number: M20044132
APN: 16-37-41-009-000-00050-2
- 1116 NE Oceanview Cir
- 4743 NE Blue Heron Ln Unit 7
- 4759 NE Blue Heron Ln
- 4646 NE Dudley Cir
- 107 Eden Creek Ln
- 13549 S Indian River Dr
- 13509 S Indian River Dr Unit 403
- 13511 S Indian River Dr Unit 506
- 4245 NE Sunset Dr
- 4142 NE Robin Ct
- 4133 NE Skyline Dr
- 4160 NE Indian River Dr
- 3900 NE Cheri Dr
- 3840 NE Cheri Dr
- 3879 NE Skyline Dr
- 3817 NE Melba Dr
- 3869 NE Skyline Dr
- 880 NE Stokes Terrace
- 3834 NE Barbara Dr
- 3668 NE Melba Dr
