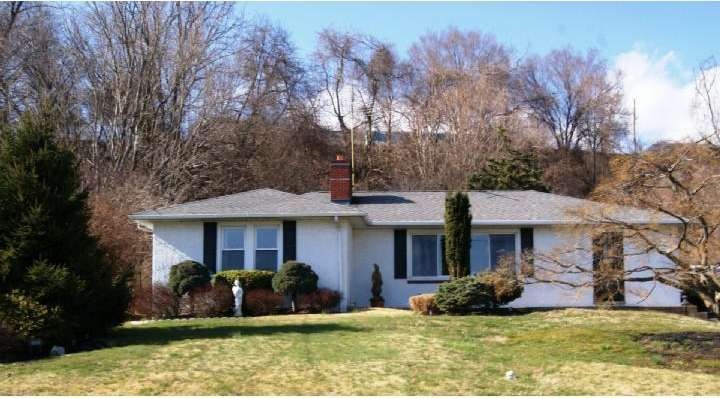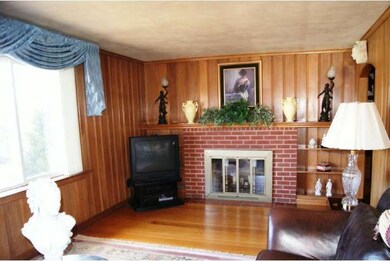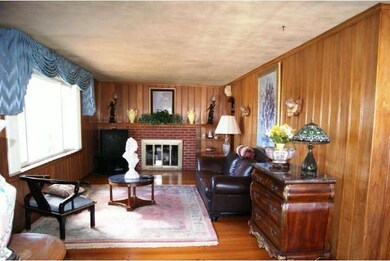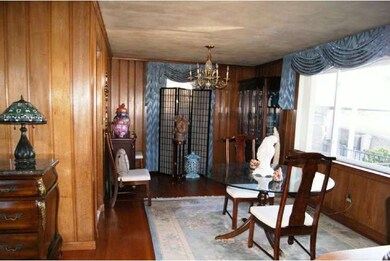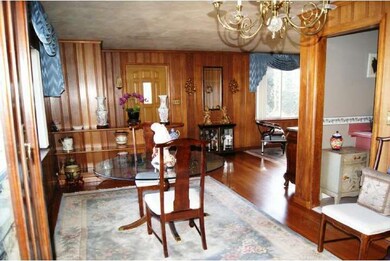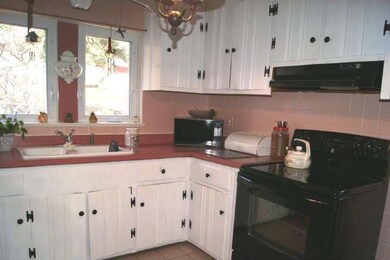
1000 New Dehaven St Conshohocken, PA 19428
Estimated Value: $419,039 - $430,000
Highlights
- 0.41 Acre Lot
- Rambler Architecture
- No HOA
- Upper Merion Middle School Rated A
- Wood Flooring
- Breakfast Area or Nook
About This Home
As of July 2013Make this Upper Merion SD Home Yours! Step inside this well kept home and immediately notice the large living room with bright and sunny bay window and brick fireplace. The open floor plan continues into the formal dining that also boasts a large sunny window allowing in plenty of natural sunlight. Continue into the kitchen with nook bar, tiled backsplash, tile floor, cook top electric range and rear entrance to the lovely patio with stone barbeque and a serene backyard. Refrigerator and range new in August. All 3 bedrooms are spacious and located nicely in this ranch style home. Rear 2 car detached garage also includes additional covered parking and a long driveway for plenty of parking. Full walk out basement for plenty of storage. This home is located close to everything - major highways, KOP Mall, the Main Line, Center City and a few minutes from Conshohocken's restaurants and shopping!
Last Agent to Sell the Property
EXP Realty, LLC License #0567158 Listed on: 04/05/2013

Home Details
Home Type
- Single Family
Est. Annual Taxes
- $2,690
Year Built
- Built in 1945
Lot Details
- 0.41 Acre Lot
- Property is in good condition
- Property is zoned LI
Parking
- 2 Car Detached Garage
- Driveway
Home Design
- Rambler Architecture
- Stucco
Interior Spaces
- 1,624 Sq Ft Home
- Property has 1 Level
- Brick Fireplace
- Bay Window
- Living Room
- Dining Room
Kitchen
- Breakfast Area or Nook
- Dishwasher
Flooring
- Wood
- Wall to Wall Carpet
Bedrooms and Bathrooms
- 3 Bedrooms
- En-Suite Primary Bedroom
- 1 Full Bathroom
Unfinished Basement
- Basement Fills Entire Space Under The House
- Exterior Basement Entry
- Laundry in Basement
Outdoor Features
- Patio
Utilities
- Cooling System Mounted In Outer Wall Opening
- Forced Air Heating System
- Heating System Uses Oil
- Electric Water Heater
Community Details
- No Home Owners Association
Listing and Financial Details
- Tax Lot 045
- Assessor Parcel Number 24-00-02176-005
Ownership History
Purchase Details
Home Financials for this Owner
Home Financials are based on the most recent Mortgage that was taken out on this home.Purchase Details
Similar Homes in Conshohocken, PA
Home Values in the Area
Average Home Value in this Area
Purchase History
| Date | Buyer | Sale Price | Title Company |
|---|---|---|---|
| Bayer Diana | $238,500 | None Available | |
| Travaline Mark | -- | -- |
Mortgage History
| Date | Status | Borrower | Loan Amount |
|---|---|---|---|
| Previous Owner | Bayer Diana | $225,000 | |
| Previous Owner | Bayer Diana | $226,575 | |
| Previous Owner | Travaline Mark | $10,000 | |
| Previous Owner | Travaline Mark | $156,600 | |
| Previous Owner | Travaline Mark | $15,000 |
Property History
| Date | Event | Price | Change | Sq Ft Price |
|---|---|---|---|---|
| 07/08/2013 07/08/13 | Sold | $238,500 | -4.6% | $147 / Sq Ft |
| 06/10/2013 06/10/13 | Pending | -- | -- | -- |
| 05/14/2013 05/14/13 | Price Changed | $249,900 | -7.4% | $154 / Sq Ft |
| 04/26/2013 04/26/13 | Price Changed | $269,900 | -3.6% | $166 / Sq Ft |
| 04/05/2013 04/05/13 | For Sale | $279,900 | -- | $172 / Sq Ft |
Tax History Compared to Growth
Tax History
| Year | Tax Paid | Tax Assessment Tax Assessment Total Assessment is a certain percentage of the fair market value that is determined by local assessors to be the total taxable value of land and additions on the property. | Land | Improvement |
|---|---|---|---|---|
| 2024 | $3,459 | $121,950 | $58,480 | $63,470 |
| 2023 | $3,326 | $121,950 | $58,480 | $63,470 |
| 2022 | $3,202 | $121,950 | $58,480 | $63,470 |
| 2021 | $3,166 | $121,950 | $58,480 | $63,470 |
| 2020 | $3,094 | $121,950 | $58,480 | $63,470 |
| 2019 | $3,039 | $121,950 | $58,480 | $63,470 |
| 2018 | $3,025 | $121,950 | $58,480 | $63,470 |
| 2017 | $2,968 | $121,950 | $58,480 | $63,470 |
| 2016 | $2,920 | $121,950 | $58,480 | $63,470 |
| 2015 | $2,809 | $121,950 | $58,480 | $63,470 |
| 2014 | $2,809 | $121,950 | $58,480 | $63,470 |
Agents Affiliated with this Home
-
Michael Sroka

Seller's Agent in 2013
Michael Sroka
EXP Realty, LLC
(610) 520-6543
10 in this area
629 Total Sales
-
James Romano

Seller Co-Listing Agent in 2013
James Romano
Keller Williams Real Estate-Blue Bell
(215) 520-6839
4 in this area
324 Total Sales
-
Joseph Carter

Buyer's Agent in 2013
Joseph Carter
BHHS Fox & Roach
(215) 264-4852
83 Total Sales
Map
Source: Bright MLS
MLS Number: 1003394158
APN: 24-00-02176-005
- 258 Tennessee Ave
- 628 Ford St
- 627 Ford St
- 615 Ford St
- 605 Apple St
- 308 Balligomingo Rd
- 523 Bullock Ave Unit 10
- 517 Bullock St Unit 13
- 222 Moir Ave
- 6 Elizabeth St Unit 57
- 129 Moir Ave
- 144 Josephine Ave
- 228 Balligomingo Rd
- 171 Timothy Cir Unit 27D
- 215 Lookout Place
- 202 Balligomingo Rd
- 218 Ford St
- 1626 Mount Pleasant Rd
- 1542 Mount Pleasant Rd
- 1534 Mount Pleasant Rd
- 1000 New Dehaven St
- 1087 New Dehaven St
- 1093 New Dehaven St
- 15 Union Hill Rd
- 1099 New Dehaven St
- 1101 Dehaven St
- 1103 Dehaven St
- 1099 Dehaven St
- 42 Dehaven Ave
- 3 Union Hill Rd
- 1075 New Dehaven St
- 32 Dehaven Ave
- 1098 New Dehaven St
- 11 Union Hill Rd
- 30 Dehaven Ave
- 49 Dehaven Ave
- 24 Dehaven Ave
- 45 Dehaven Ave
- 22 Dehaven Ave
- 20 Dehaven Ave
