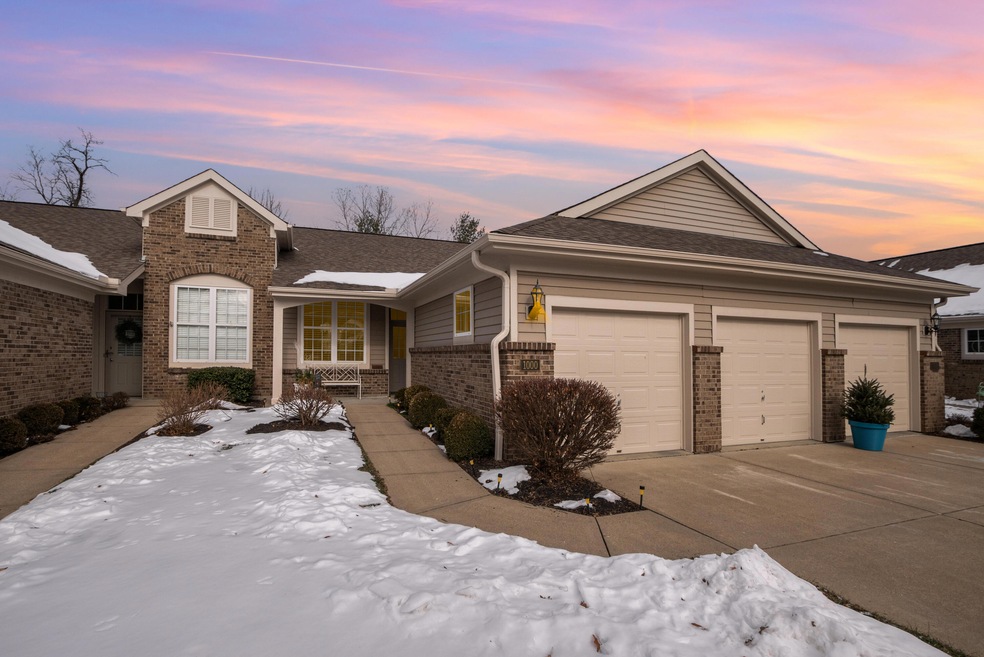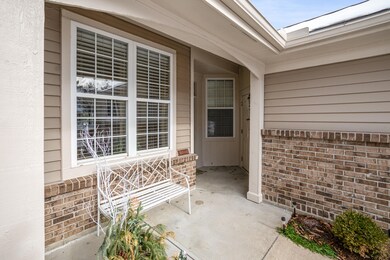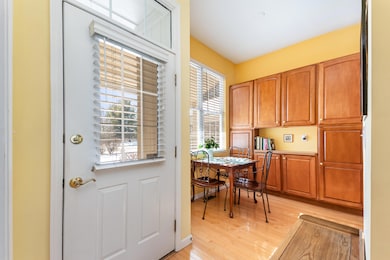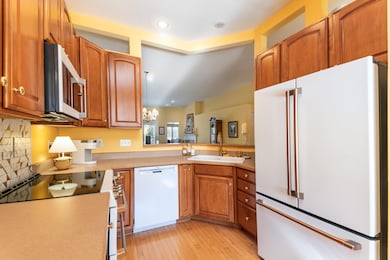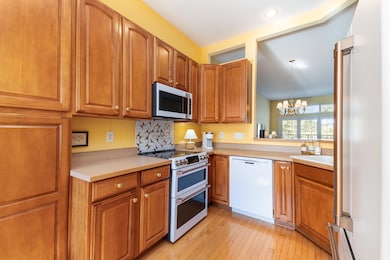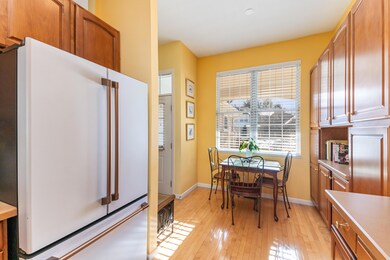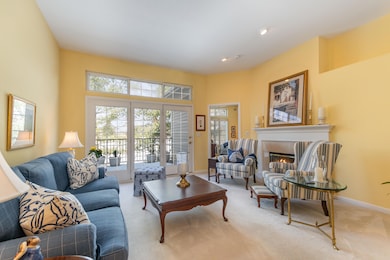
Highlights
- View of Trees or Woods
- Deck
- Wood Flooring
- New Haven Elementary School Rated A
- Ranch Style House
- Bonus Room
About This Home
As of February 2025Beautiful 2-3 bed, 2.5 bath NO-STEP condo w/ 2-car garage & finished walk-out lower level in a quiet cul-de-sac! A home for all seasons! Wood burning fireplace, 1st floor laundry & study. Kitchen features hardwood floors, upgraded 42'' cabinets, GE Cafe counter height fridge & induction double oven. Spacious primary suite features tall ceilings & an amazing view w/ tiled primary bath including a tall double vanity & jacuzzi tub. The finished walk-out lower level offers a full wet bar off the large family room, 2nd primary suite w/ adjoining full bath & bonus room that can be used as a 3rd bedroom. Park like living as the upgraded deck w/ phantom screen offers a wonderful tree-lined view. Speed Queen Deluxe washer & dryer stay (2 yrs old). Low HOA fees, newer roof & hvac, plantation blinds, comfort height commodes & more! Enjoy a maintenance free lifestyle in Triple Crown!
Townhouse Details
Home Type
- Townhome
Est. Annual Taxes
- $1,873
Year Built
- Built in 2000
Lot Details
- 1,830 Sq Ft Lot
- Cul-De-Sac
- Landscaped
HOA Fees
- $250 Monthly HOA Fees
Parking
- 2 Car Garage
- Driveway
Home Design
- Ranch Style House
- Brick Exterior Construction
- Poured Concrete
- Shingle Roof
- Vinyl Siding
Interior Spaces
- 2,020 Sq Ft Home
- Wet Bar
- Built-In Features
- High Ceiling
- Ceiling Fan
- Chandelier
- Wood Burning Fireplace
- Vinyl Clad Windows
- Window Treatments
- Family Room with entrance to outdoor space
- Family Room
- Living Room with Fireplace
- Formal Dining Room
- Home Office
- Bonus Room
- Views of Woods
Kitchen
- Eat-In Kitchen
- Double Convection Oven
- Microwave
- Dishwasher
- Wine Cooler
- Solid Wood Cabinet
Flooring
- Wood
- Carpet
- Tile
Bedrooms and Bathrooms
- 2 Bedrooms
- En-Suite Primary Bedroom
- En-Suite Bathroom
- Double Vanity
Laundry
- Laundry Room
- Laundry on main level
- Washer
Finished Basement
- Walk-Out Basement
- Finished Basement Bathroom
- Stubbed For A Bathroom
- Basement Storage
Outdoor Features
- Deck
- Patio
Schools
- New Haven Elementary School
- Gray Middle School
- Ryle High School
Utilities
- Forced Air Heating and Cooling System
- Heat Pump System
- Cable TV Available
Listing and Financial Details
- Assessor Parcel Number 064.06-07-049.03
Community Details
Overview
- Association fees include association fees, ground maintenance, maintenance structure, management, snow removal
- Vertex Association, Phone Number (859) 491-5711
- On-Site Maintenance
Recreation
- Snow Removal
Security
- Resident Manager or Management On Site
Ownership History
Purchase Details
Home Financials for this Owner
Home Financials are based on the most recent Mortgage that was taken out on this home.Purchase Details
Home Financials for this Owner
Home Financials are based on the most recent Mortgage that was taken out on this home.Map
Similar Homes in Union, KY
Home Values in the Area
Average Home Value in this Area
Purchase History
| Date | Type | Sale Price | Title Company |
|---|---|---|---|
| Deed | $350,000 | Kentucky Land Title | |
| Deed | $350,000 | Kentucky Land Title | |
| Deed | $182,255 | -- |
Mortgage History
| Date | Status | Loan Amount | Loan Type |
|---|---|---|---|
| Open | $280,000 | New Conventional | |
| Closed | $280,000 | New Conventional | |
| Previous Owner | $130,450 | New Conventional | |
| Previous Owner | $131,000 | New Conventional |
Property History
| Date | Event | Price | Change | Sq Ft Price |
|---|---|---|---|---|
| 02/28/2025 02/28/25 | Sold | $350,000 | 0.0% | $173 / Sq Ft |
| 01/31/2025 01/31/25 | Pending | -- | -- | -- |
| 01/23/2025 01/23/25 | For Sale | $349,900 | -- | $173 / Sq Ft |
Tax History
| Year | Tax Paid | Tax Assessment Tax Assessment Total Assessment is a certain percentage of the fair market value that is determined by local assessors to be the total taxable value of land and additions on the property. | Land | Improvement |
|---|---|---|---|---|
| 2024 | $1,873 | $210,000 | $20,000 | $190,000 |
| 2023 | $1,862 | $210,000 | $20,000 | $190,000 |
| 2022 | $1,903 | $210,000 | $20,000 | $190,000 |
| 2021 | $1,982 | $210,000 | $20,000 | $190,000 |
| 2020 | $1,637 | $182,300 | $182,300 | $0 |
| 2019 | $1,656 | $182,300 | $182,300 | $0 |
| 2018 | $1,726 | $182,300 | $182,300 | $0 |
| 2017 | $1,651 | $182,300 | $182,300 | $0 |
| 2015 | $1,639 | $182,300 | $182,300 | $0 |
| 2013 | -- | $182,300 | $182,300 | $0 |
Source: Northern Kentucky Multiple Listing Service
MLS Number: 629399
APN: 064.06-07-049.03
- 10550 War Admiral Dr
- 10678 War Admiral Dr
- 10860 Saint Andrews Dr
- 968 Aristides Dr
- 942 Augusta Ct
- 10832 Doral Ct
- 917 Augusta Ct
- 817 Johnstown Ct
- 820 Johnstown Ct
- 10826 Sawgrass Ct
- 10258 Cardigan Dr
- 1048 Aristides Dr
- 10883 Eddie Ct
- 10900 Triple Crown Blvd
- 1655 Frogtown Rd
- 1054 Spectacular Bid Dr
- 961 Whirlaway Dr
- 1007 Campo Ct
- 10150 Hamlet Ct
- 10797 Saint Leger Cir
