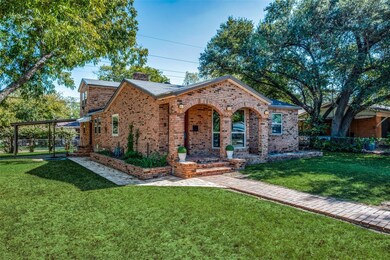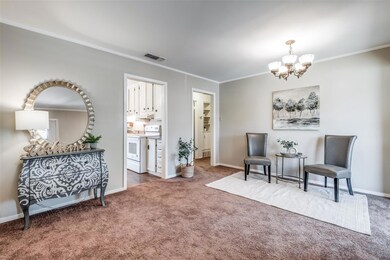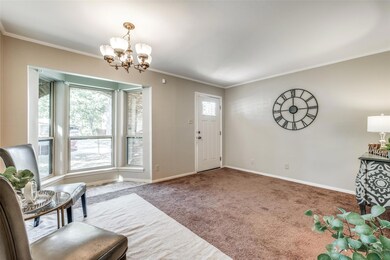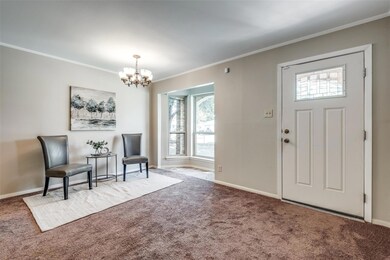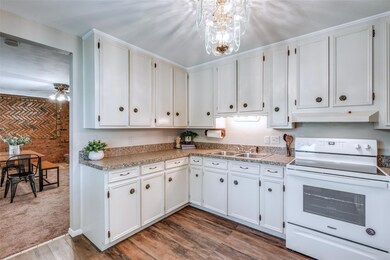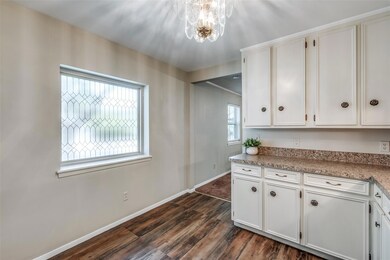
1000 Powell Rd Mesquite, TX 75149
Valley View NeighborhoodHighlights
- Two Primary Bedrooms
- Covered patio or porch
- Bay Window
- Corner Lot
- In-Law or Guest Suite
- Walk-In Closet
About This Home
As of January 2025Don't miss this RARE 3 BEDROOM, 3 BATH, 2 story home on a CORNER LOT with recent UPDATES! Welcoming front porch makes you feel right at home as you step into a charming living space with bay window light. Kitchen offers plenty of cabinets and workspace, almost new appliances, and a beautiful picture window. Primary suite is oversized with room for an office or private retreat. HUGE family room will be the center of the home with a dining space, cozy fireplace, full bath, and large storage closet. Split floorplan has second bedroom downstairs with private exterior entrance, plus oversized bedroom and full bath upstairs, which could be used for second primary or separate renter income opportunity. Enjoy your own entirely fenced in outdoor space where you can build a firepit perfect for cozy evenings, watch the kids play under mature trees, or work on a favorite project in the storage shed. Near the conveniences of the Mesquite Convention Center and Rodeo with easy access to 635 and 30 and just 13 miles from downtown for an easy commute. Roof, windows, flooring, appliances, AC condenser unit, primary bathtub and tile, and kitchen counters and backsplash all replaced in 2021! You'll LOVE THIS ONE!
Last Agent to Sell the Property
Integrity Plus Realty LLC Brokerage Phone: 972-301-2550 License #0685791 Listed on: 10/23/2024

Home Details
Home Type
- Single Family
Est. Annual Taxes
- $612
Year Built
- Built in 1954
Lot Details
- 7,579 Sq Ft Lot
- Private Entrance
- Chain Link Fence
- Corner Lot
- Interior Lot
Home Design
- Brick Exterior Construction
- Pillar, Post or Pier Foundation
- Composition Roof
Interior Spaces
- 2,226 Sq Ft Home
- 1.5-Story Property
- Ceiling Fan
- Decorative Lighting
- Wood Burning Fireplace
- Raised Hearth
- Fireplace With Glass Doors
- Fireplace With Gas Starter
- Awning
- Window Treatments
- Bay Window
- Family Room with Fireplace
- Living Room with Fireplace
- Burglar Security System
Kitchen
- Electric Range
- <<microwave>>
- Dishwasher
Flooring
- Carpet
- Tile
- Luxury Vinyl Plank Tile
Bedrooms and Bathrooms
- 3 Bedrooms
- Double Master Bedroom
- Walk-In Closet
- In-Law or Guest Suite
- 3 Full Bathrooms
Laundry
- Laundry in Utility Room
- Full Size Washer or Dryer
- Electric Dryer Hookup
Parking
- 2 Attached Carport Spaces
- No Garage
Accessible Home Design
- Grip-Accessible Features
- Accessibility Features
Outdoor Features
- Covered patio or porch
Schools
- Seabourn Elementary School
- Lanny Frasier Middle School
- Westmesqui High School
Utilities
- Central Heating and Cooling System
- Heating System Uses Natural Gas
- Overhead Utilities
- Individual Gas Meter
- Gas Water Heater
- Phone Available
- Cable TV Available
Community Details
- Melton 04 Subdivision
Listing and Financial Details
- Tax Lot 117
- Assessor Parcel Number 38123500001170000
- $6,514 per year unexempt tax
Ownership History
Purchase Details
Home Financials for this Owner
Home Financials are based on the most recent Mortgage that was taken out on this home.Similar Homes in Mesquite, TX
Home Values in the Area
Average Home Value in this Area
Purchase History
| Date | Type | Sale Price | Title Company |
|---|---|---|---|
| Warranty Deed | -- | None Listed On Document |
Property History
| Date | Event | Price | Change | Sq Ft Price |
|---|---|---|---|---|
| 01/31/2025 01/31/25 | Sold | -- | -- | -- |
| 01/20/2025 01/20/25 | Pending | -- | -- | -- |
| 01/14/2025 01/14/25 | Price Changed | $269,900 | -1.9% | $121 / Sq Ft |
| 11/11/2024 11/11/24 | For Sale | $275,000 | 0.0% | $124 / Sq Ft |
| 10/28/2024 10/28/24 | Pending | -- | -- | -- |
| 10/23/2024 10/23/24 | For Sale | $275,000 | -- | $124 / Sq Ft |
Tax History Compared to Growth
Tax History
| Year | Tax Paid | Tax Assessment Tax Assessment Total Assessment is a certain percentage of the fair market value that is determined by local assessors to be the total taxable value of land and additions on the property. | Land | Improvement |
|---|---|---|---|---|
| 2024 | $612 | $312,930 | $66,260 | $246,670 |
| 2023 | $161 | $279,050 | $30,290 | $248,760 |
| 2022 | $7,011 | $279,050 | $30,290 | $248,760 |
| 2021 | $5,296 | $200,810 | $30,290 | $170,520 |
| 2020 | $4,977 | $178,060 | $28,400 | $149,660 |
| 2019 | $3,936 | $135,220 | $18,170 | $117,050 |
| 2018 | $4,852 | $173,050 | $18,170 | $154,880 |
| 2017 | $4,552 | $162,470 | $13,000 | $149,470 |
| 2016 | $2,699 | $96,330 | $13,000 | $83,330 |
| 2015 | $1,827 | $95,620 | $13,000 | $82,620 |
| 2014 | $1,827 | $78,960 | $11,980 | $66,980 |
Agents Affiliated with this Home
-
Brynn Rogers

Seller's Agent in 2025
Brynn Rogers
Integrity Plus Realty LLC
(972) 638-0689
1 in this area
92 Total Sales
-
Victoria Maku
V
Buyer's Agent in 2025
Victoria Maku
United Real Estate DFW
(484) 542-5610
1 in this area
38 Total Sales
Map
Source: North Texas Real Estate Information Systems (NTREIS)
MLS Number: 20761065
APN: 38123500001170000
- 1722 Rose Ln
- 2103 Timberview Dr
- 1111 Ervin Ln
- 1125 Rodeo Center Blvd
- 805 Rodeo Center Blvd
- 512 James Edwards Dr
- 1830 Potter Ln
- 1160 Rodeo Center Blvd
- 1514 New Market Rd
- 1312 Melton Ln
- 1914 Bridger Dr
- 2237 Crooked Bow Dr
- 1723 W Bruton Rd
- 2423 Picadilly Blvd
- 2057 Juniper Pass Way
- 2045 Juniper Pass Way
- 2124 Crooked Bow Dr
- 2233 Fort Bliss St
- 2229 Fort Bliss St
- 2225 Fort Bliss St

