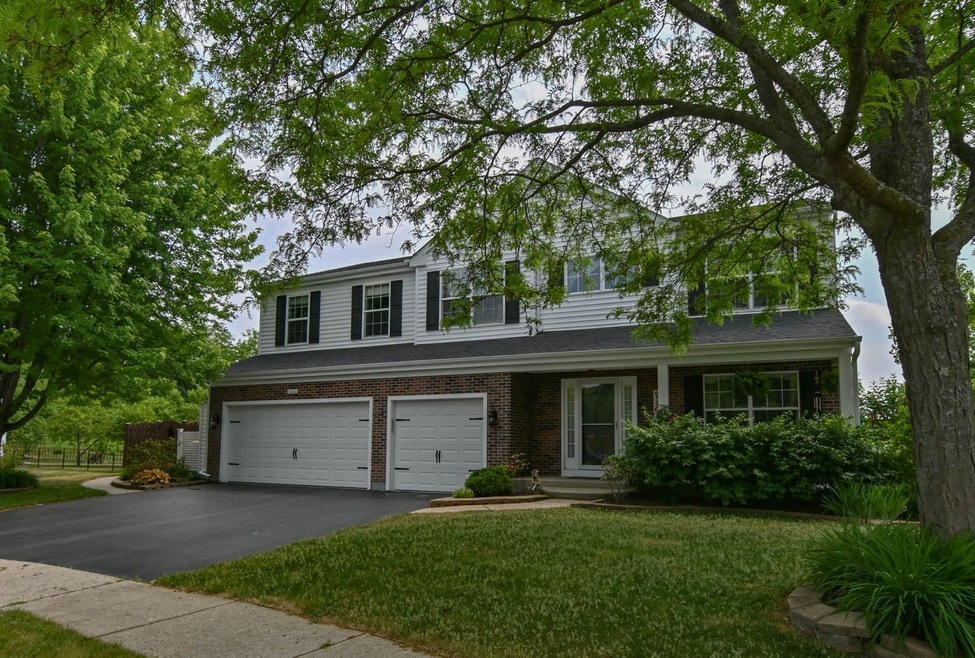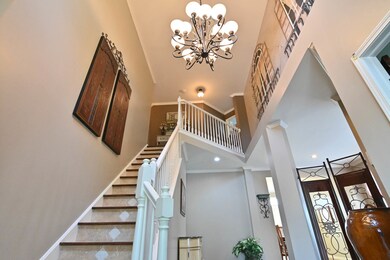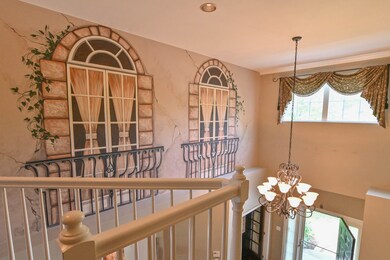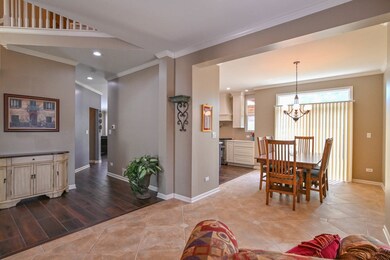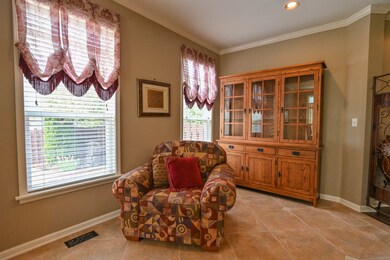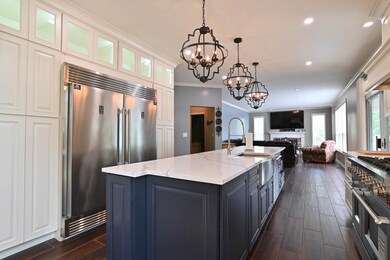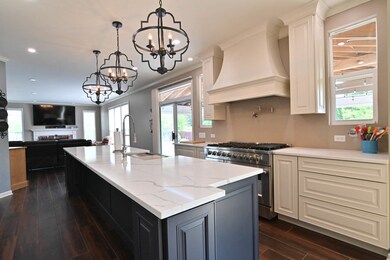
1000 Rainy Lake Ct Lake Villa, IL 60046
Highlights
- In Ground Pool
- Landscaped Professionally
- Deck
- Lakes Community High School Rated A
- Fireplace in Primary Bedroom
- Property is near a park
About This Home
As of July 2023Available for the first time ever - This home was made for entertaining! One-of-a-kind home on a cul-de-sac and a pie-shaped lot that includes a great surprise in the backyard. Right away you begin to realize there is something special here as you step into the home and see a lovely foyer with a grand staircase welcoming you. As you look up you see the beautiful murals and feel transported to a Tuscan villa. A first-floor office with French doors and a built-in bookcase is the professional space everyone needs when working from home. The Combined Living Room and Dining Room feature large decorative tiles to set the rooms apart, perfect for hosting dinner parties with extended family. A newly designed Kitchen is absolutely top of the line with quartz counters, custom cabinets, a massive island with a touchless faucet and imported Italian appliances from Forno including an 8-burner commercial stove with a double oven. Be the envy of everyone you know when the master chef that lives in your soul cooks for them in this amazing new Kitchen. The open-design floor plan connects the Kitchen with the large Family Room with a stylish fireplace. Watch a movie by a cozy fire, or host a game night from this great space. When you are ready to host a major party, look to the backyard. Step out to the covered patio and outdoor kitchen space with a built-in grill and two burner stover top. And to make it a perfect entertainers paradise, there is a picturesque saltwater pool to float the summer away. And toast marshmallows in your firepit anytime you like, s'mores taste great year round! This private backyard is beautifully landscaped and creates a sanctuary from all the hard work it took to get here. The Master suite is like a suite at a luxury hotel in the big city, but better. French doors, hardwood floors, vaulted ceiling and a second fireplace in a sitting area make this a place to rejuvenate daily. A luxury master bath includes double vanities, separate shower, and soaker tub. Three more bedrooms are generously sized and offer plenty of options and added space. Finished basement features an epoxy floor and a large Rec Room, perfect for anything you can imagine. A full bathroom has been started and is yours to finish. Plenty of room for additional storage. Thee car garage is heated and has extra space for a longer vehicle or your tools. Painted Lakes is a great subdivision and is close to several marinas on the Chain of Lakes! Enjoy all the trails for hiking and biking through nearby Lake County Forest Preserves. Easy access to Metra to Chicago, Navy Base, and shopping in Antioch and Gurnee! A Simply Amazing Home! Call to schedule your appointment today!
Last Agent to Sell the Property
Keller Williams North Shore West License #475126147 Listed on: 06/08/2023

Home Details
Home Type
- Single Family
Est. Annual Taxes
- $12,343
Year Built
- Built in 1995
Lot Details
- 0.32 Acre Lot
- Lot Dimensions are 100x80x120x57x113
- Cul-De-Sac
- Fenced Yard
- Landscaped Professionally
- Irregular Lot
HOA Fees
- $24 Monthly HOA Fees
Parking
- 3 Car Attached Garage
- Garage Transmitter
- Garage Door Opener
- Driveway
- Off-Street Parking
- Parking Space is Owned
Home Design
- Asphalt Roof
- Vinyl Siding
- Concrete Perimeter Foundation
Interior Spaces
- 2,759 Sq Ft Home
- 2-Story Property
- Vaulted Ceiling
- Entrance Foyer
- Family Room with Fireplace
- 2 Fireplaces
- Living Room
- Formal Dining Room
- Home Office
- Recreation Room
- Partially Finished Basement
- Basement Fills Entire Space Under The House
Kitchen
- Range with Range Hood
- Microwave
- High End Refrigerator
- Dishwasher
- Stainless Steel Appliances
- Disposal
Flooring
- Wood
- Ceramic Tile
Bedrooms and Bathrooms
- 4 Bedrooms
- 4 Potential Bedrooms
- Fireplace in Primary Bedroom
- Dual Sinks
- Separate Shower
Laundry
- Laundry Room
- Dryer
- Washer
- Sink Near Laundry
Outdoor Features
- In Ground Pool
- Deck
- Patio
- Outdoor Kitchen
- Fire Pit
- Pergola
- Outdoor Grill
Additional Features
- Property is near a park
- Forced Air Heating and Cooling System
Community Details
- Association fees include insurance
- Property managed by First Service Residential
Listing and Financial Details
- Homeowner Tax Exemptions
Ownership History
Purchase Details
Home Financials for this Owner
Home Financials are based on the most recent Mortgage that was taken out on this home.Purchase Details
Home Financials for this Owner
Home Financials are based on the most recent Mortgage that was taken out on this home.Purchase Details
Home Financials for this Owner
Home Financials are based on the most recent Mortgage that was taken out on this home.Similar Homes in the area
Home Values in the Area
Average Home Value in this Area
Purchase History
| Date | Type | Sale Price | Title Company |
|---|---|---|---|
| Warranty Deed | $495,000 | Chicago Title | |
| Warranty Deed | $250,000 | Premier Title | |
| Warranty Deed | $225,000 | -- |
Mortgage History
| Date | Status | Loan Amount | Loan Type |
|---|---|---|---|
| Previous Owner | $226,000 | Stand Alone Refi Refinance Of Original Loan | |
| Previous Owner | $35,000 | Construction | |
| Previous Owner | $200,000 | Unknown | |
| Previous Owner | $208,000 | Unknown | |
| Previous Owner | $195,000 | Unknown | |
| Previous Owner | $155,000 | Unknown | |
| Previous Owner | $155,000 | No Value Available | |
| Previous Owner | $180,000 | No Value Available |
Property History
| Date | Event | Price | Change | Sq Ft Price |
|---|---|---|---|---|
| 06/29/2025 06/29/25 | Pending | -- | -- | -- |
| 06/25/2025 06/25/25 | For Sale | $565,000 | +14.1% | $150 / Sq Ft |
| 07/14/2023 07/14/23 | Sold | $495,000 | +4.2% | $179 / Sq Ft |
| 06/13/2023 06/13/23 | Pending | -- | -- | -- |
| 06/08/2023 06/08/23 | For Sale | $475,000 | -- | $172 / Sq Ft |
Tax History Compared to Growth
Tax History
| Year | Tax Paid | Tax Assessment Tax Assessment Total Assessment is a certain percentage of the fair market value that is determined by local assessors to be the total taxable value of land and additions on the property. | Land | Improvement |
|---|---|---|---|---|
| 2024 | $12,043 | $134,749 | $19,622 | $115,127 |
| 2023 | $12,343 | $119,057 | $17,337 | $101,720 |
| 2022 | $12,343 | $113,054 | $14,601 | $98,453 |
| 2021 | $11,760 | $105,020 | $13,563 | $91,457 |
| 2020 | $11,507 | $101,655 | $13,128 | $88,527 |
| 2019 | $11,467 | $97,698 | $12,617 | $85,081 |
| 2018 | $11,589 | $101,992 | $19,650 | $82,342 |
| 2017 | $11,295 | $99,272 | $19,126 | $80,146 |
| 2016 | $11,561 | $95,253 | $18,352 | $76,901 |
| 2015 | $11,075 | $86,597 | $17,139 | $69,458 |
| 2014 | $9,063 | $78,821 | $14,942 | $63,879 |
| 2012 | $10,515 | $79,201 | $15,014 | $64,187 |
Agents Affiliated with this Home
-
Ginger Strader

Seller's Agent in 2025
Ginger Strader
Vylla Home
(847) 409-4274
1 in this area
45 Total Sales
-
James Tiernan

Seller's Agent in 2023
James Tiernan
Keller Williams North Shore West
(847) 970-2757
2 in this area
245 Total Sales
Map
Source: Midwest Real Estate Data (MRED)
MLS Number: 11803057
APN: 02-28-402-011
- 38947 Deep Lake Rd
- 1035 Rushing Ct
- 822 Longwood Dr
- 501 Blackstone Ct
- 38828 N Deep Lake Rd
- 21696 W Willow St
- 21584 W Lake Ave
- 21621 W Cedar Ave
- 457 N Crooked Lake Ln
- 1629 Elderberry Ln
- 735 Porter Cir
- 22220 W Loon Dr
- 22271 W Loon Dr
- 433 Woodland Trail
- 437 Woodland Trail
- 807 Wedgewood Ct
- 434 Woodland Trail
- 1650 Natures Way
- 428 Woodland Trail
- 420 Woodland Trail
