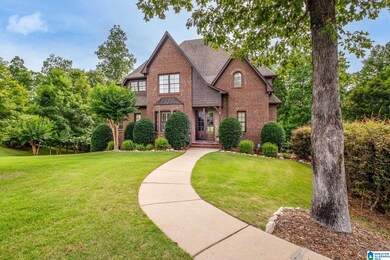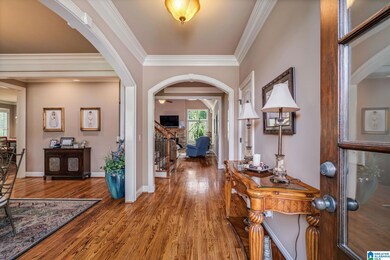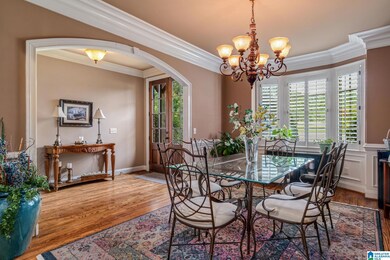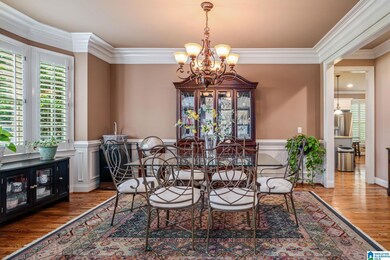
1000 Regency Way Birmingham, AL 35242
North Shelby County NeighborhoodHighlights
- Community Boat Slip
- Gated with Attendant
- Lake Property
- Mt. Laurel Elementary School Rated A
- Fishing
- Covered Deck
About This Home
As of August 2024Better than new, move in ready..A must see this gem in the gated community of Highland Lakes. Situated in a cul de sac, clearly shows pride in ownership. As you walk up to the front door you immediately notice the trim roof lines, and custom architecture. Gleaming hardwoods greet you and plantation shutters throughout...Large living room with stone fireplace with chef like kitchen just a few steps away. Seller has extended the covered deck so as to enjoy those special gatherings. Large Master BR with HUGE walk in closet, his and hers granite vanities and stone shower. Upstairs you will see 3 large BR's, one with a full on suite, all with large closets, large walk-in attic fully decked for storage. The daylight basement is ready to be finished, sheetrock up and all electrical has been pulled. Seller has finished off one room for the office and it is stubbed for a full bath. The backyard is super private and a perfect spot to drop in a pool. Hurry, this one will go fast!
Home Details
Home Type
- Single Family
Est. Annual Taxes
- $2,132
Year Built
- Built in 2008
Lot Details
- 0.58 Acre Lot
- Sprinkler System
HOA Fees
- $104 Monthly HOA Fees
Parking
- 2 Car Attached Garage
- Basement Garage
- Side Facing Garage
Home Design
- Tri-Level Property
- Four Sided Brick Exterior Elevation
Interior Spaces
- Crown Molding
- Smooth Ceilings
- Cathedral Ceiling
- Recessed Lighting
- Self Contained Fireplace Unit Or Insert
- Gas Log Fireplace
- Window Treatments
- Living Room with Fireplace
- Dining Room
- Home Office
- Home Security System
- Attic
Kitchen
- Breakfast Bar
- Electric Oven
- Electric Cooktop
- Built-In Microwave
- Dishwasher
- Stainless Steel Appliances
- Kitchen Island
- Stone Countertops
- Disposal
Flooring
- Wood
- Carpet
- Tile
Bedrooms and Bathrooms
- 4 Bedrooms
- Primary Bedroom on Main
- Walk-In Closet
- Split Vanities
- Hydromassage or Jetted Bathtub
- Bathtub and Shower Combination in Primary Bathroom
- Garden Bath
- Linen Closet In Bathroom
Laundry
- Laundry Room
- Laundry on main level
- Washer and Electric Dryer Hookup
Basement
- Basement Fills Entire Space Under The House
- Stubbed For A Bathroom
- Natural lighting in basement
Outdoor Features
- Pond
- Lake Property
- Covered Deck
- Covered patio or porch
- Exterior Lighting
Location
- In Flood Plain
Schools
- Mt Laurel Elementary School
- Oak Mountain Middle School
- Oak Mountain High School
Utilities
- Two cooling system units
- Central Heating and Cooling System
- Two Heating Systems
- Heat Pump System
- Underground Utilities
- Gas Water Heater
Listing and Financial Details
- Visit Down Payment Resource Website
- Assessor Parcel Number 09-2-09-0-015-001.003
Community Details
Overview
- Association fees include common grounds mntc, management fee, reserve for improvements, utilities for comm areas
- Neighborhoom Mgt Association, Phone Number (205) 877-9480
Recreation
- Community Boat Slip
- Community Boat Launch
- Community Playground
- Fishing
- Park
- Trails
- Bike Trail
Additional Features
- Community Barbecue Grill
- Gated with Attendant
Ownership History
Purchase Details
Home Financials for this Owner
Home Financials are based on the most recent Mortgage that was taken out on this home.Purchase Details
Home Financials for this Owner
Home Financials are based on the most recent Mortgage that was taken out on this home.Purchase Details
Similar Homes in Birmingham, AL
Home Values in the Area
Average Home Value in this Area
Purchase History
| Date | Type | Sale Price | Title Company |
|---|---|---|---|
| Warranty Deed | $675,000 | None Listed On Document | |
| Warranty Deed | $413,487 | None Available | |
| Warranty Deed | $75,000 | None Available |
Mortgage History
| Date | Status | Loan Amount | Loan Type |
|---|---|---|---|
| Open | $455,000 | New Conventional | |
| Previous Owner | $88,000 | Credit Line Revolving | |
| Previous Owner | $318,500 | New Conventional | |
| Previous Owner | $40,000 | Credit Line Revolving | |
| Previous Owner | $330,750 | Purchase Money Mortgage |
Property History
| Date | Event | Price | Change | Sq Ft Price |
|---|---|---|---|---|
| 08/09/2024 08/09/24 | Sold | $675,000 | 0.0% | $197 / Sq Ft |
| 06/19/2024 06/19/24 | For Sale | $674,900 | -- | $197 / Sq Ft |
Tax History Compared to Growth
Tax History
| Year | Tax Paid | Tax Assessment Tax Assessment Total Assessment is a certain percentage of the fair market value that is determined by local assessors to be the total taxable value of land and additions on the property. | Land | Improvement |
|---|---|---|---|---|
| 2024 | $2,728 | $62,000 | $0 | $0 |
| 2023 | $2,480 | $57,300 | $0 | $0 |
| 2022 | $2,133 | $49,400 | $0 | $0 |
| 2021 | $1,930 | $44,800 | $0 | $0 |
| 2020 | $1,824 | $42,380 | $0 | $0 |
| 2019 | $1,815 | $42,180 | $0 | $0 |
| 2017 | $1,748 | $40,660 | $0 | $0 |
| 2015 | $1,679 | $39,100 | $0 | $0 |
| 2014 | $1,651 | $38,460 | $0 | $0 |
Agents Affiliated with this Home
-
Vinnie Alonzo

Seller's Agent in 2024
Vinnie Alonzo
RE/MAX
(205) 453-5345
88 in this area
123 Total Sales
-
Sissy Barrett

Seller Co-Listing Agent in 2024
Sissy Barrett
RE/MAX
(205) 415-6463
29 in this area
40 Total Sales
-
Donna Gaskins

Buyer's Agent in 2024
Donna Gaskins
ARC Realty - Hoover
(205) 441-0333
42 in this area
174 Total Sales
Map
Source: Greater Alabama MLS
MLS Number: 21389318
APN: 09-2-09-0-015-001-003
- 2504 Regency Cir Unit 2962A
- 104 Linden Ln
- 1025 Columbia Cir
- 117 Austin Cir
- 354 Highland Park Dr
- 2024 Bluestone Cir Unit 1254
- 1193 Dunnavant Valley Rd Unit 1
- 6710 Double Oak Ct Unit Lots 7 & 8
- 101 Salisbury Ln
- 127 Sutton Cir Unit 2412A
- 1108 Dunnavant Place Unit 2529
- 543 Highland Park Cir
- 1000 Highland Park Dr Unit 2035
- 1038 Highland Park Dr Unit 2026
- 1064 Kings Way
- 805 Cavalier Ridge Unit 38
- 2037 Blue Heron Cir
- 173 Atlantic Ln
- 181 Atlantic Ln
- 128 Atlantic Ln






