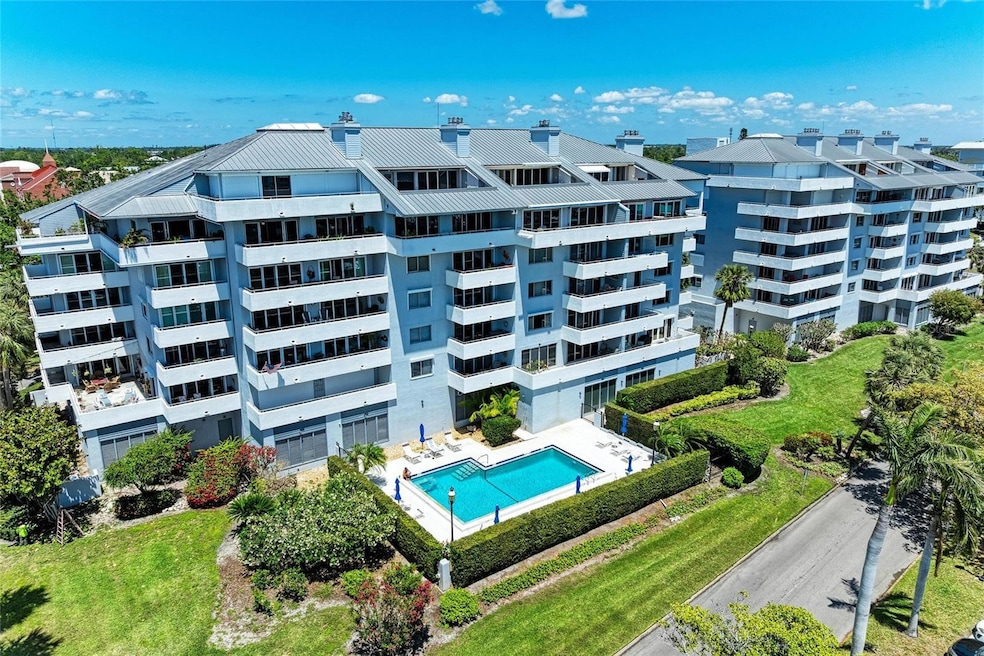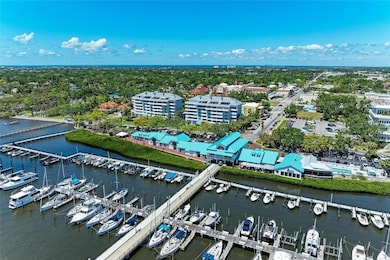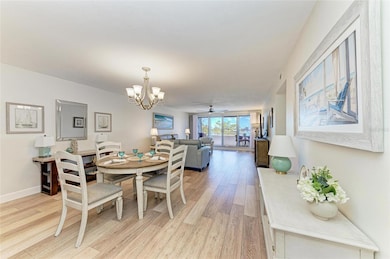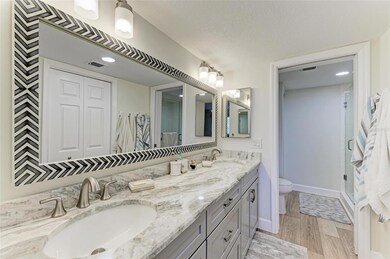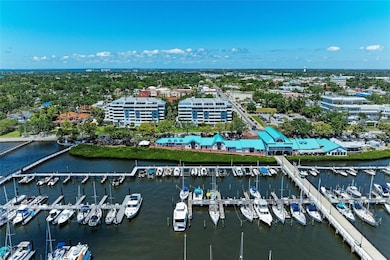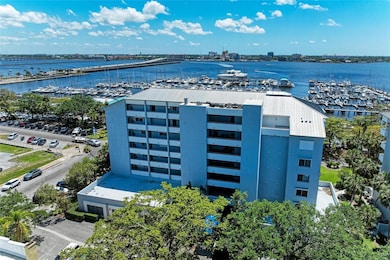
1000 Riverside Dr Unit B202 Palmetto, FL 34221
Estimated payment $3,758/month
Highlights
- Golf Course Community
- Lap Pool
- 0.84 Acre Lot
- Sailboat Water Access
- River View
- Open Floorplan
About This Home
Experience the ultimate Florida lifestyle in this beautifully updated waterfront condo, just steps from Regatta Pointe Marina and short drive to Anna Maria Island’s world-famous beaches. --- From your oversized, south-facing balcony, enjoy amazing sunrises and sunsets. The balcony is partially covered, offering the perfect spot to unwind or entertain. -- Inside, the natural light-filled space features a custom kitchen with solid wood cabinetry, granite countertops, stainless steel appliances, and updated lighting. New luxury vinyl flooring, bright coastal paint, and custom lighting throughout add to the fresh, modern feel. Both bathrooms have been tastefully renovated with gorgeous granite finishes, and the primary suite includes a walk-in closet. --- Additional highlights include custom roll-down hurricane shutters, private under-building garage parking, an elevator, secure lobby, and in-unit laundry. Community amenities include a year-round heated pool, fitness center, and a 6th-floor clubhouse with panoramic water views and a full kitchen for social events. --- Whether you're setting sail, sinking your toes into the sand, or simply ready to enjoy the life you’ve worked for, this condo brings the Florida lifestyle to you. Call and schedule your private showing, you won't find a better option for this price!
Property Details
Home Type
- Condominium
Est. Annual Taxes
- $6,095
Year Built
- Built in 1984
Lot Details
- River Front
- North Facing Home
- Mature Landscaping
- Irrigation
- Landscaped with Trees
HOA Fees
- $1,731 Monthly HOA Fees
Parking
- 1 Car Attached Garage
- Ground Level Parking
- Secured Garage or Parking
- Off-Street Parking
- Reserved Parking
- Deeded Parking
Property Views
- River
- City
Home Design
- Coastal Architecture
- Contemporary Architecture
- Key West Architecture
- Elevated Home
- Block Foundation
- Membrane Roofing
- Built-Up Roof
- Block Exterior
Interior Spaces
- 1,435 Sq Ft Home
- Open Floorplan
- Built-In Features
- High Ceiling
- Ceiling Fan
- Shades
- Shutters
- Blinds
- Drapes & Rods
- Sliding Doors
- Family Room
- Formal Dining Room
- Den
- Inside Utility
Kitchen
- Eat-In Kitchen
- Range
- Microwave
- Dishwasher
- Stone Countertops
- Solid Wood Cabinet
Flooring
- Luxury Vinyl Tile
- Vinyl
Bedrooms and Bathrooms
- 2 Bedrooms
- Primary Bedroom on Main
- Split Bedroom Floorplan
- En-Suite Bathroom
- Closet Cabinetry
- Walk-In Closet
- 2 Full Bathrooms
Laundry
- Laundry Room
- Dryer
- Washer
Home Security
- Security Lights
- Security Fence, Lighting or Alarms
Accessible Home Design
- Wheelchair Access
- Accessibility Features
Pool
- Lap Pool
- In Ground Pool
- Gunite Pool
- Pool Deck
- Pool Lighting
Outdoor Features
- Sailboat Water Access
- River Access
- Fishing Pier
- Property is near a marina
- Balcony
- Courtyard
- Covered patio or porch
- Exterior Lighting
- Private Mailbox
Location
- Property is near public transit
- Property is near a golf course
Utilities
- Central Heating and Cooling System
- Thermostat
- Electric Water Heater
Listing and Financial Details
- Visit Down Payment Resource Website
- Legal Lot and Block 1000 / 202
- Assessor Parcel Number 3122101557
Community Details
Overview
- Association fees include cable TV, pool, escrow reserves fund, internet, maintenance structure, ground maintenance, pest control, recreational facilities, security, sewer, trash, water
- The Vanguard Management Group Association, Phone Number (813) 345-2603
- Regatta Pointe Condo Community
- Regatta Pointe Ph I Subdivision
- Association Owns Recreation Facilities
- Community features wheelchair access
- 5-Story Property
Amenities
- Restaurant
- Elevator
Recreation
- Golf Course Community
- Community Pool
Pet Policy
- Pets Allowed
- Pets up to 30 lbs
- 2 Pets Allowed
Security
- Security Service
- Card or Code Access
- Hurricane or Storm Shutters
Map
Home Values in the Area
Average Home Value in this Area
Tax History
| Year | Tax Paid | Tax Assessment Tax Assessment Total Assessment is a certain percentage of the fair market value that is determined by local assessors to be the total taxable value of land and additions on the property. | Land | Improvement |
|---|---|---|---|---|
| 2024 | $6,095 | $306,000 | -- | $306,000 |
| 2023 | $1,639 | $109,553 | $0 | $0 |
| 2022 | $1,566 | $106,362 | $0 | $0 |
| 2021 | $1,465 | $103,264 | $0 | $0 |
| 2020 | $1,492 | $101,838 | $0 | $0 |
| 2019 | $1,446 | $99,548 | $0 | $0 |
| 2018 | $1,411 | $97,692 | $0 | $0 |
| 2017 | $1,308 | $95,683 | $0 | $0 |
| 2016 | $1,283 | $93,715 | $0 | $0 |
| 2015 | $1,257 | $93,064 | $0 | $0 |
| 2014 | $1,257 | $92,325 | $0 | $0 |
| 2013 | $1,184 | $90,961 | $0 | $0 |
Property History
| Date | Event | Price | Change | Sq Ft Price |
|---|---|---|---|---|
| 04/17/2025 04/17/25 | For Sale | $275,000 | -21.9% | $192 / Sq Ft |
| 06/30/2023 06/30/23 | Sold | $352,000 | -3.4% | $245 / Sq Ft |
| 05/19/2023 05/19/23 | Pending | -- | -- | -- |
| 05/12/2023 05/12/23 | Price Changed | $364,500 | -2.7% | $254 / Sq Ft |
| 04/10/2023 04/10/23 | For Sale | $374,500 | 0.0% | $261 / Sq Ft |
| 04/01/2023 04/01/23 | Pending | -- | -- | -- |
| 03/09/2023 03/09/23 | For Sale | $374,500 | -- | $261 / Sq Ft |
Purchase History
| Date | Type | Sale Price | Title Company |
|---|---|---|---|
| Interfamily Deed Transfer | -- | Attorney | |
| Interfamily Deed Transfer | -- | Attorney | |
| Interfamily Deed Transfer | -- | Attorney | |
| Warranty Deed | $350,000 | -- |
Mortgage History
| Date | Status | Loan Amount | Loan Type |
|---|---|---|---|
| Open | $122,200 | New Conventional | |
| Closed | $127,500 | Unknown | |
| Closed | $130,000 | Fannie Mae Freddie Mac |
Similar Homes in Palmetto, FL
Source: Stellar MLS
MLS Number: A4649290
APN: 31221-0155-7
- 1050 Riverside Dr Unit A201
- 1000 Riverside Dr Unit B501
- 1000 Riverside Dr Unit B102
- 336 10th Ave W
- 325 12th Ave W
- 1117 4th St W
- 834 Riverside Dr
- 1311 4th St W
- 1302 5th St W
- 600 4th St W
- 1406 5th St W
- 516 7th Ave W Unit 1
- 192 Jet Dr
- 176 4th St W
- 4 Tennessee St
- 164 New York St
- 56 Indiana St
- 1704 4th St W
- 40 Illinois St
- 102 Michigan St
- 1000 Riverside Dr Unit B103
- 1000 Riverside Dr Unit B104
- 1050 Riverside Dr Unit A201
- 1050 Riverside Dr Unit A303
- 330 3rd Street Dr W
- 620 11th St W
- 130 Riviera Dunes Way Unit 602
- 130 Riviera Dunes Way Unit 406
- 611 Riviera Dunes Way Unit 304
- 615 Riviera Dunes Way Unit 406
- 610 Riviera Dunes Way Unit 610 Riviera Dunes Way 105
- 808 3rd Ave W Unit 605
- 808 3rd Ave W Unit 301
- 808 3rd Ave W Unit 701
- 606 3rd Ave W
- 210 3rd St W Unit 8305
- 304 8th Ave E
- 501 Haben Blvd Unit Riveria Dunes
- 501 Haben Blvd Unit 705
- 501 Haben Blvd Unit 1103
