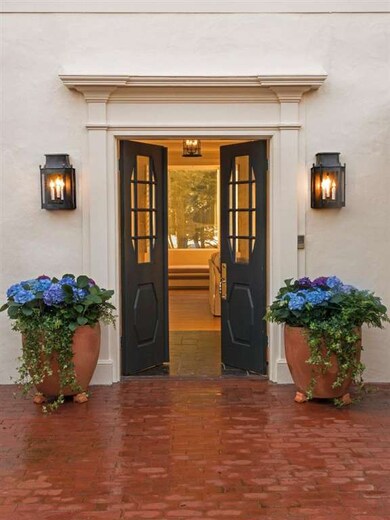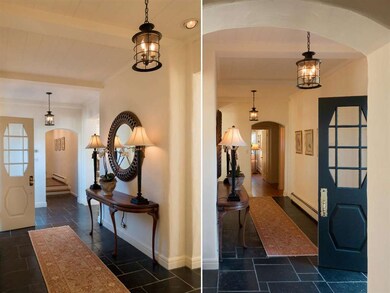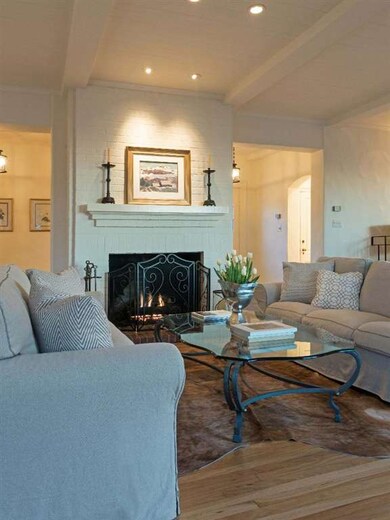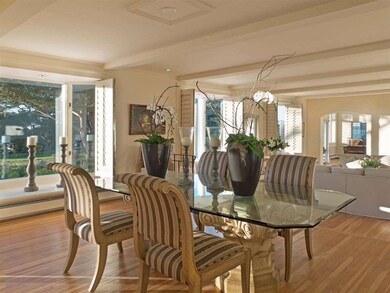
1000 Rodeo Rd Pebble Beach, CA 93953
Estimated Value: $4,823,000 - $8,583,730
Highlights
- Ocean View
- Colonial Architecture
- Golf Cart Garage
- Forest Grove Elementary School Rated A
- Wood Flooring
- 3 Fireplaces
About This Home
As of July 2015Coastal living gets no better than this incredible front line view property in Pebble Beach. Overlooking the 6th green on MPCC Shore Course & spanning spectacular 180 degree views of the rugged Pacific Coastline, this 4 bedroom, 4.5 bath home offers a coveted lifestyle. This home brings the majesty of the wild Pacific Ocean & the serenity of green undulating fairways to its doorstep. The home stands as a testament to the days of elegant & sophisticated living.
Last Agent to Sell the Property
Sotheby’s International Realty License #70033877 Listed on: 02/02/2015

Last Buyer's Agent
Marta Karpiel
Alain Pinel Realtors License #01746797
Home Details
Home Type
- Single Family
Est. Annual Taxes
- $72,413
Year Built
- Built in 1936
Lot Details
- 10,019 Sq Ft Lot
- Gated Home
- Fenced Front Yard
- Wood Fence
- Level Lot
- Sprinkler System
- Zoning described as R1
Parking
- 2 Car Garage
- Golf Cart Garage
Property Views
- Ocean
- Golf Course
Home Design
- Colonial Architecture
- Wood Frame Construction
- Composition Roof
Interior Spaces
- 3,925 Sq Ft Home
- 2-Story Property
- Beamed Ceilings
- 3 Fireplaces
- Gas Fireplace
- Double Pane Windows
- Formal Entry
- Breakfast Room
- Dining Room
- Den
- Unfinished Basement
Kitchen
- Built-In Oven
- Gas Cooktop
- Range Hood
- Microwave
- Kitchen Island
- Ceramic Countertops
- Disposal
Flooring
- Wood
- Slate Flooring
Bedrooms and Bathrooms
- 4 Bedrooms
- Walk-In Closet
- Dual Sinks
- Low Flow Toliet
- Bathtub with Shower
- Walk-in Shower
Utilities
- Zoned Heating
- Vented Exhaust Fan
- Radiant Heating System
- Separate Meters
- Individual Gas Meter
- Cable TV Available
Listing and Financial Details
- Assessor Parcel Number 007-312-001-000
Community Details
Amenities
- Courtyard
Security
- Security Service
- Safe or Vault
Ownership History
Purchase Details
Purchase Details
Home Financials for this Owner
Home Financials are based on the most recent Mortgage that was taken out on this home.Purchase Details
Purchase Details
Purchase Details
Purchase Details
Purchase Details
Purchase Details
Purchase Details
Similar Home in Pebble Beach, CA
Home Values in the Area
Average Home Value in this Area
Purchase History
| Date | Buyer | Sale Price | Title Company |
|---|---|---|---|
| John And Maureen Del Santo 2015 Family Trust | -- | None Listed On Document | |
| Delsanto John L | $4,800,000 | Chicago Title Company | |
| Miller Forrest E | -- | None Available | |
| Miller Forrest E | -- | -- | |
| Miller Cynthia D | -- | -- | |
| Miller Cynthia D | -- | -- | |
| Miller Cynthia D | -- | -- | |
| Miller Forrest E | -- | -- | |
| Miller Cynthia D | -- | -- |
Mortgage History
| Date | Status | Borrower | Loan Amount |
|---|---|---|---|
| Previous Owner | Delsanto John L | $1,500,000 |
Property History
| Date | Event | Price | Change | Sq Ft Price |
|---|---|---|---|---|
| 07/06/2015 07/06/15 | Sold | $4,800,000 | -12.6% | $1,223 / Sq Ft |
| 06/05/2015 06/05/15 | Pending | -- | -- | -- |
| 05/22/2015 05/22/15 | For Sale | $5,495,000 | 0.0% | $1,400 / Sq Ft |
| 04/28/2015 04/28/15 | Pending | -- | -- | -- |
| 02/02/2015 02/02/15 | For Sale | $5,495,000 | -- | $1,400 / Sq Ft |
Tax History Compared to Growth
Tax History
| Year | Tax Paid | Tax Assessment Tax Assessment Total Assessment is a certain percentage of the fair market value that is determined by local assessors to be the total taxable value of land and additions on the property. | Land | Improvement |
|---|---|---|---|---|
| 2024 | $72,413 | $6,723,006 | $4,178,106 | $2,544,900 |
| 2023 | $67,645 | $6,096,183 | $4,096,183 | $2,000,000 |
| 2022 | $57,924 | $6,015,866 | $4,015,866 | $2,000,000 |
| 2021 | $54,178 | $5,137,124 | $3,937,124 | $1,200,000 |
| 2020 | $57,869 | $5,195,671 | $3,896,754 | $1,298,917 |
| 2019 | $55,995 | $5,093,797 | $3,820,348 | $1,273,449 |
| 2018 | $54,843 | $4,993,920 | $3,745,440 | $1,248,480 |
| 2017 | $53,932 | $4,896,000 | $3,672,000 | $1,224,000 |
| 2016 | $53,871 | $4,800,000 | $3,600,000 | $1,200,000 |
| 2015 | $16,272 | $1,411,800 | $507,022 | $904,778 |
| 2014 | $15,918 | $1,384,146 | $497,091 | $887,055 |
Agents Affiliated with this Home
-
Marcia Bowhay

Seller's Agent in 2015
Marcia Bowhay
Sotheby’s International Realty
(831) 236-0814
5 in this area
32 Total Sales
-
M
Buyer's Agent in 2015
Marta Karpiel
Alain Pinel Realtors
Map
Source: MLSListings
MLS Number: ML81448966
APN: 007-312-001-000
- 1016 Rodeo Rd
- 1030 Vaquero Rd
- 3033 Stevenson Dr
- 3045 Stevenson Dr
- 1025 Sombrero Rd
- 3116 Bird Rock Rd
- 3065 Hermitage Rd
- 3125 Bird Rock Rd
- 3105 Stevenson Dr
- 1088 Indian Village Rd
- 1105 Wildcat Canyon Rd
- 3158 Stevenson Dr
- 3159 Stevenson Dr
- 2979 Colton Rd
- 2908 Oak Knoll Rd
- 2900 Oak Knoll Rd
- 2892 Lasauen Rd
- 25 Poppy Ln
- 1093 Presidio Rd
- 2869 Forest Lodge Rd
- 1000 Rodeo Rd
- 1002 Rodeo Rd
- 3061 Cormorant Rd
- 1003 Rodeo Rd
- 1004 Rodeo Rd
- 1003 Ocean Rd
- 1005 Rodeo Rd
- 3056 Cormorant Rd
- 1006 Rodeo Rd
- 3057 Cormorant Rd
- 3052 Cormorant Rd
- 1007 Ocean Rd
- 1007 Vaquero Rd
- 1006 Ocean Rd
- 3053 Cormorant Rd
- 3058 Whalers Way
- 3049 Cormorant Rd
- 1010 Ocean Rd
- 1011 Vaquero Rd
- 1008 Rodeo Rd






