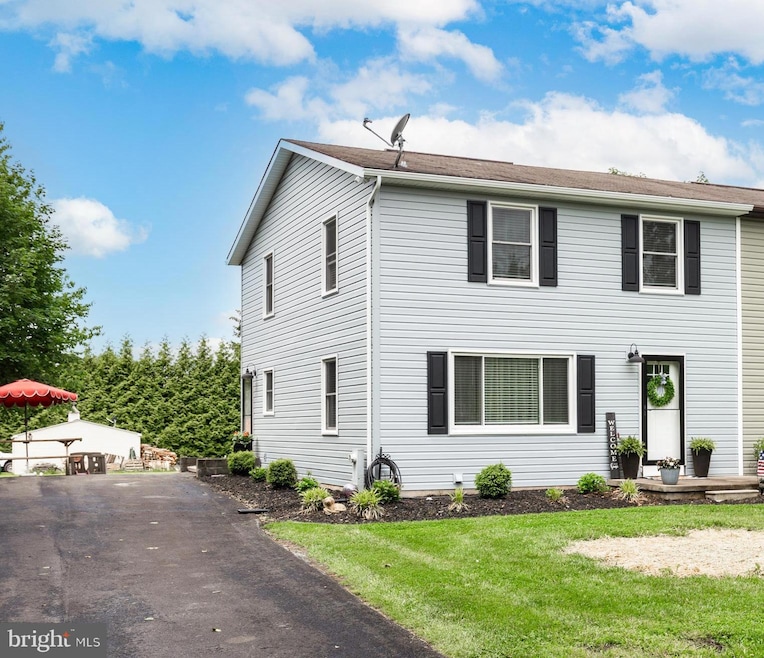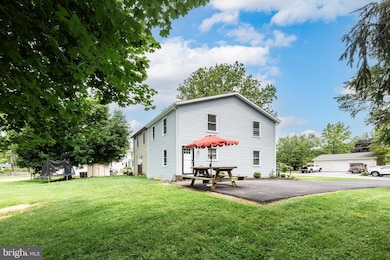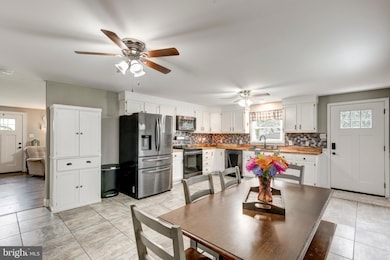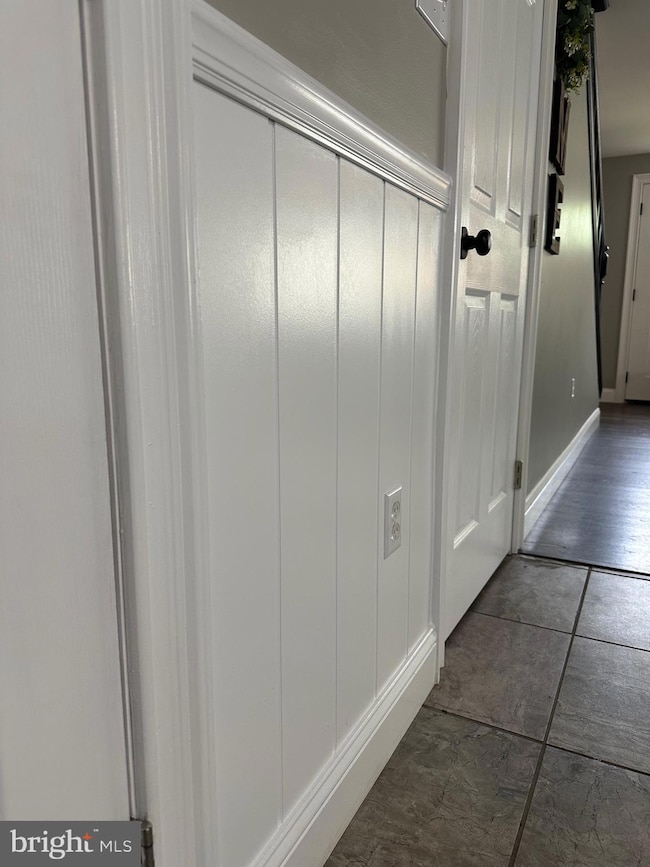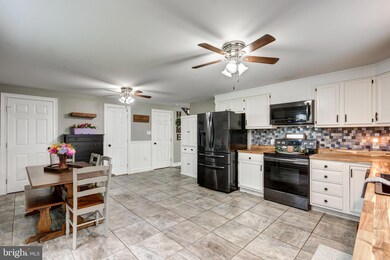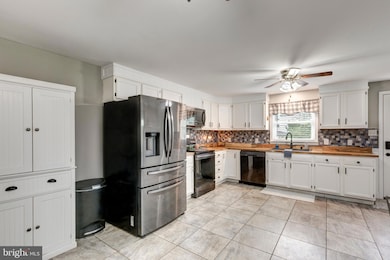
1000 S Carroll St Hampstead, MD 21074
Estimated payment $1,886/month
Highlights
- Hot Property
- Traditional Floor Plan
- No HOA
- Hampstead Elementary School Rated A-
- Traditional Architecture
- Den
About This Home
Rarely Available Spacious Duplex in Hampstead!Larger than most duplex homes in the area, this beautifully updated property offers both space and style. Recent improvements include new siding, gutters, downspouts, double-hung windows, blinds, six-panel interior doors, Andersen storm doors, and newly installed exterior doors. The huge kitchen features stylish wall moldings, new blended grain butcher block countertops, and a spacious eat-in layout that comfortably fits an oversized table—setting it apart from typical duplexes in the area.Upstairs, you'll be impressed by the expansive primary bedroom, offering plenty of space to create your own retreat. Two other bedrooms and full bath complete the upper level. The lower level also has newer features including plank flooring, a new window in the office area that is currently used as a fourth bedroom and another multi living space that could be a playroom or second family room or recreational room... it's for you to decide.No HOA! A newly redesigned doublewide driveway, providing parking for up to eight vehicles—perfect for guests and gatherings.The current owners have transformed this home from top to bottom, with tasteful updates throughout. While there's still room to add your personal touch, this three bedroom and one and half bath home is move-in ready with a neutral color palette that makes the transition effortless.Don't miss this unique opportunity to own a standout home in a nice location!
Last Listed By
Monument Sotheby's International Realty License #RS301448 Listed on: 06/01/2025
Townhouse Details
Home Type
- Townhome
Est. Annual Taxes
- $2,125
Year Built
- Built in 1991
Lot Details
- 5,967 Sq Ft Lot
Home Design
- Semi-Detached or Twin Home
- Traditional Architecture
- Vinyl Siding
Interior Spaces
- Property has 2 Levels
- Traditional Floor Plan
- Wainscoting
- Ceiling Fan
- Recessed Lighting
- Replacement Windows
- Window Treatments
- Six Panel Doors
- Living Room
- Den
- Carpet
Kitchen
- Eat-In Kitchen
- Stove
- Built-In Microwave
- Dishwasher
Bedrooms and Bathrooms
- 3 Bedrooms
Laundry
- Laundry Room
- Dryer
- Washer
Basement
- Basement Fills Entire Space Under The House
- Connecting Stairway
Home Security
Parking
- 8 Parking Spaces
- 8 Driveway Spaces
Utilities
- Window Unit Cooling System
- Vented Exhaust Fan
- Electric Baseboard Heater
- Electric Water Heater
- Satellite Dish
- Cable TV Available
Listing and Financial Details
- Tax Lot 2
- Assessor Parcel Number 0708051828
Community Details
Overview
- No Home Owners Association
- Hampstead Subdivision
Security
- Storm Doors
Map
Home Values in the Area
Average Home Value in this Area
Tax History
| Year | Tax Paid | Tax Assessment Tax Assessment Total Assessment is a certain percentage of the fair market value that is determined by local assessors to be the total taxable value of land and additions on the property. | Land | Improvement |
|---|---|---|---|---|
| 2024 | $2,474 | $215,533 | $0 | $0 |
| 2023 | $2,304 | $200,367 | $0 | $0 |
| 2022 | $2,135 | $185,200 | $65,000 | $120,200 |
| 2021 | $4,386 | $184,400 | $0 | $0 |
| 2020 | $2,129 | $183,600 | $0 | $0 |
| 2019 | $1,861 | $182,800 | $65,000 | $117,800 |
| 2018 | $2,123 | $182,800 | $65,000 | $117,800 |
| 2017 | $2,126 | $182,800 | $0 | $0 |
| 2016 | -- | $185,000 | $0 | $0 |
| 2015 | -- | $177,433 | $0 | $0 |
| 2014 | -- | $169,867 | $0 | $0 |
Property History
| Date | Event | Price | Change | Sq Ft Price |
|---|---|---|---|---|
| 12/31/2019 12/31/19 | Sold | $185,000 | -2.6% | $120 / Sq Ft |
| 11/27/2019 11/27/19 | Pending | -- | -- | -- |
| 11/14/2019 11/14/19 | For Sale | $189,900 | +2.6% | $124 / Sq Ft |
| 11/12/2019 11/12/19 | Off Market | $185,000 | -- | -- |
| 11/12/2019 11/12/19 | For Sale | $189,900 | -- | $124 / Sq Ft |
Purchase History
| Date | Type | Sale Price | Title Company |
|---|---|---|---|
| Deed | $185,500 | Liberty T&E Of Md Llc |
Mortgage History
| Date | Status | Loan Amount | Loan Type |
|---|---|---|---|
| Open | $182,139 | FHA | |
| Closed | $5,464 | Future Advance Clause Open End Mortgage |
Similar Homes in Hampstead, MD
Source: Bright MLS
MLS Number: MDCR2027628
APN: 08-051828
- LOT OC2 Highgate Dr Unit BENTON
- 939 Glouster Cir
- 4026 Gill Ave
- 1151 Caton Rd
- 3820 Normandy Dr Unit 3B
- 1002 Scarlet Oak Ct Unit 1D
- 1148 Gypsum Dr
- 891 Century St
- 4304 White Oak Ct
- 4308 Dogwood Dr
- 4350 Downhill Trail
- 4138 Hillcrest Ave
- 1307 Summit St
- 3815 Sunnyfield Ct Unit 3A
- 0 Hanover Pike Unit MDCR2024542
- 809 Trapper Ct
- 4482 Woodsman Dr Unit 1232
- 615 Hanover Pike
- 4207 Upper Beckleysville Rd
- 1100 Cedarbrook Rd
