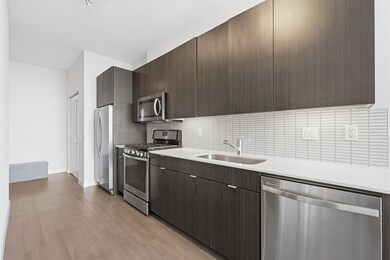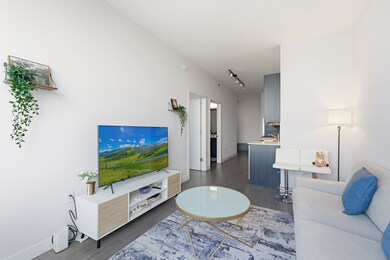1000 S Clark St Unit 2102 Chicago, IL 60605
Dearborn Park NeighborhoodHighlights
- Doorman
- Fitness Center
- Clubhouse
- South Loop Elementary School Rated 9+
- Rooftop Deck
- 3-minute walk to Roosevelt Park
About This Home
SUBLET: Available Now through June 5, 2026 - Option to Renew. Enjoy modern downtown living in this 1-bedroom, 1-bath residence offering 660 square feet and western-facing city views. The sleek layout features a bright living area, large windows, and contemporary finishes throughout. The kitchen includes a gas oven/range, refrigerator, microwave, and dishwasher. The bedroom offers a walk-in closet, and the unit also includes an in-unit washer and dryer for added convenience. The spacious bathroom features a large mirror, walk-in shower, and modern fixtures. Located in the highly sought-after 1000 South Clark rental community, residents enjoy more than 43,000 square feet of world-class amenities. These include a 10,000 square foot fitness center, indoor pool, outdoor jacuzzi, basketball court, pickleball court, outdoor running track, sauna, and expansive sundeck. Additional spaces include an outdoor lounge with TVs, fire pits, and grilling stations, Skyview Lounge, rooftop terrace, chef's demonstration kitchen, billiards lounge, game room, and a business center with newsroom, boardroom, co-working room, and print station. Pet-friendly amenities include an outdoor dog run, on-site doggie daycare, dog walking services, in-home cat care, boarding options, and a full-service pet spa. All utilities are included except electric. Indoor garage parking is available.
Condo Details
Home Type
- Condominium
Year Built
- Built in 2016
Parking
- 1 Car Garage
Home Design
- Entry on the 21st floor
Interior Spaces
- 660 Sq Ft Home
- 1-Story Property
- Entrance Foyer
- Family Room
- Combination Dining and Living Room
- Storage
- Laundry Room
- Laminate Flooring
Kitchen
- Range
- Microwave
- Dishwasher
- Granite Countertops
Bedrooms and Bathrooms
- 1 Bedroom
- 1 Potential Bedroom
- 1 Full Bathroom
- Soaking Tub
Outdoor Features
- Rooftop Deck
Utilities
- Forced Air Heating and Cooling System
- Lake Michigan Water
Listing and Financial Details
- Property Available on 11/1/25
- Rent includes gas, heat, water, internet
Community Details
Amenities
- Doorman
- Building Patio
- Picnic Area
- Clubhouse
- Workshop Area
- Elevator
- Lobby
- Package Room
Recreation
- Fitness Center
- Community Indoor Pool
- Community Spa
- Bike Trail
Pet Policy
- Pets up to 99 lbs
- Dogs and Cats Allowed
Map
Source: Midwest Real Estate Data (MRED)
MLS Number: 12504221
- 1115 S Plymouth Ct Unit 124
- 1115 S Plymouth Ct Unit 312
- 901 S Plymouth Ct Unit 1606
- 1143 S Plymouth Ct Unit 407
- 899 S Plymouth Ct Unit 1607
- 899 S Plymouth Ct Unit 404
- 899 S Plymouth Ct Unit 704
- 899 S Plymouth Ct Unit 1710
- 899 S Plymouth Ct Unit 2108
- 899 S Plymouth Ct Unit 509
- 1200 S Federal St Unit D
- 1200 S Federal St Unit C
- 1169 S Plymouth Ct Unit 406
- 801 S Wells St Unit 303
- 801 S Wells St Unit 503
- 801 S Wells St Unit 710
- 124 W Polk St Unit 100
- 124 W Polk St Unit 605
- 124 W Polk St Unit 905
- 124 W Polk St Unit 101
- 1000 S Clark St
- 979 S Clark St Unit 3333
- 932 S Clark St
- 901 S Clark St
- 1135 S Delano Ct E
- 1073 S Park Terrace Unit 207
- 885 S Clark St
- 883 S Clark St
- 877 S Clark St
- 884 S Park Terrace Unit 703
- 1000 S Clark St Unit FL8-ID1226
- 1000 S Clark St Unit FL9-ID1244
- 1000 S Clark St Unit FL21-ID1223
- 1000 S Clark St Unit FL17-ID992
- 1136 S Delano Ct W
- 1136 S Delano Ct W Unit E242
- 144 W Roosevelt Rd
- 838 S Clark St
- 902 S Clark St
- 903 S Clark St







