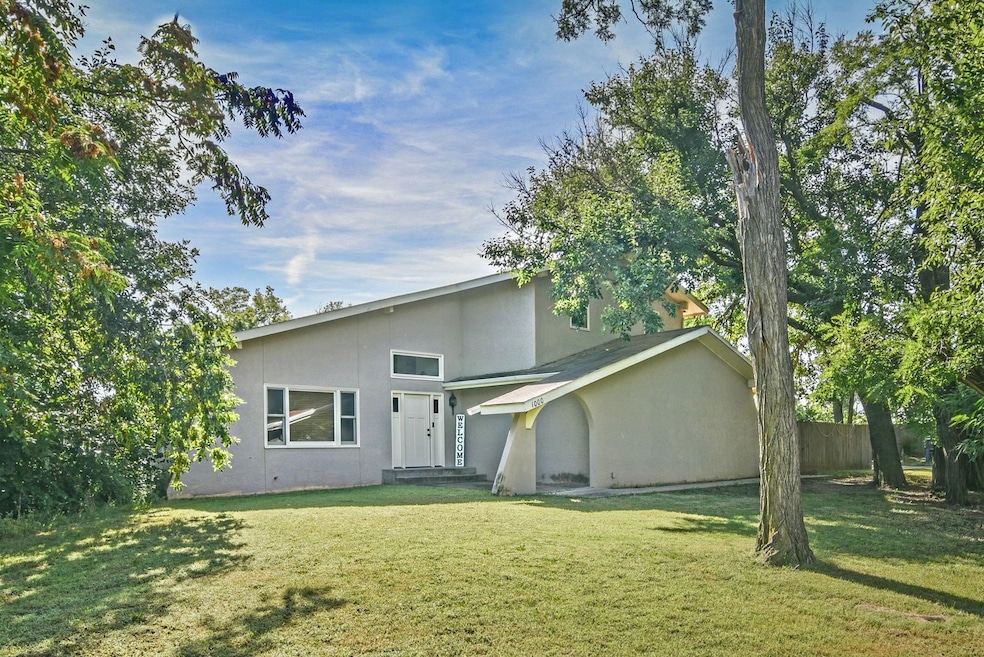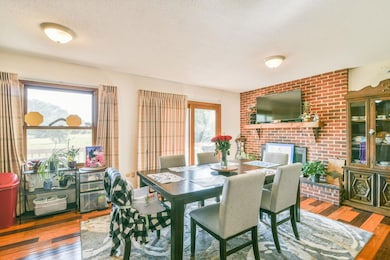1000 S Kansas Ave Newton, KS 67114
Estimated payment $1,731/month
Highlights
- Wood Flooring
- No HOA
- 2 Car Attached Garage
- L-Shaped Dining Room
- Fireplace
- Living Room
About This Home
Welcome to this stunning 2-story stucco home, perfectly situated on the grounds of the former Fox Ridge Golf Course in Newton, KS. With sweeping views and a serene setting, this property offers both charm and functionality. Inside, you’ll find 3 spacious bedrooms plus 2 bonus rooms in the finished basement—ideal for a home office, workout room, or guest space. The home boasts numerous updates throughout, blending modern touches with timeless style. The open layout provides plenty of room for entertaining, while large windows bring in natural light and showcase the picturesque surroundings. Home will be getting a new roof before closing. Basement is finished but MLS will not let me put it in there for some reason. Seller finished the basement. The attached 2-car garage adds convenience, and the stucco exterior enhances curb appeal with a classic look. Whether you’re hosting family gatherings or enjoying quiet evenings, this home has the space and flexibility to meet your needs. If you’ve been searching for a home with character, updates, and room to grow—all in a unique golf course setting—this is it.
Home Details
Home Type
- Single Family
Est. Annual Taxes
- $4,400
Year Built
- Built in 1979
Lot Details
- 0.3 Acre Lot
Parking
- 2 Car Attached Garage
Home Design
- Composition Roof
- Stucco
Interior Spaces
- Fireplace
- Living Room
- L-Shaped Dining Room
- Natural lighting in basement
- Laundry on main level
Flooring
- Wood
- Carpet
Bedrooms and Bathrooms
- 3 Bedrooms
Schools
- South Breeze Elementary School
- Newton High School
Utilities
- Forced Air Heating and Cooling System
- Heating System Uses Natural Gas
Community Details
- No Home Owners Association
- Evergreen Estates Subdivision
Listing and Financial Details
- Assessor Parcel Number 095-21-0-30-15-021.00-0
Map
Home Values in the Area
Average Home Value in this Area
Tax History
| Year | Tax Paid | Tax Assessment Tax Assessment Total Assessment is a certain percentage of the fair market value that is determined by local assessors to be the total taxable value of land and additions on the property. | Land | Improvement |
|---|---|---|---|---|
| 2023 | $3,553 | $23,349 | $2,716 | $20,633 |
| 2022 | $3,497 | $19,895 | $2,716 | $17,179 |
| 2021 | $3,147 | $18,618 | $2,716 | $15,902 |
| 2020 | $3,009 | $17,964 | $2,716 | $15,248 |
| 2019 | $3,105 | $18,576 | $2,716 | $15,860 |
| 2018 | $3,061 | $18,027 | $2,716 | $15,311 |
| 2017 | $3,144 | $18,868 | $2,716 | $16,152 |
| 2016 | $3,066 | $18,868 | $2,716 | $16,152 |
| 2015 | $2,928 | $18,868 | $2,716 | $16,152 |
| 2014 | $2,831 | $18,868 | $2,716 | $16,152 |
Property History
| Date | Event | Price | List to Sale | Price per Sq Ft | Prior Sale |
|---|---|---|---|---|---|
| 11/25/2025 11/25/25 | Pending | -- | -- | -- | |
| 10/08/2025 10/08/25 | Price Changed | $260,000 | -3.7% | $98 / Sq Ft | |
| 09/16/2025 09/16/25 | Price Changed | $269,900 | -1.9% | $102 / Sq Ft | |
| 08/27/2025 08/27/25 | For Sale | $275,000 | +37.6% | $104 / Sq Ft | |
| 07/13/2022 07/13/22 | Sold | -- | -- | -- | View Prior Sale |
| 05/09/2022 05/09/22 | Pending | -- | -- | -- | |
| 05/09/2022 05/09/22 | For Sale | $199,900 | 0.0% | $108 / Sq Ft | |
| 05/09/2022 05/09/22 | Off Market | -- | -- | -- | |
| 04/12/2022 04/12/22 | Price Changed | $199,900 | -4.8% | $108 / Sq Ft | |
| 03/25/2022 03/25/22 | Price Changed | $209,900 | -8.7% | $114 / Sq Ft | |
| 03/17/2022 03/17/22 | For Sale | $229,900 | 0.0% | $124 / Sq Ft | |
| 03/04/2022 03/04/22 | Pending | -- | -- | -- | |
| 02/08/2022 02/08/22 | For Sale | $229,900 | -- | $124 / Sq Ft |
Source: South Central Kansas MLS
MLS Number: 660838
APN: 095-21-0-30-01-016.00-0
- 1202 S Walnut St
- 1108 SE 8th St
- 1220 SE 8th St
- 3 Indian Ln
- 922 S Fox Ridge
- 914 S Fox Ridge
- 920 S Fox Ridge
- 916 S Fox Ridge
- 506 SE 5th St
- 1209 Allison St
- 111 SE 7th St
- 106 SE 13th St
- 1021 Old Main St
- 1205 Old Main St
- 520 Old Main St
- 509 Rolling Hills Dr
- 119 SW 6th St
- 618 SE 2nd St
- 519 E 1st St
- 209 SW 7th St







