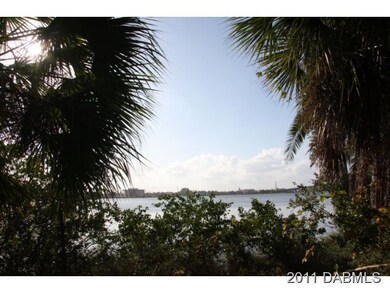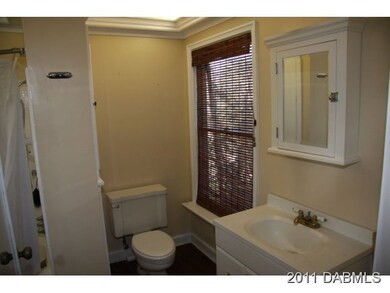
1000 S Peninsula Dr Daytona Beach, FL 32118
Highlights
- In Ground Pool
- Wood Flooring
- No HOA
- Deck
- Victorian Architecture
- Den
About This Home
As of August 2012New bank ordered appraisal in is.Quick close!! They said to bring an offer. Now is the time to take advantage of the market and own your own riverfront home. Direct on the Halifax river and over 1 acre lot. Recent renovations include:electric,plumbing,bath rooms. The roof is 12 years old. The home has a small basement. The home and yard need some work and TLC. Home is being sold AS-IS. This Victoria home has been recently updated inside. Over 4400 living square feet. It includes several porches and decks to entertain, sun room, foyer,dining room,sitting room and a pool. 100 foot of riverfront to build a dock and pier. Walk to the beach or right across the bridge to historic Beach Street shops.Home is not on the historical registry. 3rd party approval required. and decks to entertain, sun room, foyer,dining room,sitting room and a pool. 100 foot of riverfront to build a dock and pier. Walk to the beach or right across the bridge to historic Beach Street shops.Home is not on the historical registry. 3rd party approval required.
Last Agent to Sell the Property
Broker Dummy
NON ACTIVE FIRM Listed on: 11/22/2011
Last Buyer's Agent
Carlos Ring
Oceans Luxury Realty Inc
Home Details
Home Type
- Single Family
Est. Annual Taxes
- $7,531
Year Built
- Built in 1905
Lot Details
- Lot Dimensions are 100x554
- East Facing Home
Parking
- 2 Car Attached Garage
Home Design
- Victorian Architecture
- Shingle Roof
- Concrete Block And Stucco Construction
- Block And Beam Construction
Interior Spaces
- 4,428 Sq Ft Home
- 3-Story Property
- Ceiling Fan
- Fireplace
- Family Room
- Living Room
- Dining Room
- Den
- Utility Room
Kitchen
- Electric Range
- Dishwasher
- Disposal
Flooring
- Wood
- Carpet
- Tile
Bedrooms and Bathrooms
- 6 Bedrooms
Outdoor Features
- In Ground Pool
- Deck
- Glass Enclosed
- Porch
Utilities
- Central Heating and Cooling System
- Heating System Uses Natural Gas
Community Details
- No Home Owners Association
- Hustons Subdivision
Listing and Financial Details
- Homestead Exemption
- Assessor Parcel Number 530915010010
Ownership History
Purchase Details
Purchase Details
Home Financials for this Owner
Home Financials are based on the most recent Mortgage that was taken out on this home.Purchase Details
Home Financials for this Owner
Home Financials are based on the most recent Mortgage that was taken out on this home.Purchase Details
Purchase Details
Purchase Details
Purchase Details
Similar Homes in the area
Home Values in the Area
Average Home Value in this Area
Purchase History
| Date | Type | Sale Price | Title Company |
|---|---|---|---|
| Warranty Deed | -- | Attorney | |
| Warranty Deed | $480,000 | Grace Title Incorporated | |
| Warranty Deed | -- | -- | |
| Deed | $100 | -- | |
| Deed | $100 | -- | |
| Deed | $320,000 | -- | |
| Deed | $240,000 | -- |
Mortgage History
| Date | Status | Loan Amount | Loan Type |
|---|---|---|---|
| Previous Owner | $650,000 | New Conventional | |
| Previous Owner | $130,000 | Balloon | |
| Previous Owner | $205,000 | No Value Available |
Property History
| Date | Event | Price | Change | Sq Ft Price |
|---|---|---|---|---|
| 06/25/2025 06/25/25 | For Sale | $1,599,000 | +233.1% | $361 / Sq Ft |
| 08/16/2012 08/16/12 | Sold | $480,000 | 0.0% | $108 / Sq Ft |
| 07/17/2012 07/17/12 | Pending | -- | -- | -- |
| 11/22/2011 11/22/11 | For Sale | $480,000 | -- | $108 / Sq Ft |
Tax History Compared to Growth
Tax History
| Year | Tax Paid | Tax Assessment Tax Assessment Total Assessment is a certain percentage of the fair market value that is determined by local assessors to be the total taxable value of land and additions on the property. | Land | Improvement |
|---|---|---|---|---|
| 2025 | -- | $1,373,372 | $533,000 | $840,372 |
| 2024 | -- | $1,368,080 | $533,000 | $835,080 |
| 2023 | -- | $1,375,859 | $533,000 | $842,859 |
| 2022 | $0 | $1,324,578 | $533,000 | $791,578 |
| 2021 | $0 | $1,209,633 | $643,898 | $565,735 |
| 2020 | $0 | $748,187 | $387,828 | $360,359 |
| 2019 | $0 | $743,365 | $387,828 | $355,537 |
| 2018 | $0 | $744,163 | $387,828 | $356,335 |
| 2017 | $0 | $749,826 | $388,813 | $361,013 |
| 2016 | -- | $750,077 | $0 | $0 |
| 2015 | -- | $727,230 | $0 | $0 |
| 2014 | -- | $684,193 | $0 | $0 |
Agents Affiliated with this Home
-
Julie Wallschlaeger

Seller's Agent in 2025
Julie Wallschlaeger
Engel & Voelkers New Smyrna Beach
(386) 478-9265
18 in this area
42 Total Sales
-
Darlene Beck-Hinton

Seller Co-Listing Agent in 2025
Darlene Beck-Hinton
Engel & Voelkers New Smyrna Beach
(386) 547-4091
2 in this area
11 Total Sales
-
B
Seller's Agent in 2012
Broker Dummy
NON ACTIVE FIRM
-
C
Buyer's Agent in 2012
Carlos Ring
Oceans Luxury Realty Inc
-
C
Buyer's Agent in 2012
Carlos Ring PA
Prudential Transact Rlty Resid Prop Mgt
Map
Source: Daytona Beach Area Association of REALTORS®
MLS Number: 525570
APN: 5309-15-01-0010
- 944 S Peninsula Dr Unit 104
- 944 S Peninsula Dr Unit 108R
- 100 Silver Beach Ave Unit 926
- 100 Silver Beach Ave Unit 118
- 100 Silver Beach Ave Unit 710
- 100 Silver Beach Ave Unit 820
- 100 Silver Beach Ave Unit 308
- 100 Silver Beach Ave Unit 124
- 100 Silver Beach Ave Unit 716
- 100 Silver Beach Ave Unit 616
- 100 Silver Beach Ave Unit 304
- 100 Silver Beach Ave Unit 608
- 100 Silver Beach Ave Unit 504
- 312 Frances Terrace
- 318 Eastwood Ln
- 330 Phoenix Ave
- 327 Frances Terrace Unit 32118
- 408 Frances Terrace
- 900 S Peninsula Dr Unit 308
- 900 S Peninsula Dr Unit 208






