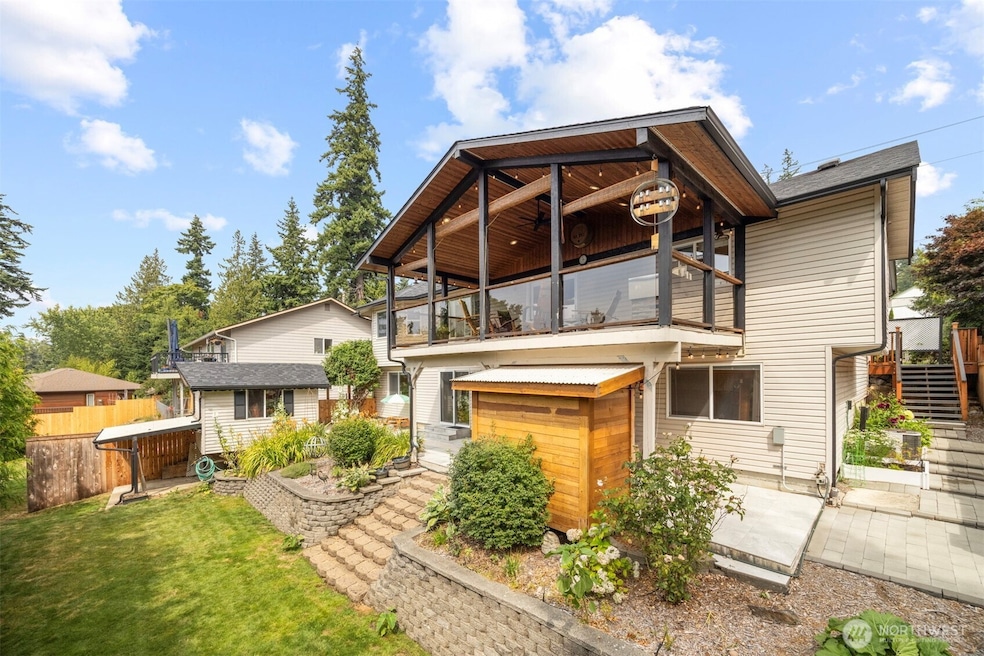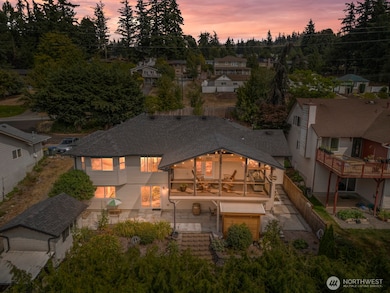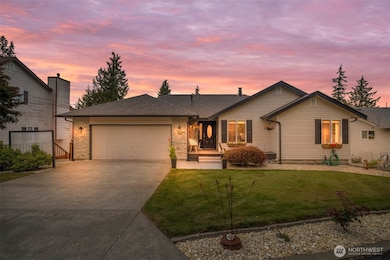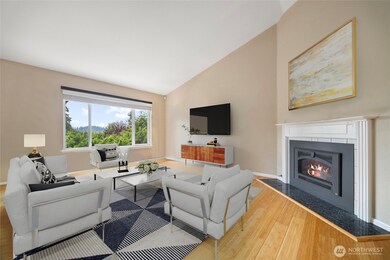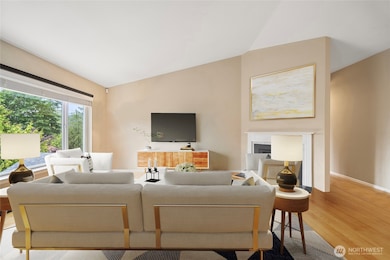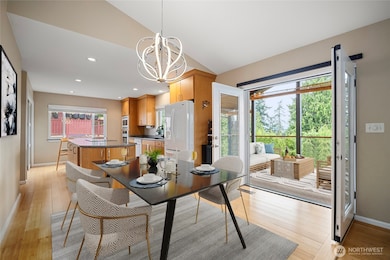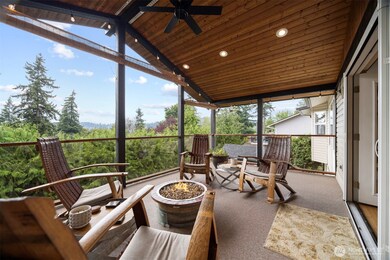1000 Samish Way Bellingham, WA 98229
Samish NeighborhoodEstimated payment $5,249/month
Highlights
- Second Kitchen
- Deck
- Territorial View
- Fairhaven Middle School Rated A-
- Property is near public transit
- Vaulted Ceiling
About This Home
Southside property near Lake Padden offers both comfort and flexibility, perfect as your primary residence or as an investment opportunity. With up to 5 bedrooms, this home easily adapts to your lifestyle, whether you need extra bedrooms, a home office, or guest space. The main level provides true single-level living w/ updated primary suite, covered deck & open kitchen/living areas. The daylight basement expands your options w/ additional living space, and a convenient kitchenette, ideal for multi-generational living, a caretaker’s quarters or even rental potential. Outside, enjoy a sunny yard, tiled patio, and plenty of room for gardening. Incredibly convenient location, near shopping and trails!
Source: Northwest Multiple Listing Service (NWMLS)
MLS#: 2417581
Home Details
Home Type
- Single Family
Est. Annual Taxes
- $6,195
Year Built
- Built in 1991
Lot Details
- 9,583 Sq Ft Lot
- Lot Dimensions are 120x77x130x75
- Street terminates at a dead end
- Partially Fenced Property
- Terraced Lot
- Sprinkler System
- Garden
Parking
- 2 Car Attached Garage
- Driveway
Home Design
- Brick Exterior Construction
- Slab Foundation
- Poured Concrete
- Composition Roof
- Metal Construction or Metal Frame
- Vinyl Construction Material
Interior Spaces
- 2,956 Sq Ft Home
- 1-Story Property
- Vaulted Ceiling
- Ceiling Fan
- Skylights
- Gas Fireplace
- French Doors
- Territorial Views
- Finished Basement
- Natural lighting in basement
- Storm Windows
Kitchen
- Second Kitchen
- Walk-In Pantry
- Stove
- Microwave
- Dishwasher
- Disposal
Flooring
- Bamboo
- Ceramic Tile
- Vinyl Plank
Bedrooms and Bathrooms
- Bathroom on Main Level
Laundry
- Dryer
- Washer
Outdoor Features
- Deck
- Patio
Location
- Property is near public transit
- Property is near a bus stop
Schools
- Happy Vly Elementary School
- Fairhaven Mid Middle School
- Sehome High School
Utilities
- Forced Air Heating and Cooling System
- High Efficiency Heating System
- Water Heater
- High Speed Internet
- Cable TV Available
Community Details
- No Home Owners Association
- Samish Subdivision
- Electric Vehicle Charging Station
Listing and Financial Details
- Tax Lot 2
- Assessor Parcel Number 3703063912240000
Map
Home Values in the Area
Average Home Value in this Area
Tax History
| Year | Tax Paid | Tax Assessment Tax Assessment Total Assessment is a certain percentage of the fair market value that is determined by local assessors to be the total taxable value of land and additions on the property. | Land | Improvement |
|---|---|---|---|---|
| 2024 | $6,100 | $756,909 | $304,092 | $452,817 |
| 2023 | $6,100 | $783,970 | $314,964 | $469,006 |
| 2022 | $4,998 | $667,212 | $268,056 | $399,156 |
| 2021 | $4,645 | $538,089 | $216,180 | $321,909 |
| 2020 | $4,562 | $472,004 | $189,630 | $282,374 |
| 2019 | $4,095 | $448,034 | $180,000 | $268,034 |
| 2018 | $4,252 | $403,262 | $169,260 | $234,002 |
| 2017 | $3,746 | $357,951 | $150,240 | $207,711 |
| 2016 | $3,413 | $329,622 | $138,240 | $191,382 |
| 2015 | $3,359 | $312,624 | $131,040 | $181,584 |
| 2014 | -- | $297,729 | $124,800 | $172,929 |
| 2013 | -- | $283,295 | $120,000 | $163,295 |
Property History
| Date | Event | Price | List to Sale | Price per Sq Ft |
|---|---|---|---|---|
| 11/01/2025 11/01/25 | Pending | -- | -- | -- |
| 10/10/2025 10/10/25 | Price Changed | $898,000 | -4.4% | $304 / Sq Ft |
| 09/12/2025 09/12/25 | Price Changed | $939,000 | -1.2% | $318 / Sq Ft |
| 08/06/2025 08/06/25 | For Sale | $950,000 | -- | $321 / Sq Ft |
Purchase History
| Date | Type | Sale Price | Title Company |
|---|---|---|---|
| Warranty Deed | $920,000 | Whatcom Land Title | |
| Warranty Deed | $329,680 | First American Title Ins | |
| Warranty Deed | $345,280 | First American Title Insuran | |
| Warranty Deed | $207,797 | First American Title Insuran |
Mortgage History
| Date | Status | Loan Amount | Loan Type |
|---|---|---|---|
| Open | $684,000 | New Conventional | |
| Previous Owner | $340,250 | VA | |
| Previous Owner | $30,000 | No Value Available |
Source: Northwest Multiple Listing Service (NWMLS)
MLS Number: 2417581
APN: 370306-391224-0000
- 1033 34th St
- 835 Samish Way
- 3605 Mill Ave
- 820 32nd St
- 700 32nd St Unit A412
- 700 32nd St Unit A408
- 690 32nd St Unit B205
- 1416 32nd St
- 1105 40th St
- 1615 Samish Way
- 3104 Wilson Ave
- 4007 Adams Ave
- 921 Whitewater Dr
- 3100 Bill McDonald Pkwy Unit E302
- 3104 Bill McDonald Pkwy Unit D101
- 1800 40th Place
- 923 24th St
- 926 24th St
- 1208 23rd St
- 4224 Dumas Ave
