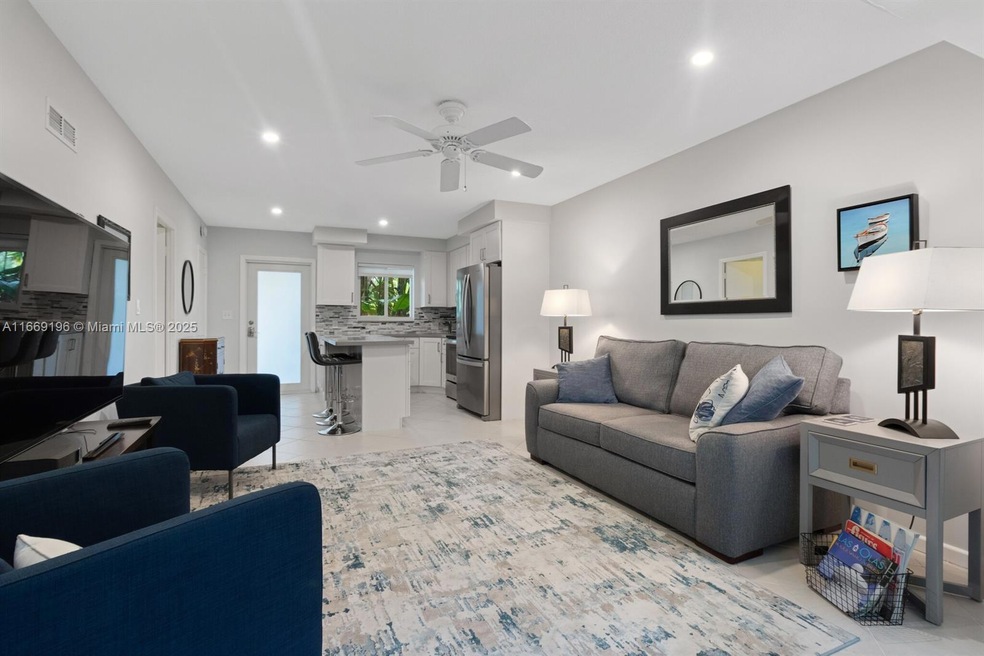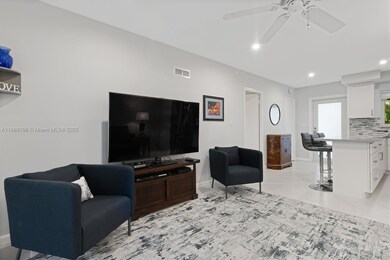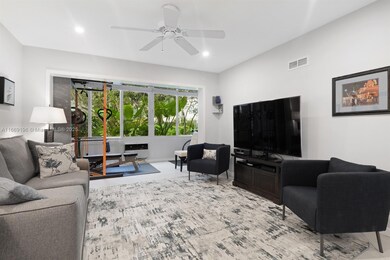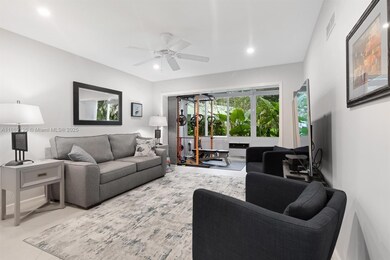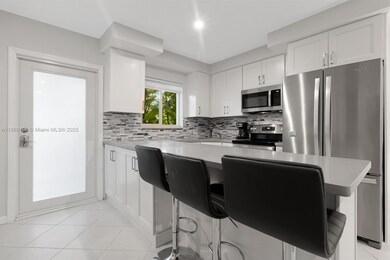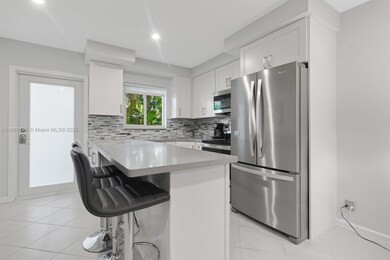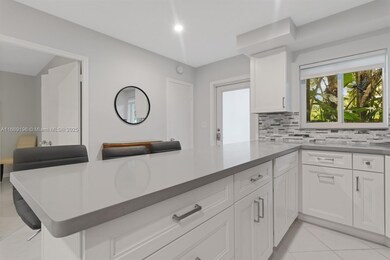
1000 SE 4th St Unit 103 Fort Lauderdale, FL 33301
Highlights
- Boat Dock
- Home fronts navigable water
- Main Floor Primary Bedroom
- Harbordale Elementary School Rated A-
- Canal Width is 81-120 Feet
- Garden View
About This Home
As of January 2025Outstanding price by motivated seller. Beautifully renovated home in highly desired small boutique building on the New River & one block to Las Olas Boulevard. Premier location. Steps to river. Renovation includes newer white kitchen with quartzite countertops & mosaic backsplash. Newer stainless steel appliances. Neutral light tile throughout laid diagonal. Washer & dryer in condo. Bathroom updates inc vanity, fixtures & Toto toilet. All impact windows & doors. Smooth walls and ceiling. Tranquil, private & beautiful garden views. Located in the heart of downtown for Lauderdale steps to business district & Las Olas restaurants, shopping & entertainment district. On the New River. Watch the yachts cascade by. Downtown, close to FTL Beach, airport & port. Next to water taxi stop.
Last Agent to Sell the Property
Holly Sargent
MMLS Assoc.-Inactive Member License #3103809 Listed on: 10/01/2024

Last Buyer's Agent
Holly Sargent
RE/MAX FIRST
Property Details
Home Type
- Condominium
Est. Annual Taxes
- $4,414
Year Built
- Built in 1959 | Remodeled
Lot Details
- Home fronts navigable water
- River Front
- East Facing Home
HOA Fees
- $542 Monthly HOA Fees
Home Design
- Frame Construction
- Concrete Block And Stucco Construction
Interior Spaces
- 620 Sq Ft Home
- Property has 1 Level
- Furnished
- Ceiling Fan
- Paddle Fans
- Blinds
- Combination Dining and Living Room
- Tile Flooring
- Garden Views
- Electric Range
Bedrooms and Bathrooms
- 1 Primary Bedroom on Main
- Walk-In Closet
- 1 Full Bathroom
- Bathtub and Shower Combination in Primary Bathroom
Laundry
- Dryer
- Washer
Home Security
Parking
- 1 Car Parking Space
- Assigned Parking
Outdoor Features
- No Fixed Bridges
- Canal Width is 81-120 Feet
- Courtyard
- Outdoor Grill
Location
- East of U.S. Route 1
Utilities
- Cooling System Mounted To A Wall/Window
- Heating Available
- Electric Water Heater
Listing and Financial Details
- Assessor Parcel Number 504211AK0020
Community Details
Overview
- 77 Units
- Low-Rise Condominium
- Riverview Garden Condos
- Riverview Garden Condos,Riverview Garden Subdivision
- The community has rules related to no recreational vehicles or boats
- Car Wash Area
Amenities
- Community Barbecue Grill
- Community Center
- Party Room
- Laundry Facilities
- Elevator
- Community Storage Space
Recreation
- Boat Dock
- Heated Community Pool
Pet Policy
- Cats Allowed
Building Details
Security
- High Impact Windows
- Fire and Smoke Detector
Ownership History
Purchase Details
Home Financials for this Owner
Home Financials are based on the most recent Mortgage that was taken out on this home.Purchase Details
Purchase Details
Similar Homes in the area
Home Values in the Area
Average Home Value in this Area
Purchase History
| Date | Type | Sale Price | Title Company |
|---|---|---|---|
| Warranty Deed | $245,000 | None Listed On Document | |
| Warranty Deed | $245,000 | None Listed On Document | |
| Warranty Deed | $192,000 | Attorney | |
| Quit Claim Deed | -- | -- | |
| Interfamily Deed Transfer | -- | -- | |
| Deed | -- | -- |
Property History
| Date | Event | Price | Change | Sq Ft Price |
|---|---|---|---|---|
| 01/17/2025 01/17/25 | Sold | $245,000 | -10.9% | $395 / Sq Ft |
| 11/30/2024 11/30/24 | Price Changed | $275,000 | -8.3% | $444 / Sq Ft |
| 10/01/2024 10/01/24 | For Sale | $300,000 | -- | $484 / Sq Ft |
Tax History Compared to Growth
Tax History
| Year | Tax Paid | Tax Assessment Tax Assessment Total Assessment is a certain percentage of the fair market value that is determined by local assessors to be the total taxable value of land and additions on the property. | Land | Improvement |
|---|---|---|---|---|
| 2025 | $4,883 | $243,920 | $24,390 | $219,530 |
| 2024 | $4,415 | $254,620 | $25,460 | $229,160 |
| 2023 | $4,415 | $213,040 | $21,300 | $191,740 |
| 2022 | $4,139 | $198,520 | $0 | $0 |
| 2021 | $3,720 | $180,480 | $18,040 | $162,440 |
| 2020 | $4,049 | $199,240 | $19,920 | $179,320 |
| 2019 | $3,829 | $201,860 | $20,190 | $181,670 |
| 2018 | $3,477 | $199,180 | $19,920 | $179,260 |
| 2017 | $3,262 | $150,530 | $0 | $0 |
| 2016 | $3,304 | $136,850 | $0 | $0 |
| 2015 | $2,920 | $124,410 | $0 | $0 |
| 2014 | $2,484 | $113,100 | $0 | $0 |
| 2013 | -- | $107,080 | $10,710 | $96,370 |
Agents Affiliated with this Home
-
H
Seller's Agent in 2025
Holly Sargent
MMLS Assoc.-Inactive Member
-
H
Buyer's Agent in 2025
Holly Sargent
RE/MAX
-
Holly Sargent, P.A.

Buyer's Agent in 2025
Holly Sargent, P.A.
RE/MAX
(954) 560-6973
42 Total Sales
Map
Source: MIAMI REALTORS® MLS
MLS Number: A11669196
APN: 50-42-11-AK-0020
- 1000 SE 4th St Unit 127
- 1000 SE 4th St Unit 220
- 1000 SE 4th St Unit 219
- 1000 SE 4th St Unit 119
- 1000 SE 4th St Unit 311
- 818 SE 4th St Unit 202
- 818 SE 4th St Unit 404
- 800 SE 4th St Unit 104
- 800 SE 4th St Unit 405
- 800 SE 4th St Unit 302
- 827 SE 2nd Ct
- 821 SE 2nd Ct
- 924 SE 2nd St Unit 32
- 924 SE 2nd St Unit 9
- 924 SE 2nd St Unit 7
- 924 SE 2nd St Unit 17
- 924 SE 2nd St Unit 27
- 901 SE 6th St
- 600-610 E Las Olas Blvd
- 1212 SE 2nd Ct Unit 201
