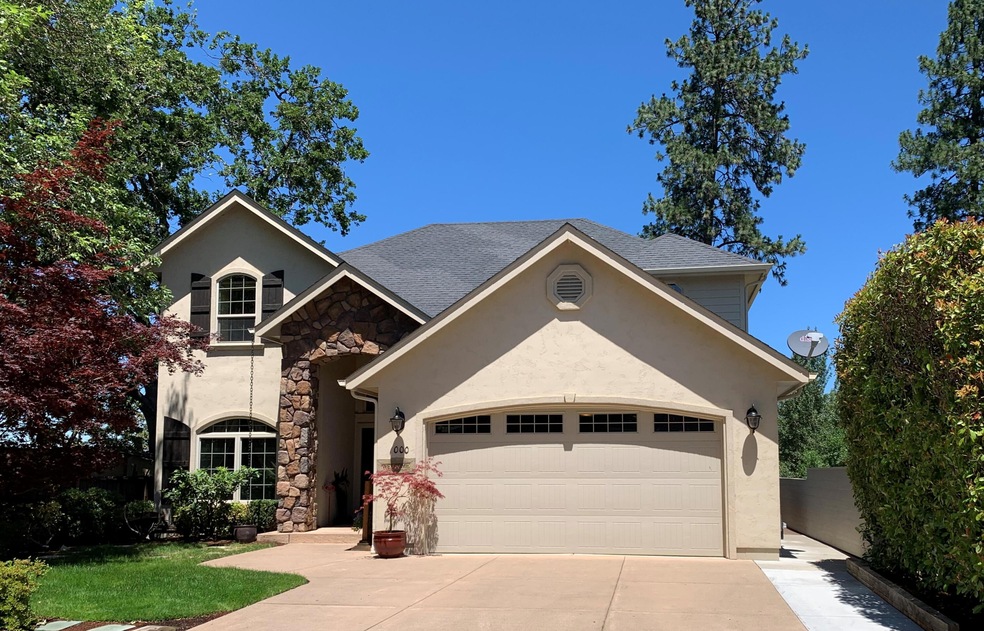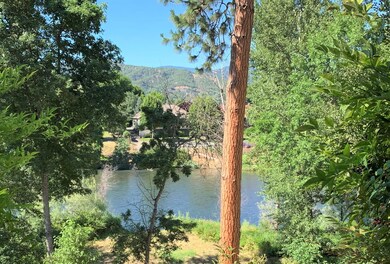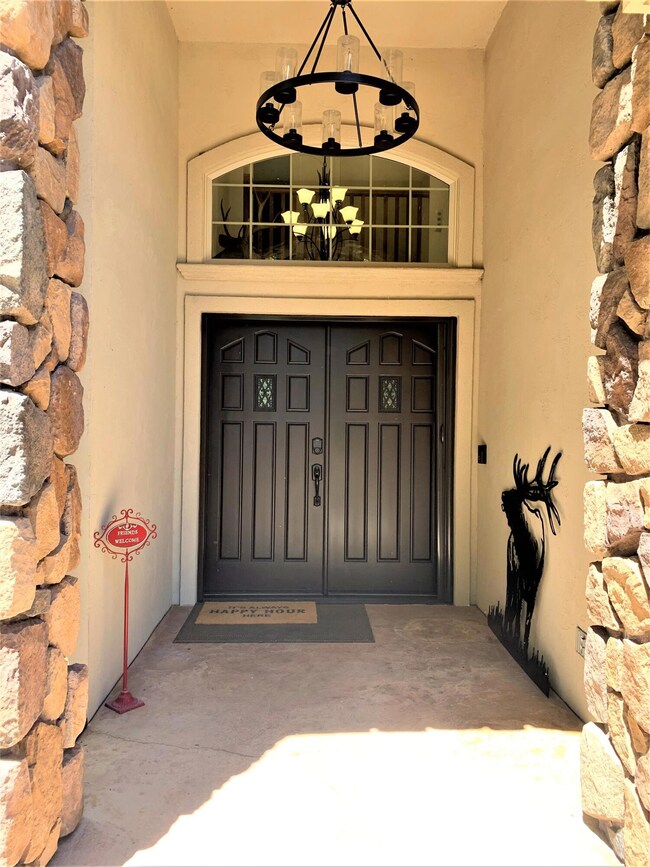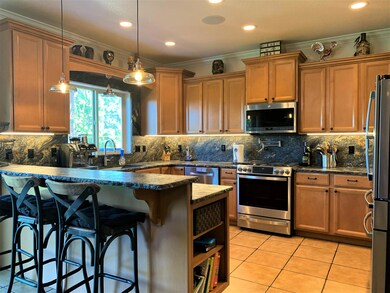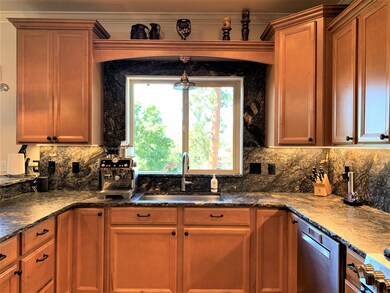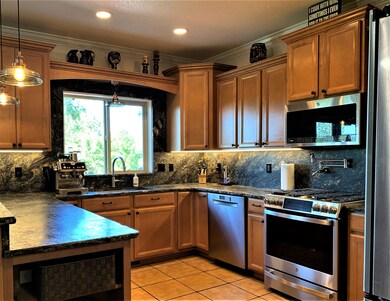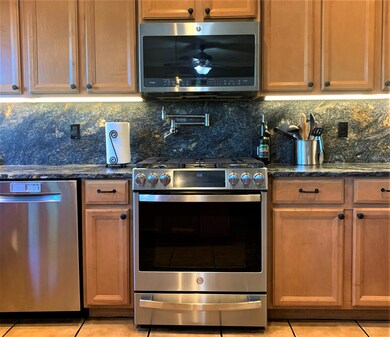
1000 SW Zane Grey Ct Grants Pass, OR 97527
Highlights
- Spa
- Deck
- Traditional Architecture
- River View
- Vaulted Ceiling
- Bonus Room
About This Home
As of September 2022Come and see this spectacular riverfront home nestled in a quiet cul de sac close to amenities. The grand entrance welcomes you through double doors into the comfortable family room with incredible river views and a double sided fireplace. The kitchen features leathered granite countertops, less than 2 year old stainless steel appliances, a pot filler and abundant storage. Grill dinner for your dinner party on the upper deck just off the dining area. Impress your guests with the river view and occasional wildlife. Grill area is plumbed with gas hookup.
Upstairs the primary suite has it's own private balcony overlooking the river, a walk-in shower with a skylight and oversized walk-in closet with an arched window to let in natural light. Downstairs has an incredible living space which could be used for an in-law suite or an Airbnb with it's own separate locking entrance. Sit in the hot tub on the lower level deck and watch the river go by or the football game on the TV. You decide!
Last Agent to Sell the Property
Brian Godley
Ideal Brokers Real Estate Listed on: 06/30/2022
Home Details
Home Type
- Single Family
Est. Annual Taxes
- $5,261
Year Built
- Built in 2006
Lot Details
- 5,663 Sq Ft Lot
- River Front
- Drip System Landscaping
- Front and Back Yard Sprinklers
- Property is zoned R-1-8, R-1-8
HOA Fees
- $140 Monthly HOA Fees
Parking
- 2 Car Garage
- Garage Door Opener
- Driveway
- On-Street Parking
Property Views
- River
- Ridge
- Mountain
Home Design
- Traditional Architecture
- Stem Wall Foundation
- Frame Construction
- Composition Roof
- Concrete Perimeter Foundation
Interior Spaces
- 3,054 Sq Ft Home
- 3-Story Property
- Wet Bar
- Wired For Sound
- Built-In Features
- Vaulted Ceiling
- Ceiling Fan
- Skylights
- Gas Fireplace
- Double Pane Windows
- Vinyl Clad Windows
- Family Room
- Living Room with Fireplace
- Dining Room
- Home Office
- Bonus Room
- Laundry Room
Kitchen
- Breakfast Area or Nook
- Eat-In Kitchen
- Breakfast Bar
- Oven
- Cooktop with Range Hood
- Microwave
- Dishwasher
- Wine Refrigerator
- Granite Countertops
- Tile Countertops
- Disposal
Flooring
- Carpet
- Laminate
- Tile
Bedrooms and Bathrooms
- 4 Bedrooms
- Linen Closet
- Walk-In Closet
- In-Law or Guest Suite
- 4 Full Bathrooms
- Double Vanity
- Bathtub Includes Tile Surround
Finished Basement
- Partial Basement
- Exterior Basement Entry
- Natural lighting in basement
Home Security
- Carbon Monoxide Detectors
- Fire and Smoke Detector
Eco-Friendly Details
- Watersense Fixture
- Sprinklers on Timer
Outdoor Features
- Spa
- Deck
- Patio
Utilities
- Ductless Heating Or Cooling System
- Forced Air Zoned Heating and Cooling System
- Heat Pump System
- Hot Water Circulator
- Water Heater
Community Details
- Built by Jacoby Homes
- On-Site Maintenance
- Maintained Community
- Property is near a preserve or public land
Listing and Financial Details
- Exclusions: See agent remarks
- Short Term Rentals Allowed
- Assessor Parcel Number R343348
Ownership History
Purchase Details
Purchase Details
Home Financials for this Owner
Home Financials are based on the most recent Mortgage that was taken out on this home.Purchase Details
Home Financials for this Owner
Home Financials are based on the most recent Mortgage that was taken out on this home.Purchase Details
Home Financials for this Owner
Home Financials are based on the most recent Mortgage that was taken out on this home.Purchase Details
Home Financials for this Owner
Home Financials are based on the most recent Mortgage that was taken out on this home.Similar Homes in Grants Pass, OR
Home Values in the Area
Average Home Value in this Area
Purchase History
| Date | Type | Sale Price | Title Company |
|---|---|---|---|
| Warranty Deed | -- | None Listed On Document | |
| Warranty Deed | -- | None Listed On Document | |
| Warranty Deed | $800,000 | First American Title | |
| Warranty Deed | $360,000 | Ticor Title Company Oregon | |
| Warranty Deed | $509,852 | Ticor Title | |
| Bargain Sale Deed | -- | None Available |
Mortgage History
| Date | Status | Loan Amount | Loan Type |
|---|---|---|---|
| Previous Owner | $222,000 | Credit Line Revolving | |
| Previous Owner | $337,000 | New Conventional | |
| Previous Owner | $324,000 | New Conventional | |
| Previous Owner | $25,500 | Credit Line Revolving | |
| Previous Owner | $407,800 | Purchase Money Mortgage | |
| Previous Owner | $400,000 | Construction | |
| Previous Owner | $112,500 | Unknown |
Property History
| Date | Event | Price | Change | Sq Ft Price |
|---|---|---|---|---|
| 09/29/2022 09/29/22 | Sold | $800,000 | -3.5% | $262 / Sq Ft |
| 09/12/2022 09/12/22 | Pending | -- | -- | -- |
| 08/15/2022 08/15/22 | Price Changed | $829,000 | -0.6% | $271 / Sq Ft |
| 07/28/2022 07/28/22 | Price Changed | $834,000 | -0.6% | $273 / Sq Ft |
| 06/29/2022 06/29/22 | For Sale | $839,000 | +133.1% | $275 / Sq Ft |
| 06/11/2012 06/11/12 | Sold | $360,000 | -10.0% | $118 / Sq Ft |
| 05/03/2012 05/03/12 | Pending | -- | -- | -- |
| 03/28/2012 03/28/12 | For Sale | $399,900 | -- | $131 / Sq Ft |
Tax History Compared to Growth
Tax History
| Year | Tax Paid | Tax Assessment Tax Assessment Total Assessment is a certain percentage of the fair market value that is determined by local assessors to be the total taxable value of land and additions on the property. | Land | Improvement |
|---|---|---|---|---|
| 2024 | $5,742 | $429,280 | -- | -- |
| 2023 | $5,575 | $416,780 | $0 | $0 |
| 2022 | $5,434 | $404,650 | -- | -- |
| 2021 | $5,104 | $392,870 | $0 | $0 |
| 2020 | $4,956 | $381,430 | $0 | $0 |
| 2019 | $4,813 | $370,330 | $0 | $0 |
| 2018 | $4,898 | $359,550 | $0 | $0 |
| 2017 | $4,861 | $349,080 | $0 | $0 |
| 2016 | $4,273 | $338,920 | $0 | $0 |
| 2015 | $4,134 | $329,050 | $0 | $0 |
| 2014 | $4,020 | $319,470 | $0 | $0 |
Agents Affiliated with this Home
-
B
Seller's Agent in 2022
Brian Godley
Ideal Brokers Real Estate
-
Shawn Hart
S
Buyer's Agent in 2022
Shawn Hart
Shawn Hart Real Estate
(541) 499-2979
24 Total Sales
-
S
Seller's Agent in 2012
Sandra Fisher
RE/MAX
-
Diane Major

Buyer's Agent in 2012
Diane Major
Oregon Opportunities Real Estate
(541) 821-8699
53 Total Sales
Map
Source: Oregon Datashare
MLS Number: 220149058
APN: R343348
- 1015 River Mist Ln
- 1420 Daisy Ln
- 1439 Daisy Ln
- 1414 Shady Ln
- 1168 Osprey Dr
- 260 Lakeview Dr
- 301 Bandy Way
- 2393 SW Webster Rd
- 2423 SW Webster Rd
- 311 Bandy Way
- 2126 SW Webster Rd
- 100 -120 McDonald Ln
- 213 Kingsbury Dr
- 701 Westmont Dr
- 219 Kingsbury Dr
- 120 McDonald Ln
- 965 Roguelea Ln
- 2124 SW Garden Valley Way
- 2309 SW Webster Rd
- 206 Kingsbury Dr
