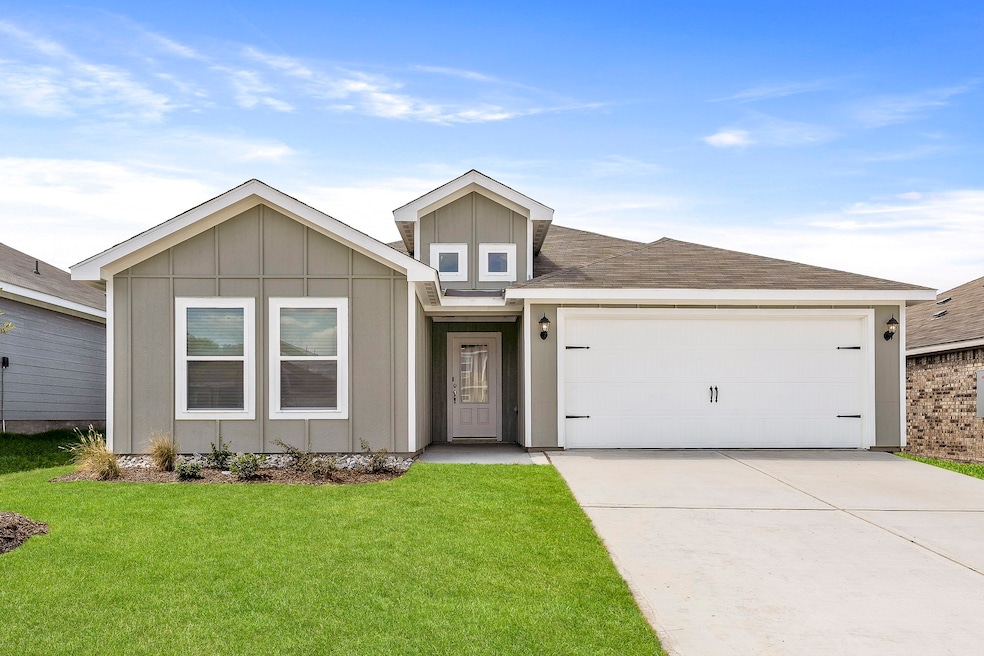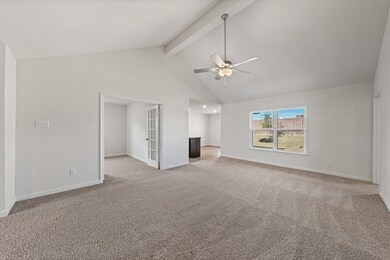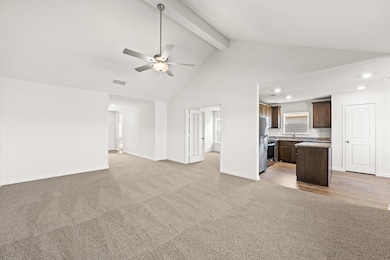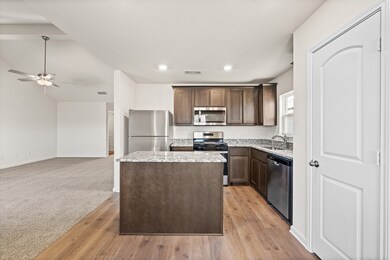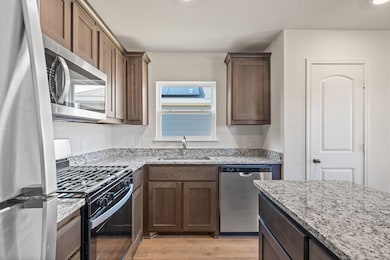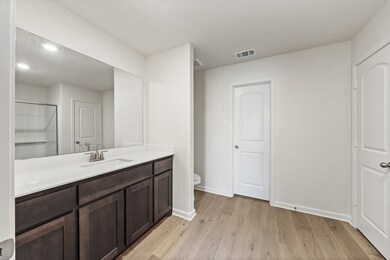
1000 Tempe Wilke Ln Boerne, TX 78006
Chapel Creek NeighborhoodEstimated payment $2,345/month
Highlights
- New Construction
- Traditional Architecture
- Walk-In Closet
- Open Floorplan
- 2 Car Attached Garage
- Tankless Water Heater
About This Home
Make first impressions count with this beautiful, new-construction home in Fort Worth. This single-story, three-bedroom, two-bath home is bursting with charm and upgrades. The heart of the home is open to the family room and dining room, creating the ideal entertainment area. The master suite is the perfect place to retreat to, with peaceful backyard views, an en-suite bathroom and a walk-in closet. Granite countertops, energy-efficient kitchen appliances, luxury vinyl-plank flooring, a Wi-Fi-enabled garage door opener and many more are included at no extra cost to you!
Listing Agent
Dale Dale Hill
LGI Homes Brokerage Phone: 281-362-8998 License #0226524 Listed on: 07/17/2025
Home Details
Home Type
- Single Family
Year Built
- Built in 2025 | New Construction
Lot Details
- 9,557 Sq Ft Lot
HOA Fees
- $31 Monthly HOA Fees
Parking
- 2 Car Attached Garage
- Inside Entrance
- Front Facing Garage
- Garage Door Opener
- Driveway
Home Design
- Traditional Architecture
- Brick Exterior Construction
- Composition Roof
Interior Spaces
- 1,316 Sq Ft Home
- 1-Story Property
- Open Floorplan
- Ceiling Fan
Kitchen
- Gas Oven or Range
- Gas Cooktop
- Microwave
- Dishwasher
- Kitchen Island
- Disposal
Flooring
- Carpet
- Luxury Vinyl Plank Tile
Bedrooms and Bathrooms
- 3 Bedrooms
- Walk-In Closet
- 1 Full Bathroom
Home Security
- Carbon Monoxide Detectors
- Fire and Smoke Detector
Schools
- Bluehaze Elementary School
- Brewer High School
Utilities
- Central Air
- Heating System Uses Natural Gas
- Tankless Water Heater
- Gas Water Heater
- High Speed Internet
- Cable TV Available
Community Details
- Association fees include ground maintenance
- Legacy Southwest Property Management Association
- Vista West Subdivision
Listing and Financial Details
- Legal Lot and Block 44 / 8
- Assessor Parcel Number 42972254
Map
Home Values in the Area
Average Home Value in this Area
Property History
| Date | Event | Price | Change | Sq Ft Price |
|---|---|---|---|---|
| 07/17/2025 07/17/25 | For Sale | $353,900 | -- | $269 / Sq Ft |
Similar Homes in Boerne, TX
Source: North Texas Real Estate Information Systems (NTREIS)
MLS Number: 21004372
- 1001 Temple Ln
- 1004 Temple Ln
- 1005 Tempe Ln
- 1013 Temple Ln
- 1017 Temple Ln
- 1020 Temple Ln
- 1021 Temple Ln
- 1024 Temple Ln
- 1025 Temple Ln
- 1101 Tempe Ln
- 1105 Tempe Ln
- 1113 Temple Ln
- 1117 Tempe Wilke Ln
- 1100 Costa Vista Trail
- 1121 Temple Ln
- 1125 Temple Ln
- 11101 Santana Dr
- 1129 Tempe Ln
- 11109 Santana Dr
- 1033 Costa Vista Trail
- 1013 Temple Ln
- 1021 Temple Ln
- 1025 Temple Ln
- 1105 Tempe Ln
- 1100 Costa Vista Trail
- 1033 Costa Vista Trail
- 937 Burlington Ave
- 11021 Gray Mare Dr
- 917 Burlington Ave
- 11013 Gray Mare Dr
- 10729 Lipan Trail
- 10713 Highland Ridge Rd
- 10709 Vista Heights Blvd
- 10709 Lipan Trail
- 10715 Edgewest Terrace
- 552 Crystal Springs Dr
- 1141 Terrace View Dr
- 2213 Wakecrest Dr
- 700 Lionel Way
- 213 Bower Ridge Dr
