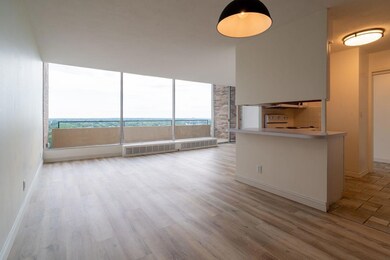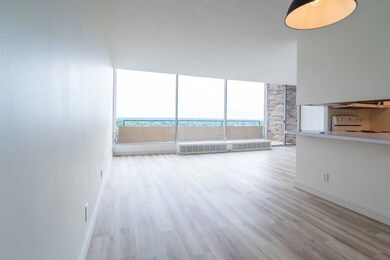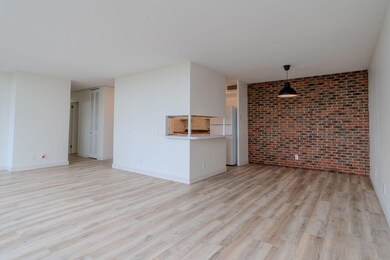Summit Chase Condominiums 1000 Urlin Ave Unit 2002 Columbus, OH 43212
Estimated payment $2,649/month
Highlights
- Fitness Center
- In Ground Pool
- Clubhouse
- Robert Louis Stevenson Elementary School Rated A
- 0.47 Acre Lot
- 4-minute walk to McKinley Field
About This Home
Live the high life—literally—at Summit Chase, where you can enjoy high-rise living on the 20th floor—just one level below the penthouse, but with views just as brag-worthy (and fewer stairs to climb—if elevators aren't your thing).
This beautifully remodeled, one level 2-bedroom, 1-bath condo is flooded with natural light thanks to floor-to-ceiling windows that serve up scenic views. The updated kitchen features new appliances and new countertops. A convenient kitchen pass-through with a breakfast bar opens to the living and dining area—perfect for casual meals or entertaining guests. New durable vinyl flooring flows throughout.
Both bedrooms are spacious and bright, with large windows. The primary bedroom comes with a walk-in closet big enough to make your wardrobe feel fancy. Step out onto your expansive balcony for a morning coffee or sunset wine.
Summit Chase is packed with full-service amenities: 24/7 concierge (they never sleep), outdoor pool, two fitness centers (in case one wasn't enough), billiards room, on-site laundry, and breakfast gathering room. Best of all? All amenities & utilities are included in the HOA fees, so you can say goodbye to juggling bills and hello to stress-free budgeting.
Located steps away from Grandview's best dining, shopping, entertainment, and rec centers—and just minutes from downtown!
Property Details
Home Type
- Condominium
Est. Annual Taxes
- $3,763
Year Built
- Built in 1965
Lot Details
- 1 Common Wall
HOA Fees
- $1,360 Monthly HOA Fees
Parking
- Common or Shared Parking
Home Design
- 925 Sq Ft Home
- Ranch Style House
- Brick Exterior Construction
- Poured Concrete
- Block Exterior
Kitchen
- Electric Range
- Microwave
- Dishwasher
Bedrooms and Bathrooms
- 2 Main Level Bedrooms
- 1 Full Bathroom
Outdoor Features
- In Ground Pool
Utilities
- Forced Air Heating and Cooling System
- Heating System Uses Gas
- Gas Available
- Cable TV Available
Listing and Financial Details
- Assessor Parcel Number 030-002752
Community Details
Overview
- Association fees include electricity, lawn care, gas, cable/satellite, security, sewer, trash, water, snow removal
- Association Phone (614) 486-5917
- Summit Chase HOA
- On-Site Maintenance
Amenities
- Clubhouse
- Recreation Room
Recreation
- Park
- Bike Trail
- Snow Removal
Map
About Summit Chase Condominiums
Home Values in the Area
Average Home Value in this Area
Tax History
| Year | Tax Paid | Tax Assessment Tax Assessment Total Assessment is a certain percentage of the fair market value that is determined by local assessors to be the total taxable value of land and additions on the property. | Land | Improvement |
|---|---|---|---|---|
| 2024 | $5,410 | $64,510 | $24,500 | $40,010 |
| 2023 | $3,296 | $64,505 | $24,500 | $40,005 |
| 2022 | $2,457 | $40,950 | $8,400 | $32,550 |
| 2021 | $2,300 | $40,950 | $8,400 | $32,550 |
| 2020 | $2,291 | $40,950 | $8,400 | $32,550 |
| 2019 | $2,157 | $34,130 | $7,000 | $27,130 |
| 2018 | $2,291 | $34,130 | $7,000 | $27,130 |
| 2017 | $2,222 | $34,130 | $7,000 | $27,130 |
| 2016 | $2,434 | $35,350 | $7,000 | $28,350 |
| 2015 | $2,434 | $35,350 | $7,000 | $28,350 |
| 2014 | $2,441 | $35,350 | $7,000 | $28,350 |
| 2013 | $2,359 | $35,350 | $7,000 | $28,350 |
Property History
| Date | Event | Price | List to Sale | Price per Sq Ft |
|---|---|---|---|---|
| 10/25/2025 10/25/25 | Price Changed | $185,000 | -5.1% | $200 / Sq Ft |
| 10/16/2025 10/16/25 | Price Changed | $195,000 | -2.0% | $211 / Sq Ft |
| 10/09/2025 10/09/25 | Price Changed | $198,900 | -0.5% | $215 / Sq Ft |
| 09/24/2025 09/24/25 | Price Changed | $199,900 | -3.4% | $216 / Sq Ft |
| 09/17/2025 09/17/25 | Price Changed | $207,000 | -0.2% | $224 / Sq Ft |
| 09/08/2025 09/08/25 | Price Changed | $207,500 | -0.2% | $224 / Sq Ft |
| 08/31/2025 08/31/25 | Price Changed | $208,000 | -0.4% | $225 / Sq Ft |
| 08/24/2025 08/24/25 | Price Changed | $208,850 | -0.5% | $226 / Sq Ft |
| 08/19/2025 08/19/25 | Price Changed | $209,850 | 0.0% | $227 / Sq Ft |
| 08/11/2025 08/11/25 | Price Changed | $209,900 | -2.4% | $227 / Sq Ft |
| 08/06/2025 08/06/25 | Price Changed | $215,000 | -2.2% | $232 / Sq Ft |
| 07/23/2025 07/23/25 | Price Changed | $219,900 | -1.8% | $238 / Sq Ft |
| 07/11/2025 07/11/25 | Price Changed | $224,000 | -0.4% | $242 / Sq Ft |
| 07/04/2025 07/04/25 | For Sale | $225,000 | -- | $243 / Sq Ft |
Purchase History
| Date | Type | Sale Price | Title Company |
|---|---|---|---|
| Sheriffs Deed | $17,924 | None Listed On Document | |
| Warranty Deed | $145,000 | Chicago Tit | |
| Warranty Deed | $110,000 | -- | |
| Warranty Deed | $85,000 | Franklin Abstract | |
| Deed | $68,000 | -- | |
| Deed | $57,000 | -- |
Mortgage History
| Date | Status | Loan Amount | Loan Type |
|---|---|---|---|
| Previous Owner | $145,000 | Purchase Money Mortgage | |
| Previous Owner | $82,500 | Purchase Money Mortgage |
Source: Columbus and Central Ohio Regional MLS
MLS Number: 225024111
APN: 030-002752
- 1000 Urlin Ave Unit 516
- 1000 Urlin Ave Unit 520
- 1000 Urlin Ave Unit 605
- 1000 Urlin Ave Unit 917
- 1000 Urlin Ave Unit 511
- 1000 Urlin Ave Unit 1007
- 1000 Urlin Ave Unit 518
- 1000 Urlin Ave Unit 1607
- 1000 Urlin Ave Unit 1407
- 1263 Oakland Ave
- 1399 W 1st Ave
- 945 Quay Ave Unit G
- 945 Quay Ave Unit 945E
- 1313 Lincoln Rd
- 1475 W 3rd Ave Unit 204
- 1397 Broadview Ave Unit 1
- 932 Mcclain Rd
- 1297 Doten Ave
- 1561 Glenn Ave
- 1111 Northwest Blvd Unit 113
- 1000 Urlin Ave Unit 1407
- 1444 City View Dr
- 922 Kramer Ave
- 1333 Mulford Rd
- 936 Kramer Ave
- 1347 Broadview Ave Unit 1347
- 945 Quay Ave Unit 945G
- 1717 Canvasback Ln
- 1704-1706-1706 W 3rd Ave Unit 1706
- 721 Grandview Ave
- 710 Grandview Ave
- 1454 Ashland Ave
- 1454 Ashland Ave
- 1370-1400 Grandview Ave
- 1366 Olivine Dr
- 1414 Broadview Ave
- 1340-1360 Dublin Rd
- 1500-1508 Glenn Ave
- 1355 Ida Ave Unit D
- 1116 Hilo Ln







