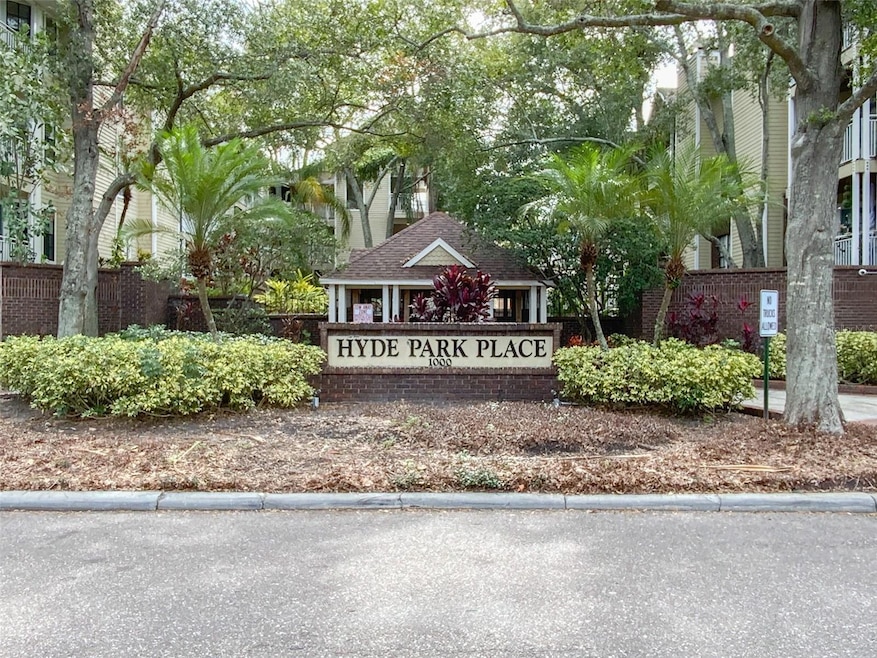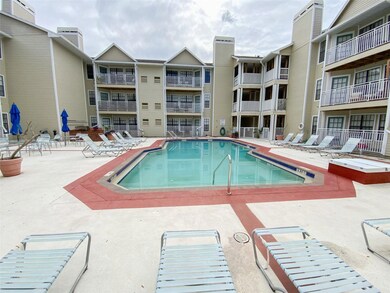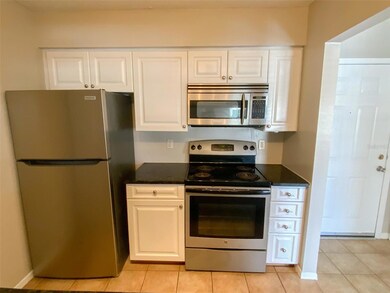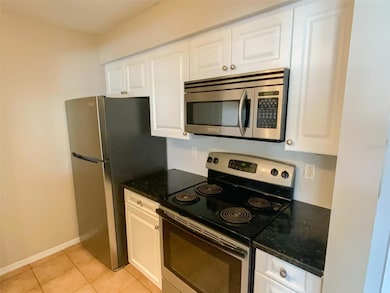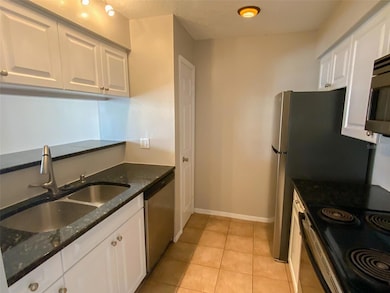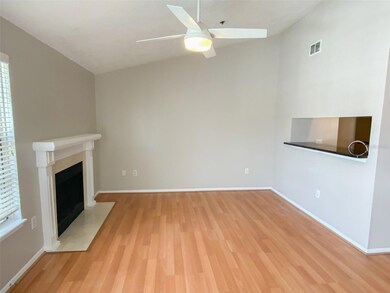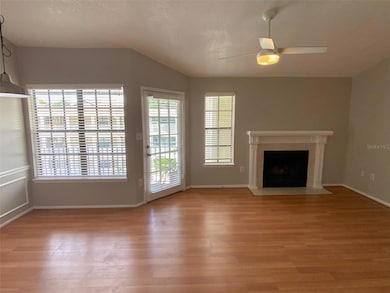1000 W Horatio St Unit 311 Tampa, FL 33606
Hyde Park NeighborhoodHighlights
- Heated In Ground Pool
- Clubhouse
- Vaulted Ceiling
- Gorrie Elementary School Rated A-
- Living Room with Fireplace
- Wood Flooring
About This Home
Location Location....Fabulous updated 1-bedroom, 1 bath condo close to Downtown, Hyde Park, and the Soho area. Hardwood laminate flooring throughout the entire living area. Ceramic tile in the kitchen and bathroom. Updated kitchen with granite countertops. Washer and dryer inside the unit. Serene third-floor unit overlooking the pool area. Water/trash/sewer, as well as an assigned parking space under the building, are also included. Amenities include a community pool, fitness center, sun deck, hot tub, BBQ by the pool, secured parking garage with 1 covered parking space, and secure gate entrance. A short drive to downtown, the University of Tampa, and the Tampa International Airport. Enjoy living in the heart of Tampa!
Listing Agent
RE/MAX ALLIANCE GROUP Brokerage Phone: 727-845-4321 License #3221070 Listed on: 10/14/2025

Condo Details
Home Type
- Condominium
Year Built
- Built in 1987
Parking
- 1 Car Attached Garage
- Basement Garage
- Ground Level Parking
- Guest Parking
Home Design
- Entry on the 3rd floor
Interior Spaces
- 631 Sq Ft Home
- 1-Story Property
- Vaulted Ceiling
- Wood Burning Fireplace
- Blinds
- Living Room with Fireplace
- Wood Flooring
- Security Gate
Kitchen
- Range
- Dishwasher
- Stone Countertops
- Solid Wood Cabinet
- Disposal
Bedrooms and Bathrooms
- 1 Bedroom
- Walk-In Closet
- 1 Full Bathroom
Laundry
- Laundry closet
- Dryer
- Washer
Pool
- Heated In Ground Pool
- Heated Spa
- In Ground Spa
- Gunite Pool
Schools
- Gorrie Elementary School
- Wilson Middle School
- Plant City High School
Utilities
- Zoned Cooling
- Heating Available
- Thermostat
- High Speed Internet
- Cable TV Available
Listing and Financial Details
- Residential Lease
- Security Deposit $1,695
- Property Available on 11/1/25
- The owner pays for recreational, security, sewer, trash collection, water
- 12-Month Minimum Lease Term
- $50 Application Fee
- Assessor Parcel Number A-23-29-18-667-000000-00311.0
Community Details
Overview
- Property has a Home Owners Association
- Wise Property Management Association
- Hyde Park Place II A Condomini Subdivision
- Association Owns Recreation Facilities
Amenities
- Clubhouse
- Laundry Facilities
Recreation
- Tennis Courts
- Pickleball Courts
- Community Pool
- Community Spa
Pet Policy
- Pets up to 35 lbs
- 1 Pet Allowed
- $350 Pet Fee
Map
Property History
| Date | Event | Price | List to Sale | Price per Sq Ft | Prior Sale |
|---|---|---|---|---|---|
| 12/08/2025 12/08/25 | Price Changed | $1,695 | -3.1% | $3 / Sq Ft | |
| 11/22/2025 11/22/25 | Price Changed | $1,750 | -5.4% | $3 / Sq Ft | |
| 10/14/2025 10/14/25 | For Rent | $1,850 | +5.7% | -- | |
| 10/25/2024 10/25/24 | Rented | $1,750 | 0.0% | -- | |
| 10/02/2024 10/02/24 | Under Contract | -- | -- | -- | |
| 08/30/2024 08/30/24 | For Rent | $1,750 | +29.6% | -- | |
| 07/01/2021 07/01/21 | Rented | $1,350 | 0.0% | -- | |
| 06/14/2021 06/14/21 | Under Contract | -- | -- | -- | |
| 06/11/2021 06/11/21 | For Rent | $1,350 | +4.2% | -- | |
| 06/01/2020 06/01/20 | Rented | $1,295 | 0.0% | -- | |
| 04/20/2020 04/20/20 | Under Contract | -- | -- | -- | |
| 03/06/2020 03/06/20 | For Rent | $1,295 | 0.0% | -- | |
| 03/08/2019 03/08/19 | Rented | $1,295 | 0.0% | -- | |
| 02/16/2019 02/16/19 | Under Contract | -- | -- | -- | |
| 02/05/2019 02/05/19 | Price Changed | $1,295 | 0.0% | $2 / Sq Ft | |
| 02/05/2019 02/05/19 | For Rent | $1,295 | +3.6% | -- | |
| 12/13/2018 12/13/18 | Off Market | $1,250 | -- | -- | |
| 12/04/2018 12/04/18 | For Rent | $1,250 | 0.0% | -- | |
| 11/18/2018 11/18/18 | Off Market | $1,250 | -- | -- | |
| 10/08/2018 10/08/18 | Price Changed | $1,250 | -3.5% | $2 / Sq Ft | |
| 09/17/2018 09/17/18 | For Rent | $1,295 | +18.3% | -- | |
| 08/17/2018 08/17/18 | Off Market | $1,095 | -- | -- | |
| 02/28/2015 02/28/15 | Rented | $1,095 | -8.4% | -- | |
| 02/11/2015 02/11/15 | Under Contract | -- | -- | -- | |
| 10/24/2014 10/24/14 | Price Changed | $1,195 | -7.7% | $2 / Sq Ft | |
| 09/25/2014 09/25/14 | For Rent | $1,295 | 0.0% | -- | |
| 07/29/2014 07/29/14 | Off Market | $68,050 | -- | -- | |
| 04/25/2014 04/25/14 | Sold | $68,050 | +23.7% | $108 / Sq Ft | View Prior Sale |
| 10/11/2013 10/11/13 | Pending | -- | -- | -- | |
| 09/25/2013 09/25/13 | For Sale | $55,000 | -- | $87 / Sq Ft |
Source: Stellar MLS
MLS Number: TB8437917
APN: A-23-29-18-667-000000-00311.0
- 1000 W Horatio St Unit 202
- 1000 W Horatio St Unit 114
- 1000 W Horatio St Unit 215
- 1000 W Horatio St Unit 126
- 1000 W Horatio St Unit 129
- 1000 W Horatio St Unit 212
- 1000 W Horatio St Unit 226
- 1000 W Horatio St Unit 207
- 1201 W Horatio St Unit D4
- 404 S Willow Ave Unit C
- 406 S Orleans Ave
- 609 W Azeele St
- 1408 W Azeele St
- 723 S Brevard Ave
- 435 S Oregon Ave Unit 305
- 435 S Oregon Ave Unit 304
- 117 Key Haven Ct
- 113 S Newport Ave Unit 1-4
- 803 Bayshore Blvd
- 815 Bayshore Blvd
- 1000 W Horatio St Unit 324
- 1000 W Horatio St Unit 303
- 315 S Delaware Ave
- 507 S Willow Ave Unit ID1363685P
- 1301 W Horatio St Unit ID1272817P
- 402 S Willow Ave
- 509 S Willow Ave Unit ID1272814P
- 509 S Willow Ave Unit ID1265086P
- 509 S Willow Ave Unit ID1272821P
- 607 S Willow Ave Unit 1/2
- 409 S Orleans Ave
- 607 S Orleans Ave Unit ID1272820P
- 611 S Orleans Ave Unit ID1272813P
- 611 S Magnolia Ave
- 119 Ky Hvn Ct
- 113 S Newport Ave
- 113 S Newport Ave Unit 4
- 110 Key Haven Ct
- 1501 W Horatio St Unit 105
- 111 S Newport Ave Unit 6
