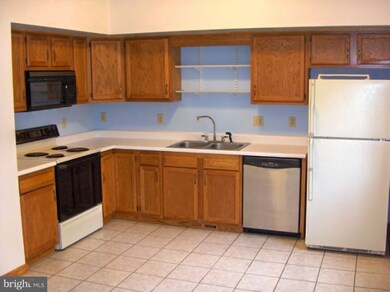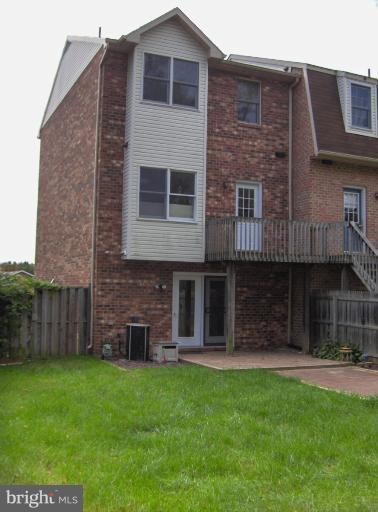
1000 W Irvin Ave Hagerstown, MD 21742
Northwest Hagerstown NeighborhoodEstimated Value: $272,000 - $308,000
Highlights
- City View
- Colonial Architecture
- Wooded Lot
- Fountaindale Elementary School Rated A
- Deck
- Traditional Floor Plan
About This Home
As of March 2012Spacious end unit townhouse located within walking distance to North Hagerstown High. Privacy fenced rear yard, rear deck and rear brick patio, with community open green space adjacent. Fam rm on main lvl could be 4th bedroom. Large kitchen and Liv room with tile floors and open floor plan. Master-bedroom with walk-in closet and private full bath. Tankless Hot Water. Low HOA fees at $55 per qtr.
Last Agent to Sell the Property
Century 21 Market Professionals License #RMR001220 Listed on: 02/03/2012

Townhouse Details
Home Type
- Townhome
Est. Annual Taxes
- $2,602
Year Built
- Built in 1994
Lot Details
- 4,256 Sq Ft Lot
- Backs To Open Common Area
- 1 Common Wall
- South Facing Home
- Back Yard Fenced
- Landscaped
- No Through Street
- The property's topography is level
- Wooded Lot
- Backs to Trees or Woods
- Property is in very good condition
HOA Fees
- $18 Monthly HOA Fees
Parking
- 1 Car Attached Garage
- Front Facing Garage
- Garage Door Opener
- Driveway
- On-Street Parking
- Off-Street Parking
Property Views
- City
- Woods
- Garden
Home Design
- Colonial Architecture
- Brick Exterior Construction
- Slab Foundation
- Asphalt Roof
Interior Spaces
- Property has 3 Levels
- Traditional Floor Plan
- Recessed Lighting
- Double Pane Windows
- Window Treatments
- Window Screens
- Sliding Doors
- Six Panel Doors
- Family Room
- Living Room
- Combination Kitchen and Dining Room
- Flood Lights
Kitchen
- Eat-In Kitchen
- Electric Oven or Range
- Microwave
- Dishwasher
Bedrooms and Bathrooms
- 4 Bedrooms | 1 Main Level Bedroom
- En-Suite Primary Bedroom
- En-Suite Bathroom
Laundry
- Laundry Room
- Washer and Dryer Hookup
Outdoor Features
- Deck
- Patio
- Shed
Schools
- Western Heights Middle School
Utilities
- Forced Air Heating and Cooling System
- Underground Utilities
- Natural Gas Water Heater
- High Speed Internet
- Cable TV Available
Listing and Financial Details
- Tax Lot B23
- Assessor Parcel Number 2221024643
Community Details
Overview
- Association fees include common area maintenance, reserve funds
- Planned Unit Development
Additional Features
- Common Area
- Fire and Smoke Detector
Ownership History
Purchase Details
Purchase Details
Purchase Details
Home Financials for this Owner
Home Financials are based on the most recent Mortgage that was taken out on this home.Purchase Details
Home Financials for this Owner
Home Financials are based on the most recent Mortgage that was taken out on this home.Purchase Details
Similar Homes in Hagerstown, MD
Home Values in the Area
Average Home Value in this Area
Purchase History
| Date | Buyer | Sale Price | Title Company |
|---|---|---|---|
| Berry Sarah Beth | -- | None Available | |
| Bouton Lauretta J | -- | None Available | |
| Butler Thomas E | $144,900 | Olde Towne Title Inc | |
| Norris Sammy L | -- | -- | |
| Norris Sammy L | $98,500 | -- |
Mortgage History
| Date | Status | Borrower | Loan Amount |
|---|---|---|---|
| Previous Owner | Butler Thomas E | $131,500 | |
| Previous Owner | Norris Sammy L | $35,000 | |
| Previous Owner | Norris Sammy L | $117,000 | |
| Closed | Norris Sammy L | -- |
Property History
| Date | Event | Price | Change | Sq Ft Price |
|---|---|---|---|---|
| 03/28/2012 03/28/12 | Sold | $144,900 | -3.3% | $79 / Sq Ft |
| 02/24/2012 02/24/12 | Pending | -- | -- | -- |
| 02/03/2012 02/03/12 | For Sale | $149,900 | -- | $82 / Sq Ft |
Tax History Compared to Growth
Tax History
| Year | Tax Paid | Tax Assessment Tax Assessment Total Assessment is a certain percentage of the fair market value that is determined by local assessors to be the total taxable value of land and additions on the property. | Land | Improvement |
|---|---|---|---|---|
| 2024 | $1,780 | $195,400 | $0 | $0 |
| 2023 | $1,598 | $175,400 | $0 | $0 |
| 2022 | $1,416 | $155,400 | $40,000 | $115,400 |
| 2021 | $3,022 | $151,167 | $0 | $0 |
| 2020 | $1,368 | $146,933 | $0 | $0 |
| 2019 | $1,334 | $142,700 | $40,000 | $102,700 |
| 2018 | $1,730 | $142,700 | $40,000 | $102,700 |
| 2017 | $1,346 | $142,700 | $0 | $0 |
| 2016 | -- | $144,000 | $0 | $0 |
| 2015 | -- | $144,000 | $0 | $0 |
| 2014 | $2,497 | $144,000 | $0 | $0 |
Agents Affiliated with this Home
-
Michael Draper

Seller's Agent in 2012
Michael Draper
Century 21 Market Professionals
(301) 671-4663
2 in this area
86 Total Sales
-
Tina Smith
T
Buyer's Agent in 2012
Tina Smith
Hill Real Estate Group
(240) 291-1501
1 in this area
13 Total Sales
Map
Source: Bright MLS
MLS Number: 1003841652
APN: 21-024643
- 1161 Lindsay Ln
- 1031 Matthew Ct
- 1006 Lindsay Ln
- 1032 Kasinof Ave
- 1170 Fairchild Ave
- 1162 Fairchild Ave
- 1119 Pennsylvania Ave
- 1121 Pennsylvania Ave
- 1111 Pennsylvania Ave
- 1005 Columbia Rd
- 1305 Pennsylvania Ave
- 1117 Beechwood Dr
- 1050 Saint Clair St
- 851 Florida Ave
- 916 Saint Clair St
- 1053 Georgia Ave
- 1328 Outer Dr
- 1341 Cedarwood Dr
- 480 Mitchell Ave
- 1424 Outer Dr
- 1000 W Irvin Ave
- 1002 W Irvin Ave
- 1006 W Irvin Ave
- 1008 W Irvin Ave
- 980 W Irvin Ave
- 1010 W Irvin Ave
- 982 W Irvin Ave
- 1067 Lindsay Ln
- 984 W Irvin Ave
- 986 W Irvin Ave
- 1016 W Irvin Ave
- 1071 Lindsay Ln
- 1115 Lindsay Ln
- 1018 W Irvin Ave
- 1073 Lindsay Ln
- 1117 Lindsay Ln
- 1020 W Irvin Ave
- 1119 Lindsay Ln
- 1022 W Irvin Ave
- 1065 Lindsay Ln






