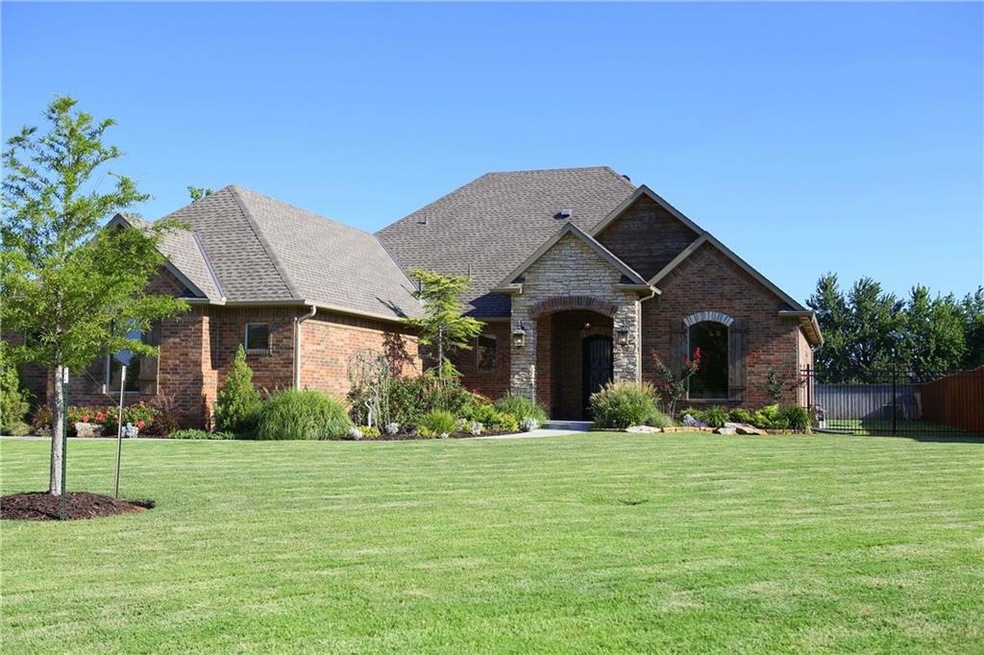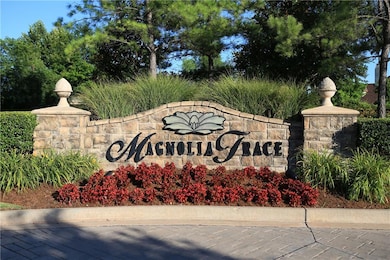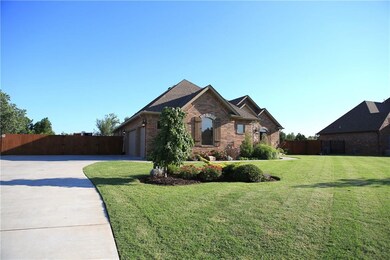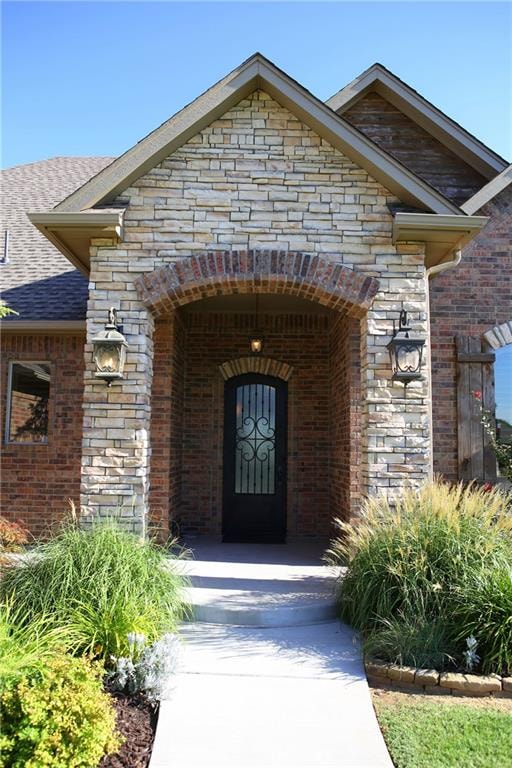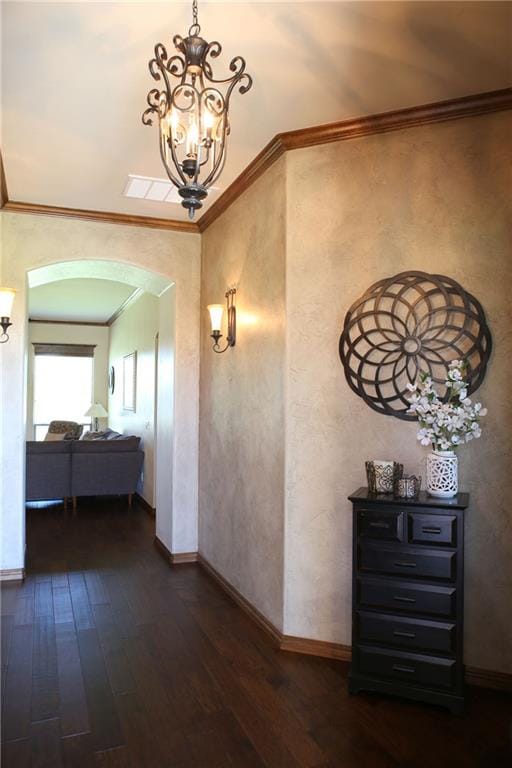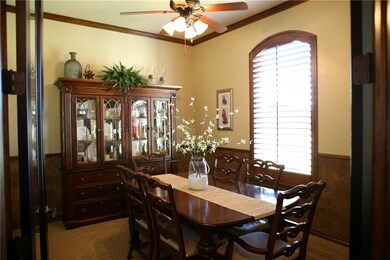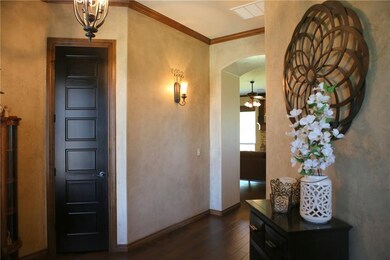
1000 W Nandina Way Mustang, OK 73064
Highlights
- 0.39 Acre Lot
- Traditional Architecture
- Whirlpool Bathtub
- Mustang Lakehoma Elementary School Rated A-
- Wood Flooring
- Bonus Room
About This Home
As of October 2016REDUCED!!Stunning Gated Mustang Addition: Home is 4 bed with 2 liv or 3 bed & three living. Big bonus room with full bath and closet upstairs is 4th bedroom. This house has upgrades to its upgrades. Beautiful granite in the very open kitchen, huge pantry, wood floors, light-fixtures are amazing, stacked stone on breakfast bar & fireplace which has gas logs. wood shutters, large study off entry, sprinkler system, sec system, 3.1 baths, and a storm shelter. YOU MIGHT LIKE THIS BETTER THAN A NEW ONE! It looks new, & the seller is offering a 1-year home warranty. The covered patio overlooks a large back yard w/room for RV parking. Excellent landscaping & even the grass is pretty! Home warranty if under contract in September. Call for your tour today.
Home Details
Home Type
- Single Family
Est. Annual Taxes
- $4,296
Year Built
- Built in 2012
Lot Details
- 0.39 Acre Lot
- Wood Fence
- Interior Lot
- Sprinkler System
HOA Fees
- $63 Monthly HOA Fees
Parking
- 3 Car Attached Garage
- Garage Door Opener
Home Design
- Traditional Architecture
- Brick Exterior Construction
- Slab Foundation
- Composition Roof
- Stone
Interior Spaces
- 2,746 Sq Ft Home
- 1.5-Story Property
- Gas Log Fireplace
- Double Pane Windows
- Window Treatments
- Bonus Room
- Utility Room with Study Area
- Laundry Room
- Inside Utility
- Home Security System
Kitchen
- Gas Oven
- Gas Range
- Free-Standing Range
- Microwave
- Dishwasher
- Disposal
Flooring
- Wood
- Carpet
- Tile
Bedrooms and Bathrooms
- 4 Bedrooms
- Whirlpool Bathtub
Additional Features
- Covered patio or porch
- Central Heating and Cooling System
Community Details
- Association fees include gated entry, greenbelt
- Mandatory home owners association
Listing and Financial Details
- Legal Lot and Block 13 / 04
Ownership History
Purchase Details
Home Financials for this Owner
Home Financials are based on the most recent Mortgage that was taken out on this home.Purchase Details
Purchase Details
Home Financials for this Owner
Home Financials are based on the most recent Mortgage that was taken out on this home.Purchase Details
Home Financials for this Owner
Home Financials are based on the most recent Mortgage that was taken out on this home.Purchase Details
Home Financials for this Owner
Home Financials are based on the most recent Mortgage that was taken out on this home.Similar Homes in Mustang, OK
Home Values in the Area
Average Home Value in this Area
Purchase History
| Date | Type | Sale Price | Title Company |
|---|---|---|---|
| Special Warranty Deed | $350,000 | Chicago Title Oklahoma | |
| Warranty Deed | $350,000 | Chicago Title Oklahoma | |
| Warranty Deed | $340,000 | Old Republic Title Company | |
| Warranty Deed | $325,000 | American Eagle Title Group | |
| Warranty Deed | $47,000 | Ort |
Mortgage History
| Date | Status | Loan Amount | Loan Type |
|---|---|---|---|
| Open | $352,240 | VA | |
| Closed | $280,000 | New Conventional | |
| Previous Owner | $323,000 | Adjustable Rate Mortgage/ARM | |
| Previous Owner | $260,000 | New Conventional | |
| Previous Owner | $268,800 | Future Advance Clause Open End Mortgage |
Property History
| Date | Event | Price | Change | Sq Ft Price |
|---|---|---|---|---|
| 10/28/2016 10/28/16 | Sold | $350,000 | -9.1% | $127 / Sq Ft |
| 09/20/2016 09/20/16 | Pending | -- | -- | -- |
| 07/15/2016 07/15/16 | For Sale | $384,900 | +13.2% | $140 / Sq Ft |
| 02/27/2015 02/27/15 | Sold | $340,000 | -2.9% | $125 / Sq Ft |
| 01/08/2015 01/08/15 | Pending | -- | -- | -- |
| 12/04/2014 12/04/14 | For Sale | $350,000 | +7.7% | $128 / Sq Ft |
| 09/21/2012 09/21/12 | Sold | $325,000 | -1.5% | $119 / Sq Ft |
| 08/17/2012 08/17/12 | Pending | -- | -- | -- |
| 07/14/2012 07/14/12 | For Sale | $329,900 | -- | $121 / Sq Ft |
Tax History Compared to Growth
Tax History
| Year | Tax Paid | Tax Assessment Tax Assessment Total Assessment is a certain percentage of the fair market value that is determined by local assessors to be the total taxable value of land and additions on the property. | Land | Improvement |
|---|---|---|---|---|
| 2024 | $4,296 | $45,376 | $8,217 | $37,159 |
| 2023 | $4,296 | $44,055 | $7,990 | $36,065 |
| 2022 | $4,218 | $42,771 | $7,776 | $34,995 |
| 2021 | $4,109 | $41,526 | $7,200 | $34,326 |
| 2020 | $4,169 | $41,874 | $7,200 | $34,674 |
| 2019 | $4,170 | $41,874 | $7,200 | $34,674 |
| 2018 | $4,202 | $41,317 | $7,200 | $34,117 |
| 2017 | $4,158 | $40,357 | $6,240 | $34,117 |
| 2016 | $3,822 | $38,020 | $6,240 | $31,780 |
| 2015 | -- | $32,998 | $5,897 | $27,101 |
| 2014 | -- | $31,427 | $5,760 | $25,667 |
Agents Affiliated with this Home
-

Seller's Agent in 2016
Kay Hair
Metro Brokers of Oklahoma
(405) 650-6123
28 Total Sales
-

Buyer's Agent in 2016
Colby Ryder
Flotilla
(405) 824-0254
5 in this area
121 Total Sales
-

Seller's Agent in 2015
Karl Mengers
Main Edge Realty
(405) 834-0407
2 in this area
6 Total Sales
-
D
Buyer's Agent in 2015
Deborah Sills
McGraw REALTORS (BO)
-

Seller's Agent in 2012
Tamela McSwain
Coldwell Banker Select
(405) 720-1116
8 in this area
114 Total Sales
-

Buyer's Agent in 2012
Hayley Iago
Partners Real Estate LLC
4 in this area
18 Total Sales
Map
Source: MLSOK
MLS Number: 737092
APN: 090107963
- 1005 N Kirk Way
- 913 N Barn Hill Way
- 1208 W Flowering Peach Way
- 809 W Cabillo Way
- 717 W Cabillo Way
- 1308 W Harvard Way
- 5900 Twin Fawn Trail
- 1316 W Harvard Way
- 704 N Geronimo Way
- 1401 W Harvard Way
- 601 N Chisholm Trail Way
- 712 N Cherokee Way
- 1201 W Churchill Way
- 12600 SW 58th St
- 1425 W Harvard Way
- 501 N Cherokee Way
- 1107 W Windsor Way
- 913 N Centennial Way
- 312 N Sam Houston
- 1833 W Jj Court Way
