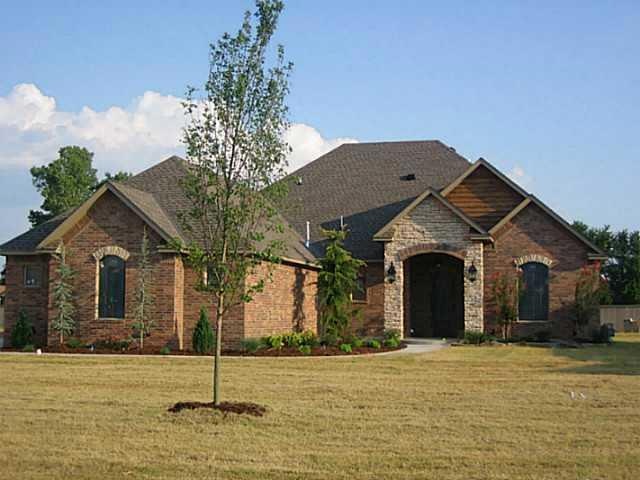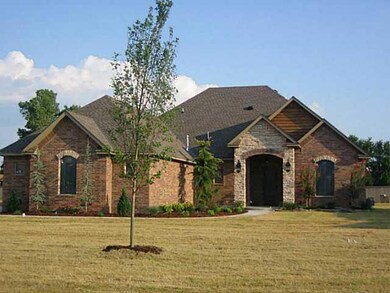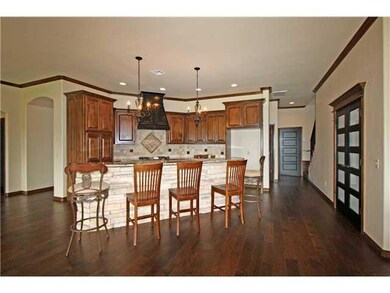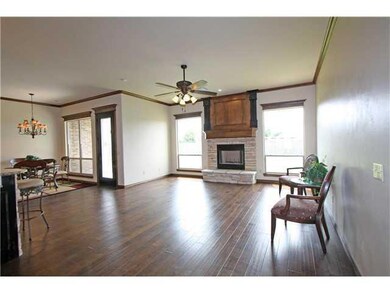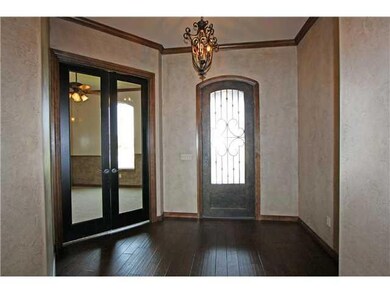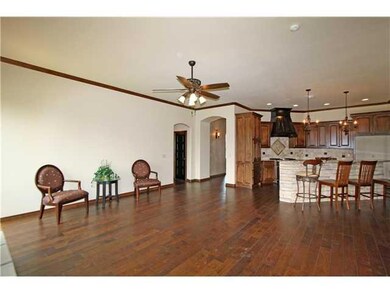
1000 W Nandina Way Mustang, OK 73064
Highlights
- Newly Remodeled
- Commercial Range
- Whirlpool Bathtub
- Mustang Lakehoma Elementary School Rated A-
- 0.39 Acre Lot
- Game Room
About This Home
As of October 2016Welcome home to Mustang's executive gated community. This just completed home features an 8ft steel door entrance into a grand foyer. Formal office with 11ft ceilings. Open floor plan with true hardwood floors throughout living/dining & kitchen. Master & 2 large guest rooms on the main floor along with 2 full & 1 half bath. Upstairs is an open flex space to be game room, second living or bedroom suite with full bath and walk-in closet.
Home Details
Home Type
- Single Family
Est. Annual Taxes
- $4,296
Year Built
- Built in 2012 | Newly Remodeled
Lot Details
- 0.39 Acre Lot
- Lot Dimensions are 109x178 105x152
- North Facing Home
- Interior Lot
- Sprinkler System
HOA Fees
- $40 Monthly HOA Fees
Parking
- 3 Car Attached Garage
- Garage Door Opener
Home Design
- Slab Foundation
- Brick Frame
- Composition Roof
Interior Spaces
- 2,724 Sq Ft Home
- 1.5-Story Property
- Self Contained Fireplace Unit Or Insert
- Metal Fireplace
- Game Room
Kitchen
- Gas Oven
- Commercial Range
- Gas Range
- Microwave
- Dishwasher
- Wood Stained Kitchen Cabinets
- Disposal
Bedrooms and Bathrooms
- 4 Bedrooms
- Whirlpool Bathtub
Additional Features
- Covered patio or porch
- Central Heating and Cooling System
Community Details
- Association fees include gated entry, maintenance
- Mandatory home owners association
Listing and Financial Details
- Legal Lot and Block 13 / 4
Ownership History
Purchase Details
Home Financials for this Owner
Home Financials are based on the most recent Mortgage that was taken out on this home.Purchase Details
Purchase Details
Home Financials for this Owner
Home Financials are based on the most recent Mortgage that was taken out on this home.Purchase Details
Home Financials for this Owner
Home Financials are based on the most recent Mortgage that was taken out on this home.Purchase Details
Home Financials for this Owner
Home Financials are based on the most recent Mortgage that was taken out on this home.Similar Homes in Mustang, OK
Home Values in the Area
Average Home Value in this Area
Purchase History
| Date | Type | Sale Price | Title Company |
|---|---|---|---|
| Special Warranty Deed | $350,000 | Chicago Title Oklahoma | |
| Warranty Deed | $350,000 | Chicago Title Oklahoma | |
| Warranty Deed | $340,000 | Old Republic Title Company | |
| Warranty Deed | $325,000 | American Eagle Title Group | |
| Warranty Deed | $47,000 | Ort |
Mortgage History
| Date | Status | Loan Amount | Loan Type |
|---|---|---|---|
| Open | $352,240 | VA | |
| Closed | $280,000 | New Conventional | |
| Previous Owner | $323,000 | Adjustable Rate Mortgage/ARM | |
| Previous Owner | $260,000 | New Conventional | |
| Previous Owner | $268,800 | Future Advance Clause Open End Mortgage |
Property History
| Date | Event | Price | Change | Sq Ft Price |
|---|---|---|---|---|
| 10/28/2016 10/28/16 | Sold | $350,000 | -9.1% | $127 / Sq Ft |
| 09/20/2016 09/20/16 | Pending | -- | -- | -- |
| 07/15/2016 07/15/16 | For Sale | $384,900 | +13.2% | $140 / Sq Ft |
| 02/27/2015 02/27/15 | Sold | $340,000 | -2.9% | $125 / Sq Ft |
| 01/08/2015 01/08/15 | Pending | -- | -- | -- |
| 12/04/2014 12/04/14 | For Sale | $350,000 | +7.7% | $128 / Sq Ft |
| 09/21/2012 09/21/12 | Sold | $325,000 | -1.5% | $119 / Sq Ft |
| 08/17/2012 08/17/12 | Pending | -- | -- | -- |
| 07/14/2012 07/14/12 | For Sale | $329,900 | -- | $121 / Sq Ft |
Tax History Compared to Growth
Tax History
| Year | Tax Paid | Tax Assessment Tax Assessment Total Assessment is a certain percentage of the fair market value that is determined by local assessors to be the total taxable value of land and additions on the property. | Land | Improvement |
|---|---|---|---|---|
| 2024 | $4,296 | $45,376 | $8,217 | $37,159 |
| 2023 | $4,296 | $44,055 | $7,990 | $36,065 |
| 2022 | $4,218 | $42,771 | $7,776 | $34,995 |
| 2021 | $4,109 | $41,526 | $7,200 | $34,326 |
| 2020 | $4,169 | $41,874 | $7,200 | $34,674 |
| 2019 | $4,170 | $41,874 | $7,200 | $34,674 |
| 2018 | $4,202 | $41,317 | $7,200 | $34,117 |
| 2017 | $4,158 | $40,357 | $6,240 | $34,117 |
| 2016 | $3,822 | $38,020 | $6,240 | $31,780 |
| 2015 | -- | $32,998 | $5,897 | $27,101 |
| 2014 | -- | $31,427 | $5,760 | $25,667 |
Agents Affiliated with this Home
-
Kay Hair

Seller's Agent in 2016
Kay Hair
Metro Brokers of Oklahoma
(405) 650-6123
29 Total Sales
-
Colby Ryder

Buyer's Agent in 2016
Colby Ryder
Flotilla
(405) 824-0254
5 in this area
125 Total Sales
-
Karl Mengers

Seller's Agent in 2015
Karl Mengers
Main Edge Realty
(405) 834-0407
2 in this area
6 Total Sales
-

Buyer's Agent in 2015
Deborah Sills
McGraw REALTORS (BO)
(405) 249-8767
-
Tamela McSwain

Seller's Agent in 2012
Tamela McSwain
Coldwell Banker Select
(405) 720-1116
7 in this area
110 Total Sales
-
Hayley Iago

Buyer's Agent in 2012
Hayley Iago
Partners Real Estate LLC
4 in this area
18 Total Sales
Map
Source: MLSOK
MLS Number: 494588
APN: 090107963
- 904 N Meadowview Way
- 1728 W Antler Way
- 809 W Cherokee Way
- 1308 W Harvard Way
- 5900 Twin Fawn Trail
- 1316 W Harvard Way
- 1832 W Blake Court Way
- 1401 W Harvard Way
- 1400 Quail Lake Way
- 617 N Cherokee Way
- 12600 SW 58th St
- 1106 W Dorchester Way
- 1425 W Harvard Way
- 501 N Cherokee Way
- 913 N Centennial Way
- 539 W Chickasaw Court Way
- 530 W Broadpoint Court Way
- 230 N Westminster Way
- 5813 Tiger Stone Dr
- 547 W Shadow Ridge Way
