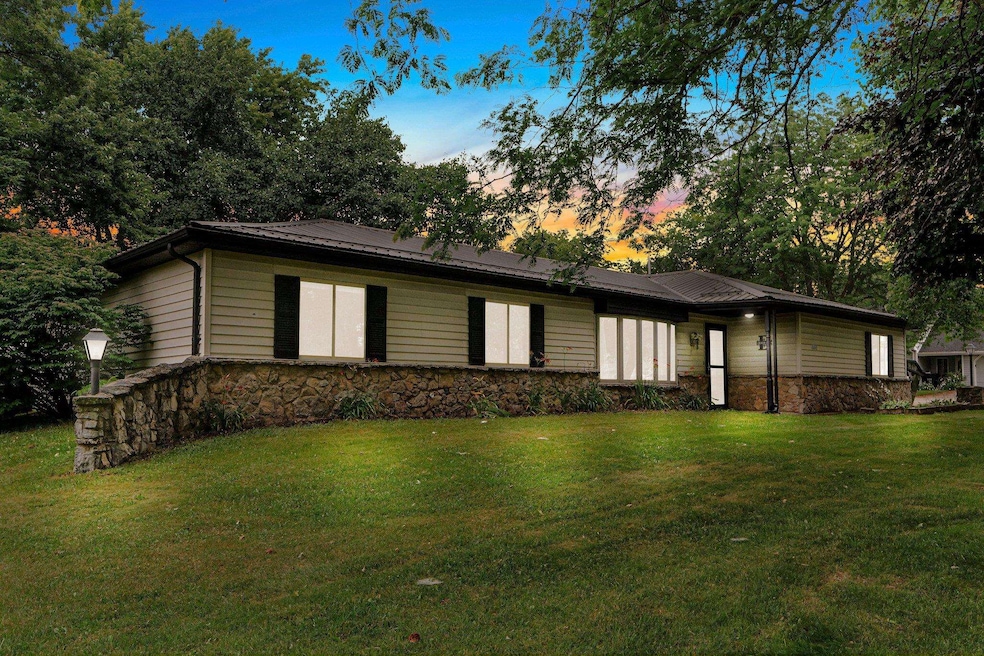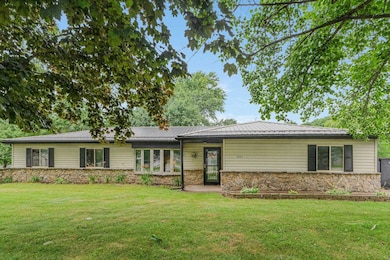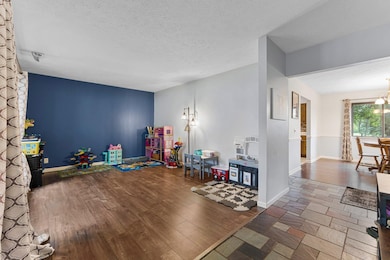1000 W Toledo St Fremont, IN 46737
Estimated payment $1,384/month
Highlights
- Primary Bedroom Suite
- Ranch Style House
- 2 Car Attached Garage
- Fremont High School Rated A-
- Covered Patio or Porch
- Bathtub with Shower
About This Home
LOCATION, LOCATION, LOCATION! This spacious 3-bedroom, 2-bath ranch is perfectly situated near parks, schools, shopping, and more. Featuring both a cozy living room and a separate family room, there's plenty of space to relax or entertain. The open floor plan includes a generous dining area right next to a large 12x12 kitchen, making gatherings a breeze. Enjoy outdoor living on the beautiful back porch—ideal for get-togethers—and take advantage of the large corner lot at Toledo and Eagle Drive. The well-maintained home with a beautiful metal roof, floors and more also boasts a 2-car garage and easy access to walking trails, the library, and other nearby amenities. Move-in ready and welcoming to all financing types and appliances stay—just bring yourself!
Home Details
Home Type
- Single Family
Est. Annual Taxes
- $1,121
Year Built
- Built in 1982
Lot Details
- 0.3 Acre Lot
- Lot Dimensions are 132x100
- Level Lot
Parking
- 2 Car Attached Garage
- Garage Door Opener
- Driveway
- Off-Street Parking
Home Design
- Ranch Style House
- Slab Foundation
- Metal Roof
- Stone Exterior Construction
- Vinyl Construction Material
Interior Spaces
- 1,452 Sq Ft Home
- Ceiling Fan
Kitchen
- Gas Oven or Range
- Laminate Countertops
Flooring
- Carpet
- Laminate
- Ceramic Tile
Bedrooms and Bathrooms
- 3 Bedrooms
- Primary Bedroom Suite
- 2 Full Bathrooms
- Bathtub with Shower
- Separate Shower
Laundry
- Laundry on main level
- Washer and Electric Dryer Hookup
Home Security
- Carbon Monoxide Detectors
- Fire and Smoke Detector
Schools
- Fremont Elementary And Middle School
- Fremont High School
Utilities
- Forced Air Heating and Cooling System
- Heating System Uses Gas
Additional Features
- Covered Patio or Porch
- Suburban Location
Community Details
- Abbott Estates Subdivision
Listing and Financial Details
- Assessor Parcel Number 76-02-20-430-106.000-004
Map
Home Values in the Area
Average Home Value in this Area
Tax History
| Year | Tax Paid | Tax Assessment Tax Assessment Total Assessment is a certain percentage of the fair market value that is determined by local assessors to be the total taxable value of land and additions on the property. | Land | Improvement |
|---|---|---|---|---|
| 2024 | $1,102 | $177,300 | $27,700 | $149,600 |
| 2023 | $1,045 | $170,700 | $26,400 | $144,300 |
| 2022 | $1,125 | $165,500 | $24,100 | $141,400 |
| 2021 | $1,008 | $149,100 | $23,400 | $125,700 |
| 2020 | $953 | $142,100 | $22,300 | $119,800 |
| 2019 | $805 | $127,500 | $22,300 | $105,200 |
| 2018 | $809 | $124,100 | $22,300 | $101,800 |
| 2017 | $737 | $117,200 | $22,300 | $94,900 |
| 2016 | $689 | $116,200 | $22,300 | $93,900 |
| 2014 | $372 | $106,900 | $16,700 | $90,200 |
| 2013 | $372 | $107,900 | $16,700 | $91,200 |
Property History
| Date | Event | Price | List to Sale | Price per Sq Ft | Prior Sale |
|---|---|---|---|---|---|
| 10/28/2025 10/28/25 | Price Changed | $244,900 | -1.0% | $169 / Sq Ft | |
| 09/24/2025 09/24/25 | Price Changed | $247,400 | -1.0% | $170 / Sq Ft | |
| 08/08/2025 08/08/25 | Price Changed | $249,900 | -5.7% | $172 / Sq Ft | |
| 08/03/2025 08/03/25 | Price Changed | $264,900 | -3.6% | $182 / Sq Ft | |
| 07/08/2025 07/08/25 | For Sale | $274,900 | +111.5% | $189 / Sq Ft | |
| 05/14/2018 05/14/18 | Sold | $130,000 | +0.1% | $90 / Sq Ft | View Prior Sale |
| 03/29/2018 03/29/18 | Pending | -- | -- | -- | |
| 03/26/2018 03/26/18 | For Sale | $129,900 | -- | $89 / Sq Ft |
Purchase History
| Date | Type | Sale Price | Title Company |
|---|---|---|---|
| Warranty Deed | $130,000 | Fidelity National Title Comp | |
| Deed | $85,000 | Lakeview Title | |
| Personal Reps Deed | -- | None Available |
Mortgage History
| Date | Status | Loan Amount | Loan Type |
|---|---|---|---|
| Open | $122,000 | New Conventional | |
| Previous Owner | $86,734 | New Conventional |
Source: Indiana Regional MLS
MLS Number: 202526379
APN: 76-02-20-430-106.000-004
- 00 W Toledo St
- 50 Janedale Dr
- 913 W Cora Ln
- 1001 Nicholas Trail
- 1000 Nicholas Trail
- Elements 2070 Plan at Follett Estates - Elements
- 603 W Follett Ln
- 00 N 300 Rd E
- 6405 N 300 E
- TBD Indiana 120
- 202 E Toledo St
- 115 355 Ln
- 304 Hardy St
- TBD Gerald Lett Unit 1
- 3217 E 700 N
- Lot 9 Arapaho Pass
- 6540 N van Guilder Rd
- 270 E 620 N
- 189 E State Road 120
- 7050 N van Guilder Rd
- 101 W Toledo St Unit C
- 40 Ln 375 Lake James
- 199 Northcrest Rd
- 810 Regency Ct
- 604 Apple Hill Way
- 607 Apple Hill Way
- 125 Mckinley St
- 1030 S Wayne St
- 1030 S Wayne St Unit 204
- 1030 S Wayne St Unit 203
- 1030 S Wayne St Unit 201
- 1030 S Wayne St Unit 104
- 1030 S Wayne St Unit 103
- 1030 S Wayne St Unit 102
- 400 N Terrace Blvd
- 150 Anderson Dr
- 40 Glenn Ave
- 175 N Michigan Ave Unit 180
- 245 Lynbrook Dr
- 50 Whitney Estates Blvd







