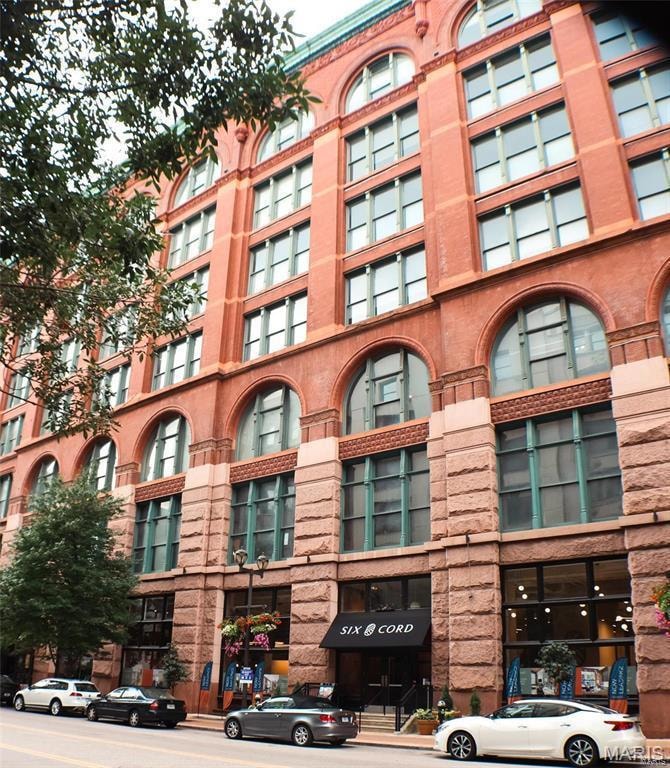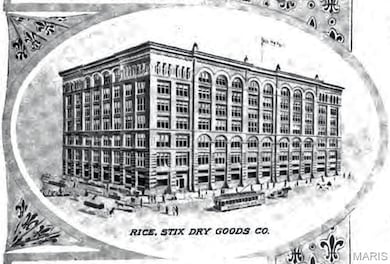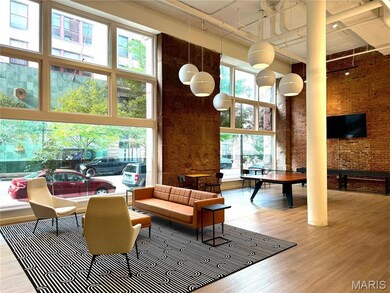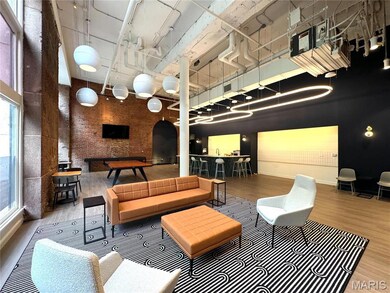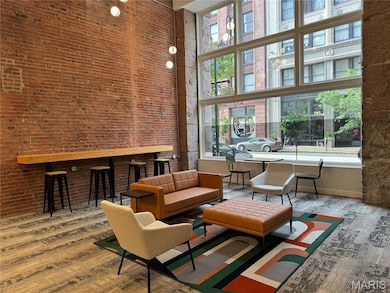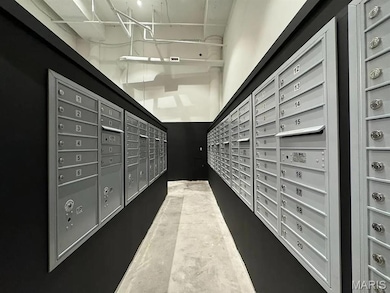1000 Washington Ave Unit 612 Saint Louis, MO 63101
Downtown Saint Louis NeighborhoodHighlights
- Fitness Center
- Clubhouse
- Contemporary Architecture
- Open Floorplan
- Deck
- Property is near public transit
About This Home
Six Cord blends authentic loft living with a full suite of modern amenities, making it ideal for those seeking a walkable urban lifestyle in the heart of downtown located on prime Wash Ave steps away from local favorites & attractions. Beautiful architecture. Central location. In-unit washer and dryer. A grand lobby packed with modern amenities. Rooftop terrace. Fitness center & a spa with a sauna and cold plunge.We offer a range of 1-, 2-, and 3-bedroom loft style apartments with the space, character, and lifestyle you deserve. With a Walk Score of 98, we're near major employers, highways, Busch Stadium, City Museum, the Arch, and nearby the new CITYPARK. Living and working where you play intersect at this iconic address: 1000 Washington Avenue. Parking is available for an additional monthly fee ---
Condo Details
Home Type
- Condominium
Year Built
- Built in 1904
Home Design
- Contemporary Architecture
- Brick Exterior Construction
Interior Spaces
- 531 Sq Ft Home
- 1-Story Property
- Open Floorplan
- High Ceiling
- Ceiling Fan
- Insulated Windows
- Window Treatments
- Wood Frame Window
- Great Room
- Combination Dining and Living Room
- Wood Flooring
Kitchen
- Eat-In Kitchen
- Electric Oven
- Electric Range
Bedrooms and Bathrooms
- 1 Bedroom
- 1 Full Bathroom
Laundry
- Laundry Room
- Laundry on main level
- Dryer
- Washer
Home Security
- Home Security System
- Security Lights
Parking
- Garage
- Garage Door Opener
Outdoor Features
- Deck
- Patio
Schools
- Henry Elem. Elementary School
- L'ouverture Middle School
- Vashon High School
Utilities
- Central Heating and Cooling System
- Underground Utilities
- Electric Water Heater
Additional Features
- Historic Home
- Property is near public transit
Listing and Financial Details
- Security Deposit $500
- Property Available on 11/14/25
- 12 Month Lease Term
Community Details
Overview
- No Home Owners Association
- 211 Units
- High-Rise Condominium
- On-Site Maintenance
Recreation
- Fitness Center
Additional Features
- Clubhouse
- Fire and Smoke Detector
Map
Source: MARIS MLS
MLS Number: MIS25076709
- 1010 Saint Charles St Unit 904
- 1010 Saint Charles St Unit 1102
- 1010 Saint Charles St Unit 803
- 1010 Saint Charles St Unit 602
- 1015 Washington Ave Unit 307
- 1015 Washington Ave Unit 501
- 1015 Washington Ave Unit 508
- 1015 Washington Ave Unit 507
- 1113 Washington Ave Unit 713
- 1113 Washington Ave Unit 215
- 1113 Washington Ave Unit 609
- 1113 Washington Ave Unit 312
- 901 Washington Ave Unit 205
- 901 Washington Ave Unit 305
- 901 Washington Ave Unit 207
- 901 Washington Ave Unit 310
- 901 Washington Ave Unit 411
- 901 Washington Ave Unit 605
- 901 Washington Ave Unit 702
- 901 Washington Ave Unit 201
- 1000 Washington Ave Unit 421
- 1000 Washington Ave
- 1010 Saint Charles St Unit 1002
- 1113 Washington Ave Unit 218
- 1110 Washington Ave
- 917 Locust St
- 915 Olive St
- 1133 Washington Ave
- 1006 Olive St Unit 702
- 1006 Olive St Unit 701
- 1006 Olive St Unit 503
- 1006 Olive St Unit 502
- 915 Olive St Unit 910
- 300 N Tucker Blvd
- 415 N Tucker Blvd
- 1209 Washington Ave
- 208 N 9th St
- 1224 Washington Ave
- 800 Olive St
- 705 Olive St
