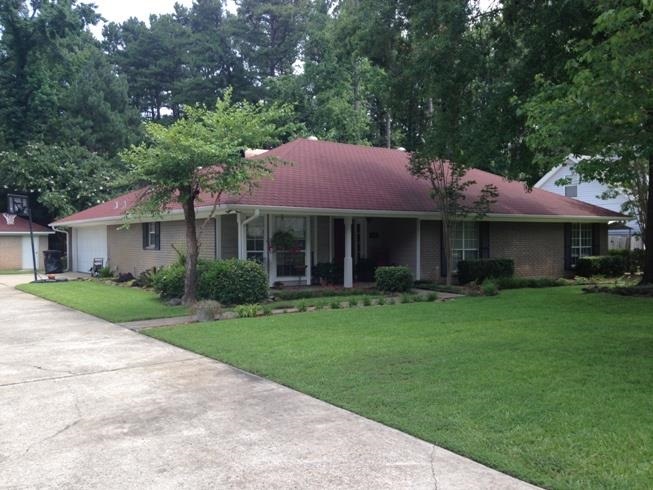
1000 Wedgewood Dr Ruston, LA 71270
Highlights
- Traditional Architecture
- Covered patio or porch
- Brick Veneer
- Glen View Elementary School Rated A
- Double Pane Windows
- Home Security System
About This Home
As of May 2020Wonderful Established Family Neighborhood... Three bedroom, Two 1/2 Bath home with large open den with vaulted ceilings. Brick building in the back is great for office, workshop or playhouse. A/C unit one year old with 10 year warranty. Roof approximately 10 years old. Sprinkler system in front and back yard. Also comes with security system.
Last Agent to Sell the Property
Rhodes Realty, Llc License #0000049641 Listed on: 07/11/2014
Home Details
Home Type
- Single Family
Est. Annual Taxes
- $2,197
Year Built
- 1989
Lot Details
- 1 Acre Lot
- Wood Fence
- Chain Link Fence
- Landscaped
- Sprinkler System
- Cleared Lot
Home Design
- Traditional Architecture
- Brick Veneer
- Slab Foundation
- Asphalt Shingled Roof
Interior Spaces
- 3 Bedrooms
- 1-Story Property
- Ceiling Fan
- Double Pane Windows
- Window Treatments
- Family Room with Fireplace
- Home Security System
- Washer and Dryer Hookup
Kitchen
- <<microwave>>
- Dishwasher
Parking
- 2 Car Garage
- Attached Carport
Outdoor Features
- Covered patio or porch
- Outbuilding
Location
- Seller Retains Mineral Rights
Utilities
- Central Heating and Cooling System
- Heating System Uses Natural Gas
- Gas Water Heater
Listing and Financial Details
- Assessor Parcel Number 14183218016
Ownership History
Purchase Details
Home Financials for this Owner
Home Financials are based on the most recent Mortgage that was taken out on this home.Purchase Details
Home Financials for this Owner
Home Financials are based on the most recent Mortgage that was taken out on this home.Purchase Details
Home Financials for this Owner
Home Financials are based on the most recent Mortgage that was taken out on this home.Purchase Details
Home Financials for this Owner
Home Financials are based on the most recent Mortgage that was taken out on this home.Similar Homes in Ruston, LA
Home Values in the Area
Average Home Value in this Area
Purchase History
| Date | Type | Sale Price | Title Company |
|---|---|---|---|
| Deed | $260,000 | None Available | |
| Deed | $211,000 | Commonwealth Land Title Ins | |
| Cash Sale Deed | $202,000 | None Available | |
| Deed | $180,000 | None Available |
Mortgage History
| Date | Status | Loan Amount | Loan Type |
|---|---|---|---|
| Open | $260,800 | New Conventional | |
| Previous Owner | $230,743 | FHA | |
| Previous Owner | $207,178 | FHA | |
| Previous Owner | $153,835 | New Conventional | |
| Previous Owner | $171,095 | New Conventional | |
| Previous Owner | $181,365 | Purchase Money Mortgage |
Property History
| Date | Event | Price | Change | Sq Ft Price |
|---|---|---|---|---|
| 05/29/2020 05/29/20 | Sold | -- | -- | -- |
| 03/16/2020 03/16/20 | For Sale | $260,800 | +2.3% | $84 / Sq Ft |
| 03/10/2017 03/10/17 | Sold | -- | -- | -- |
| 02/06/2017 02/06/17 | Pending | -- | -- | -- |
| 11/30/2016 11/30/16 | For Sale | $255,000 | +14.3% | $99 / Sq Ft |
| 09/26/2014 09/26/14 | Sold | -- | -- | -- |
| 08/27/2014 08/27/14 | Pending | -- | -- | -- |
| 07/11/2014 07/11/14 | For Sale | $223,000 | -- | $86 / Sq Ft |
Tax History Compared to Growth
Tax History
| Year | Tax Paid | Tax Assessment Tax Assessment Total Assessment is a certain percentage of the fair market value that is determined by local assessors to be the total taxable value of land and additions on the property. | Land | Improvement |
|---|---|---|---|---|
| 2024 | $2,197 | $25,742 | $2,325 | $23,417 |
| 2023 | $2,082 | $23,424 | $3,000 | $20,424 |
| 2022 | $2,092 | $23,424 | $3,000 | $20,424 |
| 2021 | $1,937 | $23,425 | $3,000 | $20,425 |
| 2020 | $1,885 | $22,676 | $3,000 | $19,676 |
| 2019 | $1,771 | $21,806 | $3,000 | $18,806 |
| 2018 | $1,723 | $21,806 | $3,000 | $18,806 |
| 2017 | $1,727 | $21,806 | $3,000 | $18,806 |
| 2016 | $1,720 | $0 | $0 | $0 |
| 2015 | $1,562 | $18,191 | $2,520 | $15,671 |
| 2013 | $1,587 | $18,191 | $2,520 | $15,671 |
Agents Affiliated with this Home
-
Kim Brasher

Seller's Agent in 2020
Kim Brasher
Brasher Group
(318) 598-9696
378 Total Sales
-
Briley Cotton
B
Seller Co-Listing Agent in 2020
Briley Cotton
Brasher Group
(318) 614-1940
100 Total Sales
-
B
Buyer's Agent in 2020
Brittany Mackens
Keller Williams Parishwide Partners
-
Janie Cherry

Seller's Agent in 2014
Janie Cherry
Rhodes Realty, Llc
(318) 497-0859
113 Total Sales
Map
Source: Northeast REALTORS® of Louisiana
MLS Number: 164129
APN: 1769
- 1033 Pennington Ln
- 1109 Lisa Ln
- 2201 Cooktown Rd
- 0 Abby Ln
- 1205 Greenwood Dr
- 2158 Llangeler Dr
- 904 Sherwood Dr
- 2529 Kavanaugh Rd
- 2535 Kavanaugh Rd
- 2210 Llangeler Dr
- 1441 Cooktown Rd
- 1180 Cassidy Ln
- 000 Wales Ct
- 512 Glendale Dr
- 1322 Cooktown Rd
- 206 S Chautauqua Rd
- 0 Gordon Dr
- 116 Canard Ct
- 1607 N Trenton St
- 1715 N Trenton St
