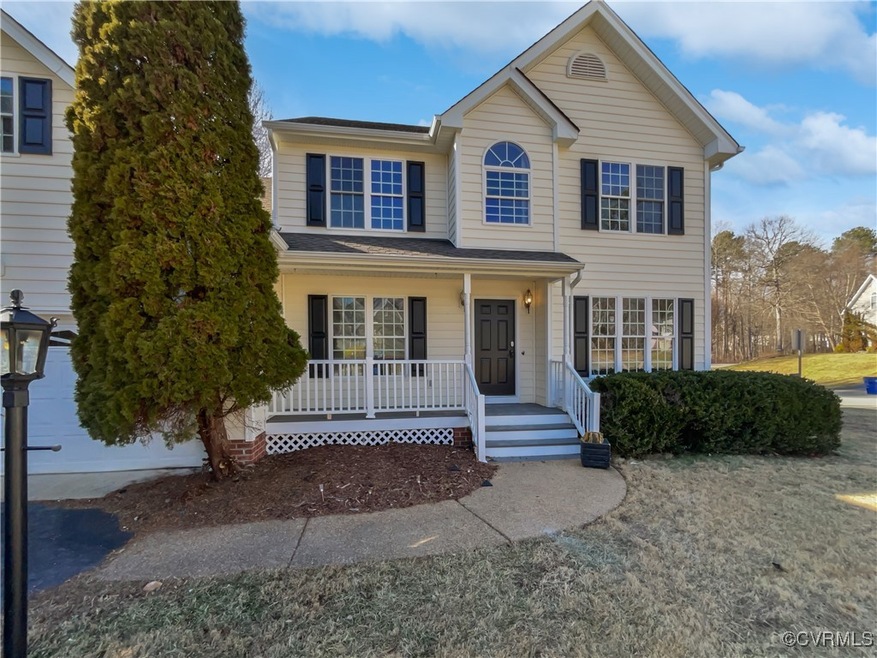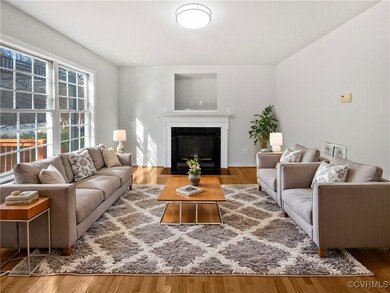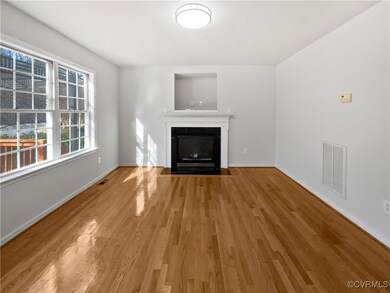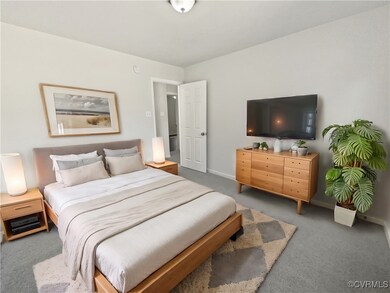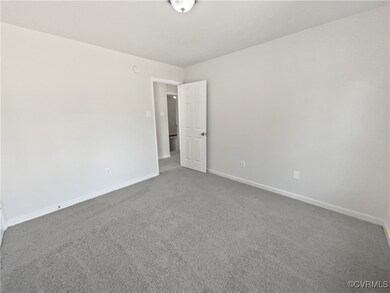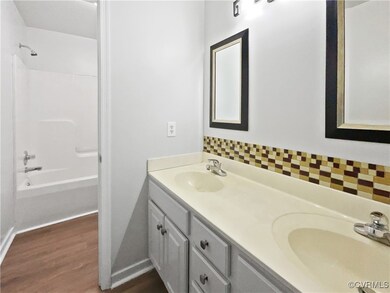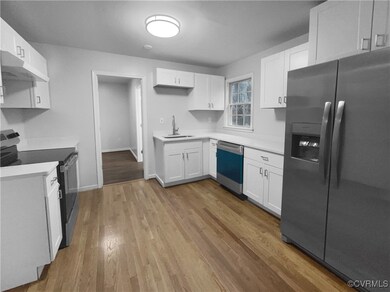
1000 Whisperlake Ct Midlothian, VA 23114
Highlights
- Colonial Architecture
- Clubhouse
- 1 Fireplace
- Midlothian High School Rated A
- Wood Flooring
- Community Pool
About This Home
As of April 2025Welcome to a beautifully updated property that's ready for you to make it your own. The home features a neutral color paint scheme, providing a calming and sophisticated ambiance. Warm yourself by the elegant fireplace on cooler evenings. The primary bathroom is equipped with double sinks, ensuring ample space for your needs. Enjoy the outdoors from the comfort of your own deck, perfect for relaxing or entertaining. The fresh interior paint gives the home a rejuvenated look, complemented by the partial flooring replacement. The kitchen boasts new appliances, ready for your culinary adventures. This property offers a harmonious blend of comfort and style, waiting to be called your home. This home has been virtually staged to illustrate its potential.Buyer to verify square footage.
Last Agent to Sell the Property
Opendoor Brokerage LLC License #0225262088 Listed on: 01/31/2025
Home Details
Home Type
- Single Family
Est. Annual Taxes
- $4,198
Year Built
- Built in 2001
Lot Details
- 0.31 Acre Lot
- Zoning described as R9
HOA Fees
- $129 Monthly HOA Fees
Parking
- 1 Car Attached Garage
Home Design
- Colonial Architecture
- Frame Construction
- Asphalt Roof
- Vinyl Siding
Interior Spaces
- 2,454 Sq Ft Home
- 2-Story Property
- 1 Fireplace
Kitchen
- Electric Cooktop
- Dishwasher
Flooring
- Wood
- Carpet
- Vinyl
Bedrooms and Bathrooms
- 4 Bedrooms
Outdoor Features
- Patio
Schools
- A. M. Davis Elementary School
- Tomahawk Creek Middle School
- Midlothian High School
Utilities
- Forced Air Heating and Cooling System
- Heating System Uses Natural Gas
Listing and Financial Details
- Tax Lot 46
- Assessor Parcel Number 733-70-09-18-400-000
Community Details
Overview
- Walton Lake Subdivision
Amenities
- Clubhouse
Recreation
- Tennis Courts
- Community Pool
Ownership History
Purchase Details
Home Financials for this Owner
Home Financials are based on the most recent Mortgage that was taken out on this home.Purchase Details
Purchase Details
Home Financials for this Owner
Home Financials are based on the most recent Mortgage that was taken out on this home.Purchase Details
Purchase Details
Home Financials for this Owner
Home Financials are based on the most recent Mortgage that was taken out on this home.Similar Homes in Midlothian, VA
Home Values in the Area
Average Home Value in this Area
Purchase History
| Date | Type | Sale Price | Title Company |
|---|---|---|---|
| Deed | $495,000 | Fidelity National Title | |
| Deed | $495,000 | Fidelity National Title | |
| Deed | $427,700 | Title Resource Guaranty Compan | |
| Deed | $427,700 | Title Resource Guaranty Compan | |
| Warranty Deed | $215,000 | -- | |
| Warranty Deed | $135,000 | -- | |
| Quit Claim Deed | $38,000 | -- |
Mortgage History
| Date | Status | Loan Amount | Loan Type |
|---|---|---|---|
| Open | $245,000 | New Conventional | |
| Closed | $245,000 | New Conventional | |
| Previous Owner | $209,950 | New Conventional | |
| Previous Owner | $2,000,000 | Credit Line Revolving |
Property History
| Date | Event | Price | Change | Sq Ft Price |
|---|---|---|---|---|
| 04/10/2025 04/10/25 | Sold | $495,000 | -2.2% | $202 / Sq Ft |
| 03/07/2025 03/07/25 | Pending | -- | -- | -- |
| 02/27/2025 02/27/25 | Price Changed | $506,000 | -1.7% | $206 / Sq Ft |
| 02/13/2025 02/13/25 | Price Changed | $515,000 | -1.9% | $210 / Sq Ft |
| 01/31/2025 01/31/25 | For Sale | $525,000 | -- | $214 / Sq Ft |
Tax History Compared to Growth
Tax History
| Year | Tax Paid | Tax Assessment Tax Assessment Total Assessment is a certain percentage of the fair market value that is determined by local assessors to be the total taxable value of land and additions on the property. | Land | Improvement |
|---|---|---|---|---|
| 2025 | $4,688 | $523,900 | $74,700 | $449,200 |
| 2024 | $4,688 | $466,400 | $70,200 | $396,200 |
| 2023 | $4,011 | $440,800 | $68,400 | $372,400 |
| 2022 | $3,640 | $395,600 | $66,600 | $329,000 |
| 2021 | $3,250 | $335,200 | $64,800 | $270,400 |
| 2020 | $3,184 | $335,200 | $64,800 | $270,400 |
| 2019 | $3,165 | $333,200 | $64,800 | $268,400 |
| 2018 | $3,083 | $324,500 | $61,200 | $263,300 |
| 2017 | $2,820 | $293,800 | $61,200 | $232,600 |
| 2016 | $2,803 | $292,000 | $59,400 | $232,600 |
| 2015 | $2,875 | $296,900 | $59,400 | $237,500 |
| 2014 | $2,773 | $286,200 | $57,600 | $228,600 |
Agents Affiliated with this Home
-
Verria Hairston

Seller's Agent in 2025
Verria Hairston
Opendoor Brokerage LLC
(678) 801-0450
-
Jennett Pulley

Buyer's Agent in 2025
Jennett Pulley
The Wilson Group
(804) 920-9009
8 in this area
91 Total Sales
Map
Source: Central Virginia Regional MLS
MLS Number: 2502541
APN: 733-70-09-18-400-000
- 1206 Cedar Crossing Terrace
- 13118 Queensgate Rd
- 13102 Walton Bluff Place
- 1203 Wesanne Ln
- 1025 Arborway Ln
- 1301 Wesanne Ln
- 12613 Dawnridge Ct
- 1326 Wesanne Ln
- 504 Winamack Ct
- 121 Avebury Dr
- 301 Smoketree Terrace
- 519 Glenpark Ln
- 901 Castle Hollow Rd
- 1007 Kingham Dr
- 13119 Glenmeadow Ct
- 12140 Wexwood Dr
- 211 Bollingbrook Ct
- 403 Smoketree Cir
- 1025 Yucca Ct
- 341 Rossmere Dr
