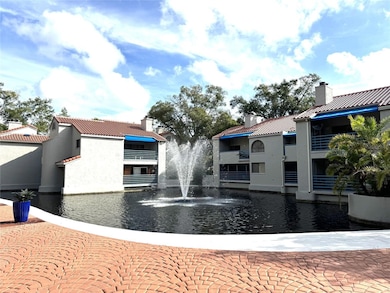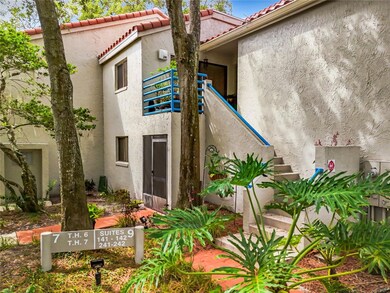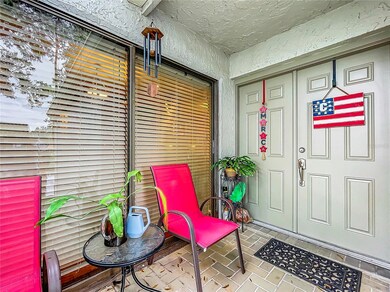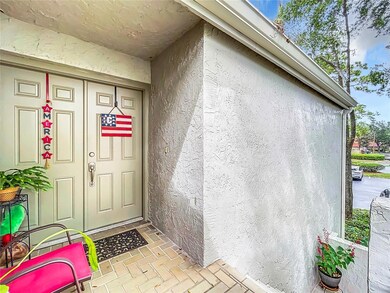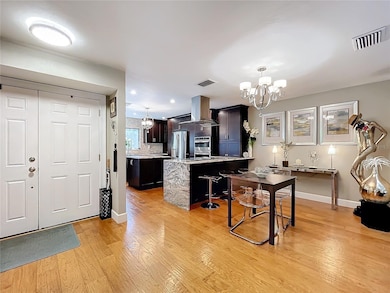
1000 Winderley Place Unit 241 Maitland, FL 32751
Highlights
- Boat Ramp
- Gated Community
- Open Floorplan
- Access To Lake
- Lake View
- Living Room with Fireplace
About This Home
As of March 2025Totally updated gorgeous condo. Once inside you will see a designer inspired beautiful home! This light and bright home is ready to move into with too many upgrades to list. The Kitchen is a gourmet's delight featuring 42-inch cabinets, a center island, built in oven, built in cook top and stone counters. Don't worry when you entertain as this kitchen opens up to the dining and family room, making it perfect for entertaining. The family room features a vaulted ceiling, a wood burning fireplace, wood floors and plenty of light! The enclosed patio gives you even more space for entertaining and has a beautiful view of the fountain and water. The guest bedroom (currently being used as a den) Is large and spacious featuring a large closet as well. The adjoining guest bath is totally updated in beautiful neutral colors. The primary bedroom is just off from the family room and is large and spacious. Once you enter into the primary ensuite you will feel as though you have walked into a spa. Double vanities and the Shower has got to be seen to be believed Imagine a large walk-in shower with a skylight? You may never want to leave the peace and tranquility of this ensuite bath. A very large walk-in closet will give you plenty of space. Sun Bay club located in the heart of Maitland and has got to be one of the best kept secrets in Maitland. The HOA fee includes all the exterior maintenance, roof, common areas, pool, cable as well as high speed internet and wi-fi. Conveniently located near Maitland Center, I-4, the 414 and is close to medical, shopping, restaurants and much more. Make your appointment today to see this gorgeous home!
Last Agent to Sell the Property
CHARLES RUTENBERG REALTY ORLANDO Brokerage Phone: 407-622-2122 License #3220662 Listed on: 01/06/2025

Property Details
Home Type
- Condominium
Est. Annual Taxes
- $1,460
Year Built
- Built in 1982
Lot Details
- North Facing Home
- Irrigation
HOA Fees
Home Design
- Slab Foundation
- Tile Roof
- Block Exterior
- Stucco
Interior Spaces
- 1,275 Sq Ft Home
- 2-Story Property
- Open Floorplan
- Vaulted Ceiling
- Ceiling Fan
- Skylights
- Wood Burning Fireplace
- Awning
- Window Treatments
- Sliding Doors
- Family Room Off Kitchen
- Living Room with Fireplace
- Inside Utility
- Lake Views
- Security Lights
Kitchen
- Dinette
- Built-In Oven
- Cooktop
- Microwave
- Dishwasher
- Stone Countertops
- Disposal
Flooring
- Wood
- Carpet
- Ceramic Tile
Bedrooms and Bathrooms
- 2 Bedrooms
- Closet Cabinetry
- Walk-In Closet
- 2 Full Bathrooms
Laundry
- Laundry closet
- Washer and Electric Dryer Hookup
Outdoor Features
- Access To Lake
- Boat Ramp
- Exterior Lighting
- Rain Gutters
Utilities
- Central Heating and Cooling System
- Thermostat
- Electric Water Heater
- Cable TV Available
Listing and Financial Details
- Visit Down Payment Resource Website
- Legal Lot and Block 241 / 9
- Assessor Parcel Number 26-21-29-8408-09-241
Community Details
Overview
- Association fees include cable TV, common area taxes, pool, escrow reserves fund, insurance, internet, maintenance structure, ground maintenance, private road, trash
- Angela Schaefer Association, Phone Number (407) 682-3443
- Sun Bay Club Condo Subdivision
- The community has rules related to deed restrictions
Recreation
- Boat Ramp
- Tennis Courts
- Community Pool
Pet Policy
- Breed Restrictions
Security
- Gated Community
Ownership History
Purchase Details
Home Financials for this Owner
Home Financials are based on the most recent Mortgage that was taken out on this home.Purchase Details
Home Financials for this Owner
Home Financials are based on the most recent Mortgage that was taken out on this home.Purchase Details
Purchase Details
Purchase Details
Purchase Details
Home Financials for this Owner
Home Financials are based on the most recent Mortgage that was taken out on this home.Purchase Details
Home Financials for this Owner
Home Financials are based on the most recent Mortgage that was taken out on this home.Purchase Details
Similar Homes in the area
Home Values in the Area
Average Home Value in this Area
Purchase History
| Date | Type | Sale Price | Title Company |
|---|---|---|---|
| Deed | -- | None Listed On Document | |
| Warranty Deed | $312,000 | None Listed On Document | |
| Warranty Deed | $150,000 | Lawyers Advantage Ttl Group | |
| Special Warranty Deed | $86,000 | None Available | |
| Trustee Deed | $44,600 | None Available | |
| Warranty Deed | $212,500 | Fidelity First Title Corp | |
| Warranty Deed | $129,500 | -- | |
| Warranty Deed | $75,000 | -- |
Mortgage History
| Date | Status | Loan Amount | Loan Type |
|---|---|---|---|
| Open | $234,000 | New Conventional | |
| Previous Owner | $170,000 | Fannie Mae Freddie Mac | |
| Previous Owner | $49,000 | Credit Line Revolving | |
| Previous Owner | $50,000 | New Conventional |
Property History
| Date | Event | Price | Change | Sq Ft Price |
|---|---|---|---|---|
| 03/12/2025 03/12/25 | Sold | $312,000 | -1.9% | $245 / Sq Ft |
| 01/20/2025 01/20/25 | Pending | -- | -- | -- |
| 01/06/2025 01/06/25 | For Sale | $318,000 | -- | $249 / Sq Ft |
Tax History Compared to Growth
Tax History
| Year | Tax Paid | Tax Assessment Tax Assessment Total Assessment is a certain percentage of the fair market value that is determined by local assessors to be the total taxable value of land and additions on the property. | Land | Improvement |
|---|---|---|---|---|
| 2025 | $1,536 | $138,072 | -- | -- |
| 2024 | $1,460 | $138,072 | -- | -- |
| 2023 | $1,460 | $130,273 | $0 | $0 |
| 2022 | $1,359 | $126,479 | $0 | $0 |
| 2021 | $1,331 | $122,795 | $0 | $0 |
| 2020 | $1,265 | $121,100 | $24,220 | $96,880 |
| 2019 | $772 | $86,249 | $0 | $0 |
| 2018 | $759 | $84,641 | $0 | $0 |
| 2017 | $741 | $82,900 | $16,580 | $66,320 |
| 2016 | $843 | $88,000 | $17,600 | $70,400 |
| 2015 | $1,540 | $88,000 | $17,600 | $70,400 |
| 2014 | $1,262 | $74,900 | $14,980 | $59,920 |
Agents Affiliated with this Home
-
Tim Swanson
T
Seller's Agent in 2025
Tim Swanson
CHARLES RUTENBERG REALTY ORLANDO
(321) 356-7246
1 in this area
23 Total Sales
-
Rhonda Kanan

Buyer's Agent in 2025
Rhonda Kanan
PARADISE PROPERTIES OF NSB
(407) 376-1383
1 in this area
86 Total Sales
Map
Source: Stellar MLS
MLS Number: O6246868
APN: 26-2129-8408-09-241
- 1000 Winderley Place Unit 140
- 1000 Winderley Place Unit 7
- 934 Lake Destiny Rd Unit D
- 936 Lake Destiny Rd Unit H
- 950 Lake Destiny Rd Unit E
- 948 Lake Destiny Rd Unit G
- 946 Lake Destiny Rd Unit D
- 942 Lake Destiny Rd Unit B
- 914 Lake Destiny Rd Unit D
- 914 Lake Destiny Rd Unit H
- 912 Lake Destiny Rd Unit F
- 912 Lake Destiny Rd Unit G
- 120 Springwood Trail
- 250 Spring Lake Hills Dr
- 105 Spring Cove Trail
- 137 Spring Chase Cir
- 858 Creston Dr
- 230 W Spring Lake Dr
- 229 Flame Ave
- 960 Brightwater Cir


