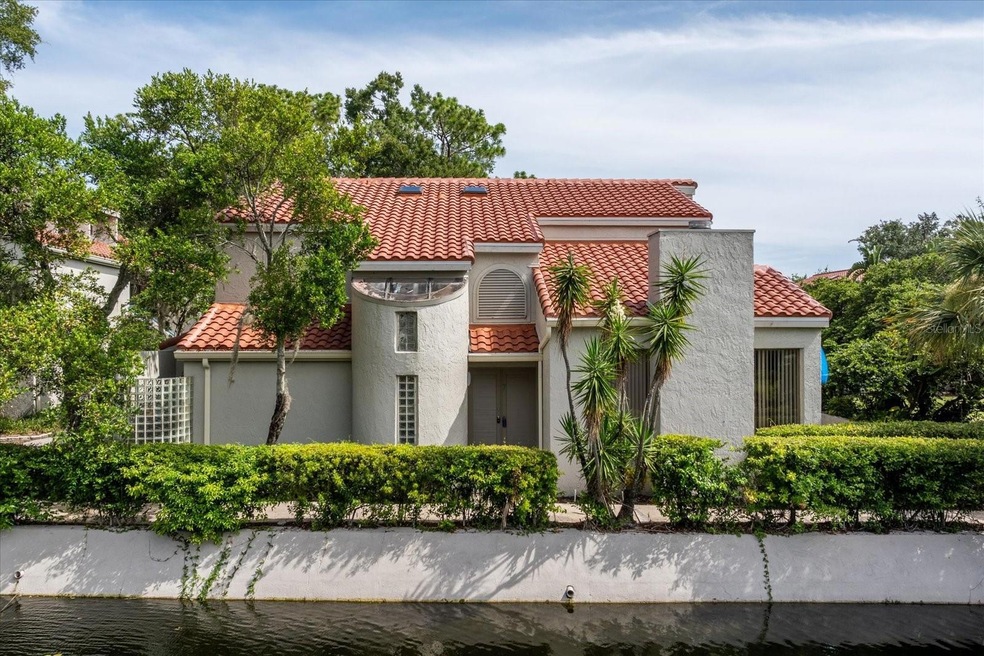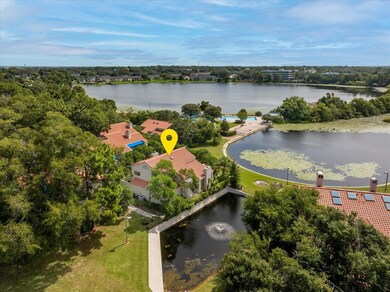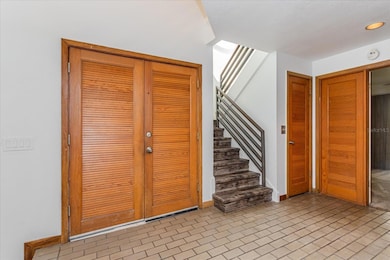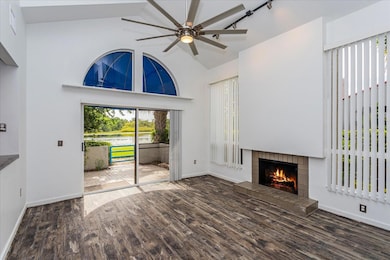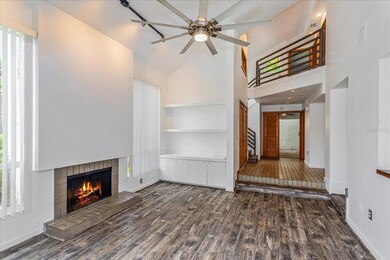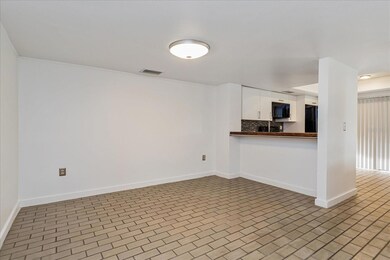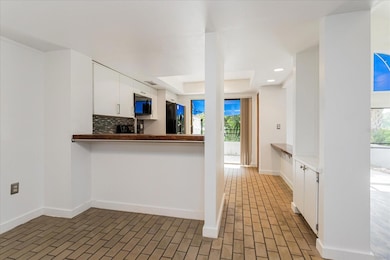
1000 Winderley Place Unit 7 Maitland, FL 32751
Estimated payment $2,630/month
Highlights
- 30 Feet of Lake Waterfront
- Oak Trees
- Open Floorplan
- Boat Ramp
- Gated Community
- Clubhouse
About This Home
Maitland's hidden gem! Beauty and serenity at Sun Bay Club in the heart of Maitland's office park with easy access to highways, schools, restaurants and shopping. A quick 6 miles to Park Avenue in Winter Park and only 7 miles to downtown Orlando. Enjoy the beautiful lakefront views from your patio in this unique townhome-style condo with no upstairs neighbors! This unit has 3 en-suite bedrooms with the primary bedroom downstairs having it's own private outdoor patio. The spacious living room-dining room-kitchen layout is great for entertaining. Sun Bay is a gated community with dozens of mature oak trees, large pool and heated spa, tennis court, and private boat ramp. Add this one to your list to view right away. Move-in ready with fresh paint, new roof in 2024, and AC in 2020,
Listing Agent
EXP REALTY LLC Brokerage Phone: 407-204-1111 License #3048168 Listed on: 10/19/2024

Townhouse Details
Home Type
- Townhome
Est. Annual Taxes
- $3,551
Year Built
- Built in 1982
Lot Details
- 3,126 Sq Ft Lot
- 30 Feet of Lake Waterfront
- Lake Front
- End Unit
- South Facing Home
- Mature Landscaping
- Level Lot
- Irrigation
- Oak Trees
HOA Fees
- $523 Monthly HOA Fees
Parking
- Open Parking
Home Design
- Bi-Level Home
- Slab Foundation
- Tile Roof
- Concrete Siding
- Stucco
Interior Spaces
- 1,555 Sq Ft Home
- Open Floorplan
- Built-In Features
- Cathedral Ceiling
- Ceiling Fan
- Skylights
- Wood Burning Fireplace
- Blinds
- Sliding Doors
- Family Room Off Kitchen
- Living Room with Fireplace
- Dining Room
- Inside Utility
- Lake Views
Kitchen
- Breakfast Bar
- Walk-In Pantry
- Range
- Microwave
- Dishwasher
- Disposal
Flooring
- Carpet
- Laminate
- Ceramic Tile
Bedrooms and Bathrooms
- 3 Bedrooms
- Primary Bedroom on Main
- En-Suite Bathroom
- Closet Cabinetry
- Walk-In Closet
- Shower Only
Laundry
- Laundry closet
- Dryer
- Washer
Outdoor Features
- Access To Lake
- Seawall
- Water Skiing Allowed
- Boat Ramp
- Patio
- Exterior Lighting
- Rain Gutters
Utilities
- Central Heating and Cooling System
- Electric Water Heater
- Cable TV Available
Listing and Financial Details
- Visit Down Payment Resource Website
- Legal Lot and Block 7 / 8
- Assessor Parcel Number 26-21-29-8408-08-070
Community Details
Overview
- Association fees include cable TV, pool, escrow reserves fund, internet, maintenance structure, ground maintenance, maintenance, management, private road
- Vista Management Association, Phone Number (407) 682-3443
- Sun Bay Club Condo Townhouse 7 Subdivision
- Association Owns Recreation Facilities
Recreation
- Tennis Courts
- Community Pool
- Community Spa
Pet Policy
- Dogs and Cats Allowed
Additional Features
- Clubhouse
- Gated Community
Map
Home Values in the Area
Average Home Value in this Area
Tax History
| Year | Tax Paid | Tax Assessment Tax Assessment Total Assessment is a certain percentage of the fair market value that is determined by local assessors to be the total taxable value of land and additions on the property. | Land | Improvement |
|---|---|---|---|---|
| 2025 | $3,551 | $216,715 | -- | -- |
| 2024 | $3,196 | $216,715 | -- | -- |
| 2023 | $3,196 | $225,500 | $45,100 | $180,400 |
| 2022 | $2,653 | $178,800 | $35,760 | $143,040 |
| 2021 | $2,415 | $155,500 | $31,100 | $124,400 |
| 2020 | $2,169 | $147,700 | $29,540 | $118,160 |
| 2019 | $2,088 | $133,700 | $26,740 | $106,960 |
| 2018 | $1,960 | $126,000 | $25,200 | $100,800 |
| 2017 | $1,704 | $101,100 | $20,220 | $80,880 |
| 2016 | $1,829 | $107,300 | $21,460 | $85,840 |
| 2015 | $1,877 | $107,300 | $21,460 | $85,840 |
| 2014 | $1,548 | $89,900 | $17,980 | $71,920 |
Property History
| Date | Event | Price | Change | Sq Ft Price |
|---|---|---|---|---|
| 04/18/2025 04/18/25 | For Sale | $325,000 | 0.0% | $209 / Sq Ft |
| 04/17/2025 04/17/25 | Off Market | $325,000 | -- | -- |
| 03/21/2025 03/21/25 | Price Changed | $325,000 | -7.1% | $209 / Sq Ft |
| 10/19/2024 10/19/24 | For Sale | $350,000 | -- | $225 / Sq Ft |
Purchase History
| Date | Type | Sale Price | Title Company |
|---|---|---|---|
| Interfamily Deed Transfer | -- | None Available | |
| Quit Claim Deed | -- | None Available |
Similar Home in Maitland, FL
Source: Stellar MLS
MLS Number: O6249983
APN: 26-2129-8408-08-070
- 1000 Winderley Place Unit 140
- 1000 Winderley Place Unit 143
- 1000 Winderley Place Unit 7
- 934 Lake Destiny Rd Unit D
- 936 Lake Destiny Rd Unit H
- 950 Lake Destiny Rd Unit E
- 948 Lake Destiny Rd Unit G
- 946 Lake Destiny Rd Unit D
- 942 Lake Destiny Rd Unit B
- 914 Lake Destiny Rd Unit D
- 914 Lake Destiny Rd Unit H
- 912 Lake Destiny Rd Unit F
- 912 Lake Destiny Rd Unit G
- 120 Springwood Trail
- 250 Spring Lake Hills Dr
- 105 Spring Cove Trail
- 137 N Spring Lake Dr
- 137 Spring Chase Cir
- 858 Creston Dr
- 230 W Spring Lake Dr
