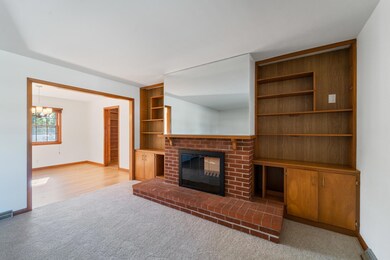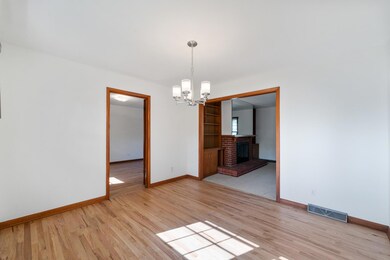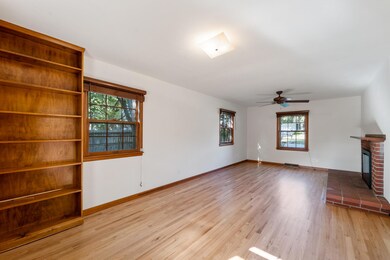
1000 Yale Columbia, MO 65203
College Park NeighborhoodEstimated Value: $312,567 - $401,000
Highlights
- Deck
- Recreation Room
- Wood Flooring
- David H. Hickman High School Rated A-
- Traditional Architecture
- No HOA
About This Home
As of October 2021Don't miss this delightful gem, nestled in an ideal central location that exudes convenience. A spacious split-level design enjoying 2,200 finished sq. ft. and hosting 4B/3BA along with multiple areas for living and entertaining. With its beautiful refinished flooring and fresh paint throughout, this home is ready to welcome its new owner. Main level offers two fabulous living spaces, both offering plenty of built-ins, and sharing a see-thru, wood burning, brick fireplace. Generously sized kitchen is equipped with plenty of cabinetry, great counter space, and offers direct access to the back deck in which seller is offering a $10,000 closing credit towards repair or replacement. The adjoining dining room provides a great connector between living spaces and the kitchen. Master bedroom with private bath, along with two additional bedrooms and hall bathroom, are located on the upper level. Finished lower level offers the fourth bedroom with direct outside access, full bathroom, and entry from the two-car, built-in, side entry garage. You will find abundant storage space in the unfinished portion of the basement along with washer/dryer that convey, and a handy utility sink. Positioned on a corner lot, this home offers plenty of off-street parking along with mature trees that provide privacy and shade and add to the enjoyment of the lovely outdoor areas. The lawn shed adds an extra storage benefit!
Last Listed By
House of Brokers Realty, Inc. License #1999022741 Listed on: 09/07/2021
Home Details
Home Type
- Single Family
Est. Annual Taxes
- $2,131
Year Built
- Built in 1964
Lot Details
- Lot Dimensions are 146.2 x 90 x 152 x 113.3
- West Facing Home
- Wood Fence
- Back Yard Fenced
- Chain Link Fence
- Lot Has A Rolling Slope
Parking
- 2 Car Attached Garage
- Side Facing Garage
- Garage Door Opener
- Driveway
Home Design
- Traditional Architecture
- Split Level Home
- Brick Veneer
- Concrete Foundation
- Poured Concrete
- Architectural Shingle Roof
- Vinyl Construction Material
Interior Spaces
- Ceiling Fan
- Paddle Fans
- Wood Burning Fireplace
- Screen For Fireplace
- Vinyl Clad Windows
- Window Treatments
- Wood Frame Window
- Family Room with Fireplace
- Living Room with Fireplace
- Formal Dining Room
- Recreation Room
Kitchen
- Eat-In Kitchen
- Gas Range
- Microwave
- Dishwasher
- Laminate Countertops
- Utility Sink
- Disposal
Flooring
- Wood
- Carpet
- Laminate
- Tile
- Vinyl
Bedrooms and Bathrooms
- 4 Bedrooms
- Walk-In Closet
- 3 Full Bathrooms
- Shower Only
- Garden Bath
Laundry
- Dryer
- Washer
Partially Finished Basement
- Walk-Out Basement
- Interior Basement Entry
- Sump Pump
Home Security
- Smart Thermostat
- Storm Doors
- Fire and Smoke Detector
Outdoor Features
- Deck
- Storage Shed
- Front Porch
Schools
- Russell Boulevard Elementary School
- West Middle School
- Hickman High School
Utilities
- Forced Air Heating and Cooling System
- Heating System Uses Natural Gas
- Programmable Thermostat
- Satellite Dish
Community Details
- No Home Owners Association
- College Park Subdivision
Listing and Financial Details
- Home warranty included in the sale of the property
- Assessor Parcel Number 1651200021370001
Ownership History
Purchase Details
Similar Homes in Columbia, MO
Home Values in the Area
Average Home Value in this Area
Purchase History
| Date | Buyer | Sale Price | Title Company |
|---|---|---|---|
| Wilson Christine B | -- | None Available |
Mortgage History
| Date | Status | Borrower | Loan Amount |
|---|---|---|---|
| Closed | Bixby Mary | $123,750 | |
| Closed | Bixby Mary | $128,750 | |
| Closed | Bixby Mary | $45,000 | |
| Closed | Wilson Christine | $107,050 |
Property History
| Date | Event | Price | Change | Sq Ft Price |
|---|---|---|---|---|
| 10/08/2021 10/08/21 | Sold | -- | -- | -- |
| 09/15/2021 09/15/21 | Pending | -- | -- | -- |
| 08/26/2021 08/26/21 | For Sale | $250,000 | -- | $113 / Sq Ft |
Tax History Compared to Growth
Tax History
| Year | Tax Paid | Tax Assessment Tax Assessment Total Assessment is a certain percentage of the fair market value that is determined by local assessors to be the total taxable value of land and additions on the property. | Land | Improvement |
|---|---|---|---|---|
| 2024 | $2,352 | $34,865 | $5,187 | $29,678 |
| 2023 | $2,333 | $34,865 | $5,187 | $29,678 |
| 2022 | $2,157 | $32,281 | $5,187 | $27,094 |
| 2021 | $2,162 | $32,281 | $5,187 | $27,094 |
| 2020 | $2,131 | $29,898 | $5,187 | $24,711 |
| 2019 | $2,131 | $29,898 | $5,187 | $24,711 |
| 2018 | $1,987 | $0 | $0 | $0 |
| 2017 | $1,962 | $27,683 | $5,187 | $22,496 |
| 2016 | $2,014 | $27,683 | $5,187 | $22,496 |
| 2015 | $1,858 | $27,683 | $5,187 | $22,496 |
| 2014 | $1,868 | $27,683 | $5,187 | $22,496 |
Agents Affiliated with this Home
-
Jackie Bulgin
J
Seller's Agent in 2021
Jackie Bulgin
House of Brokers Realty, Inc.
(573) 999-6528
1 in this area
386 Total Sales
-
Shannon Drewing
S
Seller Co-Listing Agent in 2021
Shannon Drewing
House of Brokers Realty, Inc.
(573) 864-7863
1 in this area
315 Total Sales
-
Keith Boles
K
Buyer's Agent in 2021
Keith Boles
RE/MAX
2 in this area
116 Total Sales
Map
Source: Columbia Board of REALTORS®
MLS Number: 402215
APN: 16-512-00-02-137-00-01
- 914 Martin Dr
- 1326 Overhill Rd
- 2321 Woodridge Rd
- 1703 W Rollins Rd
- 1418 Bradford Dr
- 702 Russell Blvd
- 1905 Hatton Dr
- 1509 W Rollins Rd
- 1506 W Boulevard Ct
- 404 Bourn Ave
- 839 Marylee Ct
- 1210 Saint Michael Dr
- 807 S Fairview Rd Unit A & B
- 1209 Sunset Dr
- 368 Crown Point
- 208 Bourn Ave
- 1020 Crestland Ave
- 906 Crestland Ave
- 113 Westridge Dr
- 3005 Meghann Dr






