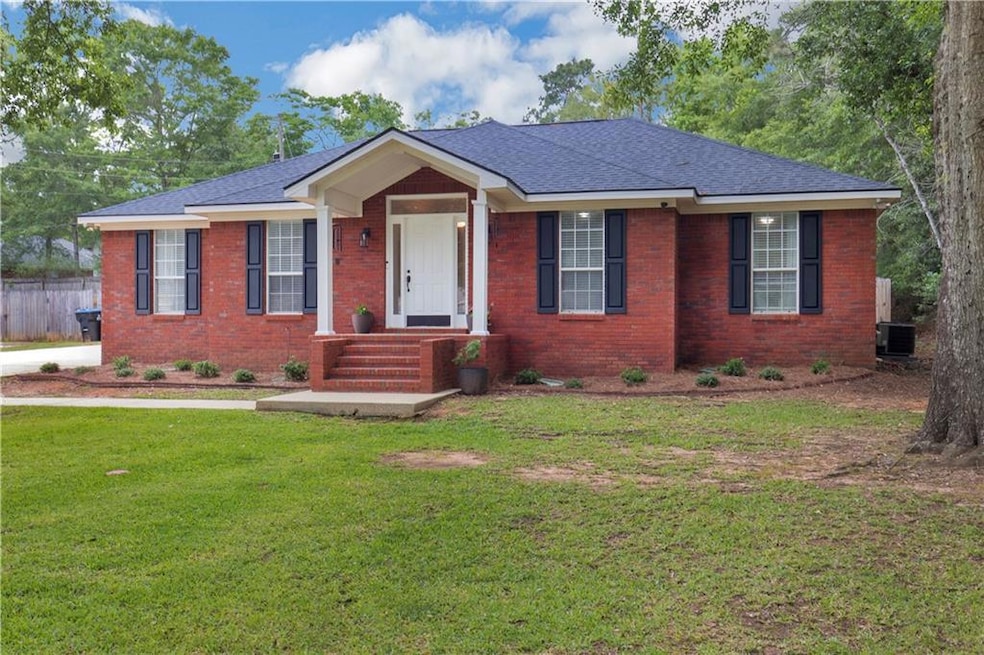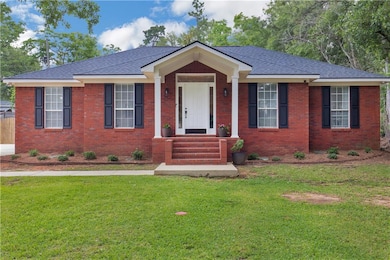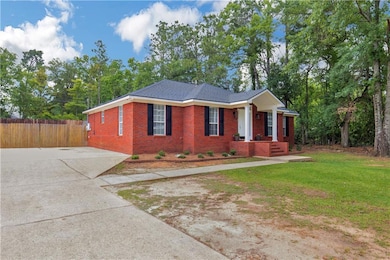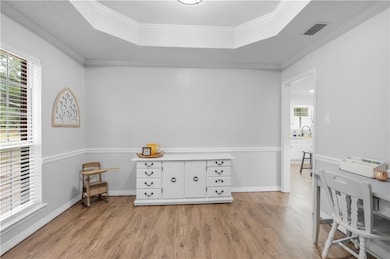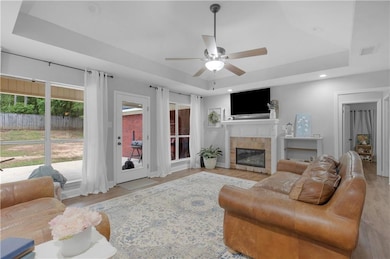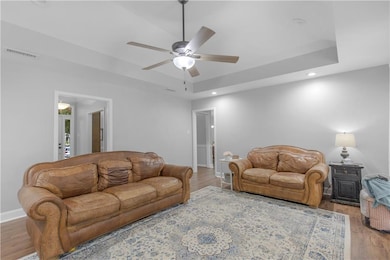
10000 Broughton Rd Semmes, AL 36575
Azalea NeighborhoodEstimated payment $1,621/month
Highlights
- Colonial Architecture
- Vaulted Ceiling
- Stone Countertops
- Rural View
- L-Shaped Dining Room
- White Kitchen Cabinets
About This Home
*NEW PRICE* Welcome to this beautifully updated three bedroom, two bath home boasting 1,880SF of comfortable living space. Step inside to fresh paint throughout and updated flooring that flows seamlessly from room to room. The kitchen has been thoughtfully upgraded with freshly painted cabinets, granite countertops, and updated appliances (2020). Enjoy peace of mind with major system updates including a fortified shingle roof (2023), central AC and heat (2020), hot water heater (2021), and new field lines in 2019. The spacious master offers tray ceilings, a garden tub, separate his & her vanities, and dual walk-in closets. Enjoy the vaulted ceilings and gas fireplace in the living room. Outside, you have an ideal space for entertaining with the back patio and privacy fenced back yard. The shed also provides extra storage space.
Home Details
Home Type
- Single Family
Est. Annual Taxes
- $742
Year Built
- Built in 1993
Lot Details
- 0.44 Acre Lot
- Lot Dimensions are 9x200
- Property fronts a county road
- Private Entrance
- Wood Fence
- Back Yard Fenced and Front Yard
Home Design
- Colonial Architecture
- Slab Foundation
- Shingle Roof
- Vinyl Siding
- Four Sided Brick Exterior Elevation
Interior Spaces
- 1,880 Sq Ft Home
- 1-Story Property
- Crown Molding
- Tray Ceiling
- Vaulted Ceiling
- Ceiling Fan
- Gas Log Fireplace
- Double Pane Windows
- Shutters
- Entrance Foyer
- Family Room with Fireplace
- L-Shaped Dining Room
- Formal Dining Room
- Rural Views
Kitchen
- Eat-In Kitchen
- Electric Range
- Dishwasher
- Kitchen Island
- Stone Countertops
- White Kitchen Cabinets
Flooring
- Brick
- Ceramic Tile
Bedrooms and Bathrooms
- 3 Main Level Bedrooms
- Dual Closets
- Walk-In Closet
- 2 Full Bathrooms
- Double Vanity
- Separate Shower in Primary Bathroom
Laundry
- Laundry Room
- 220 Volts In Laundry
Parking
- 3 Parking Spaces
- Driveway Level
Outdoor Features
- Patio
- Shed
- Front Porch
Schools
- Allentown Elementary School
- Semmes Middle School
- Mary G Montgomery High School
Utilities
- Central Heating and Cooling System
- Underground Utilities
- 220 Volts
- 110 Volts
- Electric Water Heater
- Septic Tank
- Cable TV Available
Community Details
- Blakewood Estates Subdivision
Listing and Financial Details
- Assessor Parcel Number 2405210001024010
Map
Home Values in the Area
Average Home Value in this Area
Tax History
| Year | Tax Paid | Tax Assessment Tax Assessment Total Assessment is a certain percentage of the fair market value that is determined by local assessors to be the total taxable value of land and additions on the property. | Land | Improvement |
|---|---|---|---|---|
| 2024 | $742 | $16,680 | $3,800 | $12,880 |
| 2023 | $742 | $13,820 | $2,500 | $11,320 |
| 2022 | $604 | $13,820 | $2,500 | $11,320 |
| 2021 | $629 | $14,340 | $2,500 | $11,840 |
| 2020 | $637 | $14,500 | $2,500 | $12,000 |
| 2019 | $582 | $13,380 | $0 | $0 |
| 2018 | $589 | $13,520 | $0 | $0 |
| 2017 | $610 | $13,960 | $0 | $0 |
| 2016 | $617 | $14,100 | $0 | $0 |
| 2013 | -- | $12,940 | $0 | $0 |
Property History
| Date | Event | Price | Change | Sq Ft Price |
|---|---|---|---|---|
| 06/19/2025 06/19/25 | Price Changed | $279,900 | -3.4% | $149 / Sq Ft |
| 06/03/2025 06/03/25 | Price Changed | $289,900 | -3.3% | $154 / Sq Ft |
| 05/24/2025 05/24/25 | Price Changed | $299,900 | -3.2% | $160 / Sq Ft |
| 05/07/2025 05/07/25 | For Sale | $309,900 | -- | $165 / Sq Ft |
Purchase History
| Date | Type | Sale Price | Title Company |
|---|---|---|---|
| Warranty Deed | $138,000 | -- | |
| Warranty Deed | -- | -- |
Mortgage History
| Date | Status | Loan Amount | Loan Type |
|---|---|---|---|
| Open | $125,500 | New Conventional | |
| Closed | $132,559 | Fannie Mae Freddie Mac | |
| Previous Owner | $10,000 | Credit Line Revolving | |
| Previous Owner | $118,500 | Unknown | |
| Previous Owner | $121,823 | FHA |
Similar Homes in Semmes, AL
Source: Gulf Coast MLS (Mobile Area Association of REALTORS®)
MLS Number: 7560414
APN: 24-05-21-0-001-024.010
- 9862 Torrington Dr S
- 9853 Winchester Dr S
- 9730 Harmony Ridge Cir N
- 3557 Viking Ct
- 9940 Wulff Rd S
- 4092 Nottingham Dr
- 3740 Raphael Ct
- 3490 Deer Track Dr
- 0 Buck Ct Unit 7496784
- 0 Buck Ct Unit 18 371430
- 3357 Brooklyns Way W
- 3340 Deer Track Dr
- 9742 Brooklyns Way S
- 0 Deer Track Dr Unit 17531204
- 0 Us Highway 98
- 9600 Moffett Rd
- 3350 Roberts Ln
- 4642 Lake Woods Dr N
- 2950 Nic Lib Ln
- 10129 Blackwell Nursery Rd
