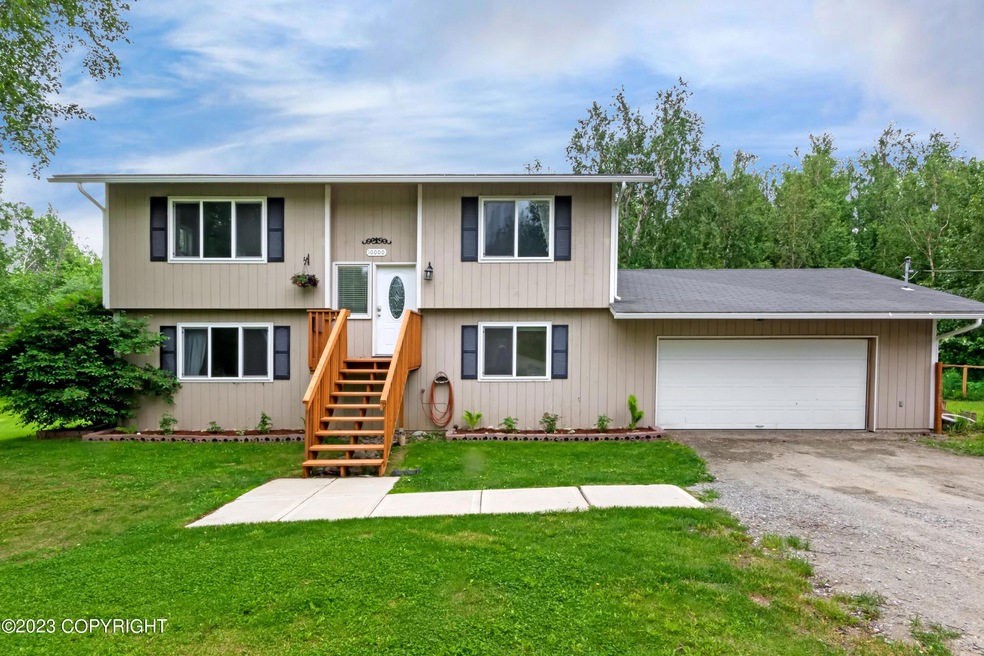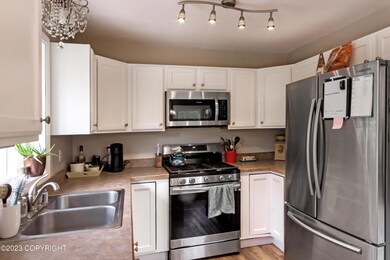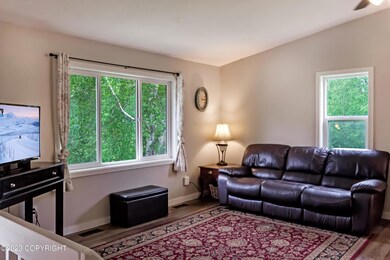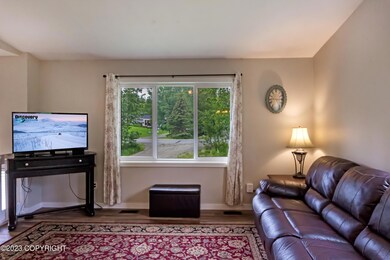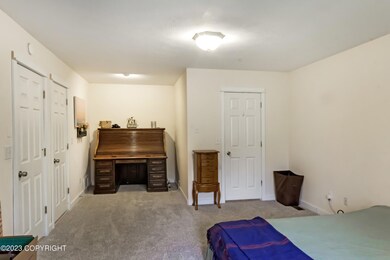Comfortable home nestled in the perfect Valley setting, offering a blend of convenience and tranquility. This property is located just minutes away from every essential amenity, yet secluded on a spacious, park-like lot.Indulge in the luxury of an extra large master bedroom with a walk-in closet, ensuring ample space for all your personal belongings. With two living areas you will have plentof room to entertain guests or relax with your loved ones. The newer cabinets add a touch of modern elegance to the house, while the wood stove creates a cozy and inviting atmosphere during colder months. Vaulted ceilings provide an open and airy feel, while the deck extends your living space outdoors, allowing you to bask in the natural beauty that surrounds you.
This home boasts a versatile office space that presents the opportunity for a fourth bedroom, giving you the flexibility to adapt the space to your changing needs. The Crevasse Moraine Trail System is conveniently located just down the street, inviting you to explore the wonders of nature at your leisure.
Not only does this property excel in its location, but it also offers a host of delightful features. Imagine waking up to the aroma of fresh raspberries from your very own patch and the promise of a blossoming baby apple tree. The porch on the south side serves as the perfect sanctuary for peaceful summer evenings. Unwind in the soaker tub, indulging in moments of relaxation and rejuvenation. A log chicken coop ready for your hens to provide you with fresh eggs and a fenced back yard to protect your little ones or furry friends.
Enjoy the wild roses and high bush cranberries that grow in the surrounding woods, providing a vibrant and natural ambiance. The garden soil is fertile, rich in nutrients, ideal for cultivating your own fresh produce. Seller was unable to plant vegetables this year due to an absence during planting time, the garden eagerly awaits your green thumb.
The house features a smart stove, a recent addition that exemplifies the modern conveniences found throughout the property. Most of the appliances are only a few years old, ensuring optimal efficiency and functionality. Additionally, this charming home boasts three bedrooms, two baths, and nearly an acre of lush, manicured lawn, offering ample space for outdoor activities, gardening, and endless possibilities.
Come and experience the epitome of Valley living in this exquisite home. Your dream lifestyle awaits!

